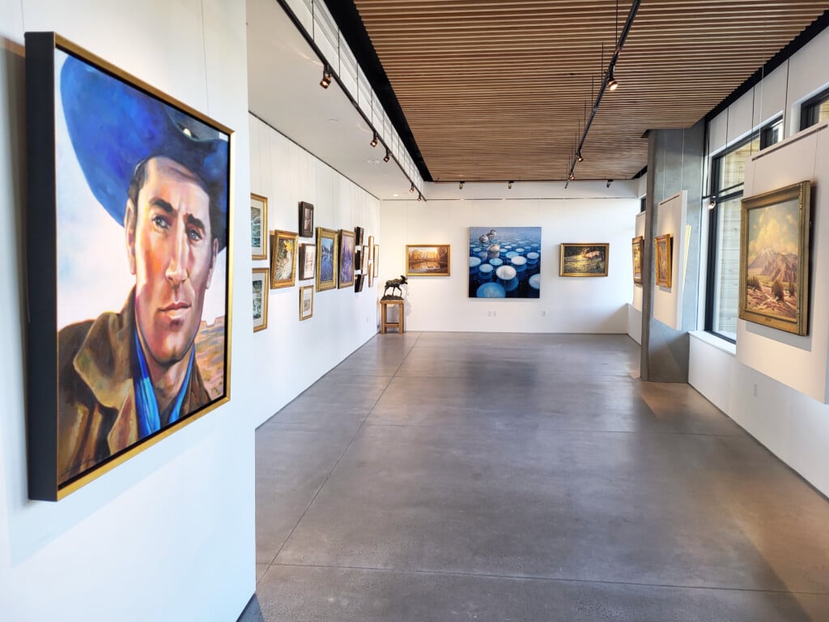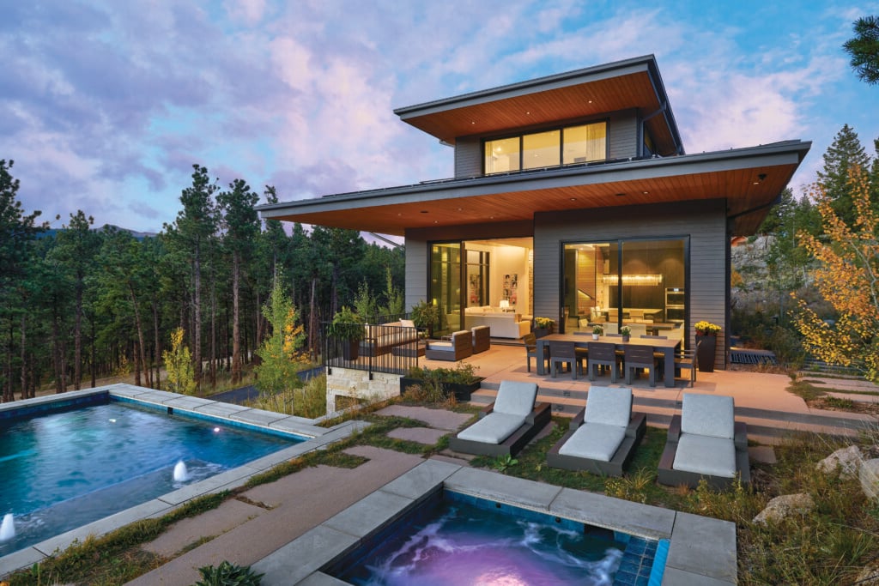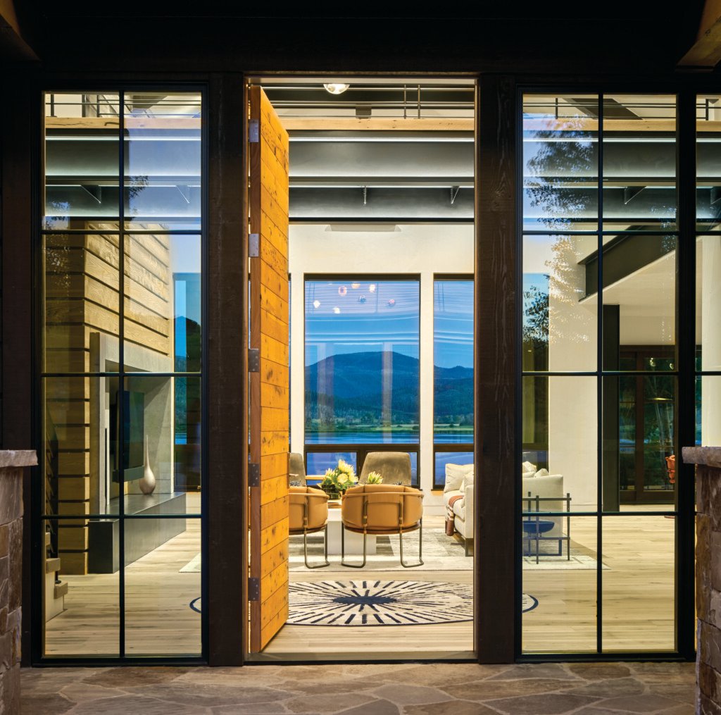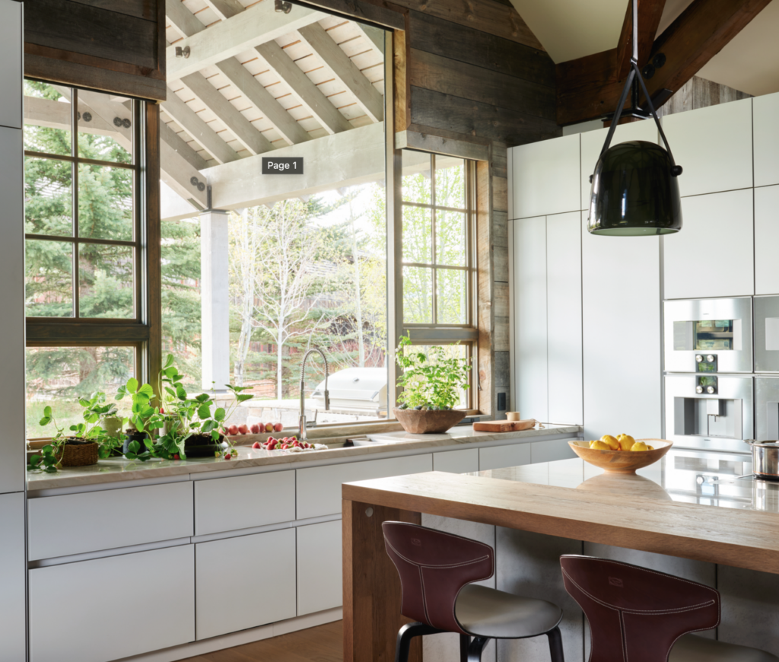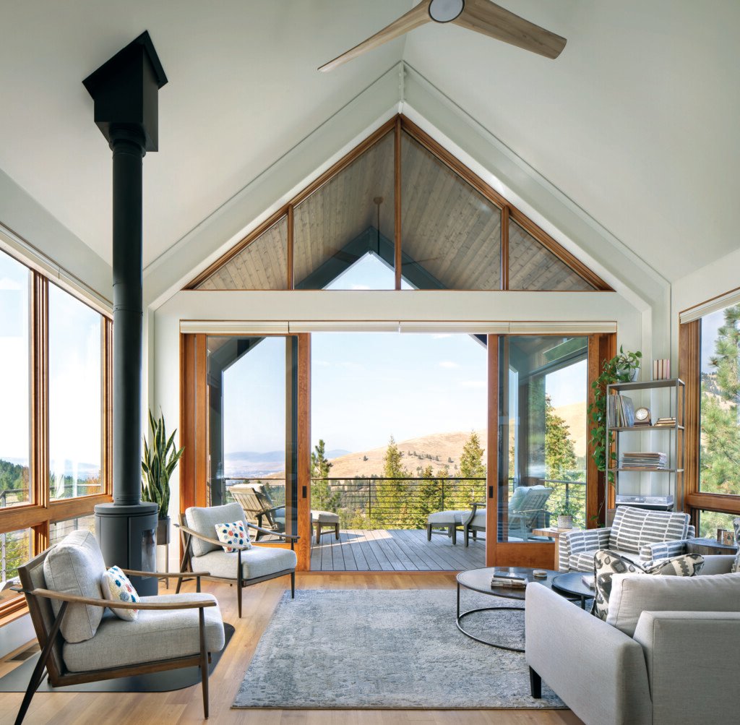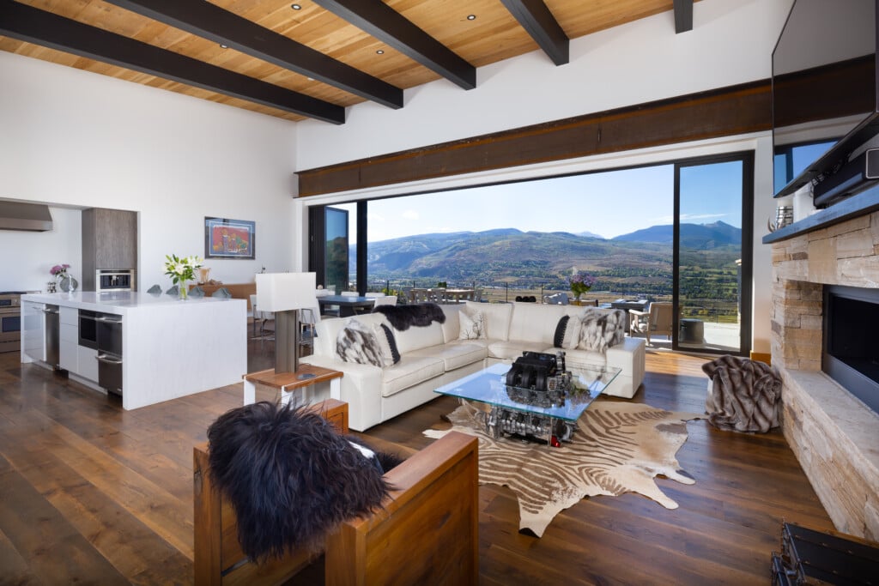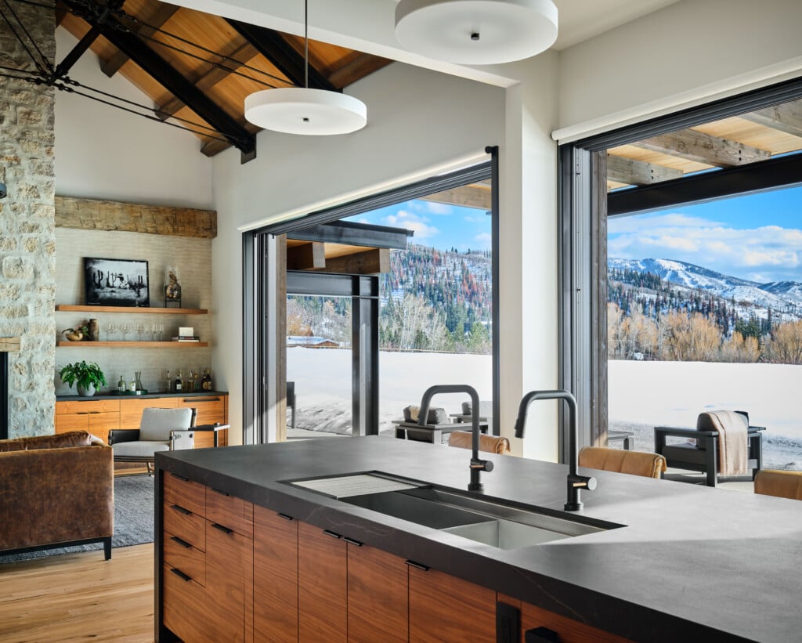2015 Home of the Year: The Legacy House
A newly built family vacation residence in Ketchum, Idaho, deftly blends past and present with stylistic influences
“Good things come to those who wait,” goes the old maxim. And the Idaho home named winner of Mountain Living’s 2015 Home of the Year contest is proof of the rewards that patience can bring.
Not everyone would be willing to wait a decade to find the ideal piece of land on which to build a vacation residence. Fewer still would spend three years living with that almost-one-acre parcel before devoting two years to their home’s planning and construction. But these are no ordinary homeowners; this couple’s love affair with this particular region began some four decades ago.
The new Ketchum house—situated within sight of Frenchman’s Gulch and just a short stroll from trout fishing on the Big Wood River—was conceived as a getaway for the couple and their three sons. She had been vacationing in the area since her childhood in the early 1970s, enjoying—and even helping to sand the logs for—a cabin her parents had built there. Her husband, in turn, had developed his own enthusiasm for the place after the couple began visiting together in the 1980s. “We both love to fish, hike, run, bike, golf and ski—all things you can do in Ketchum,” she says.
What they hadn’t done until recently, however, was build their own home there. Renting various houses over the years had helped them develop a wish list. “We didn’t want a big house with separate areas for people to slink off to,” she says. “We wanted an open living space for the kitchen, dining room and living room, a bedroom for us, two guest bedrooms, a bunkroom for our sons and their friends, and a mudroom. And we wanted to keep it all under 3,500 square feet.”
That’s a tall order. And it became even more challenging considering the couple’s style preferences. While she had grown up in the West, her husband is from the East Coast. Their hope was to combine the two regional aesthetics through an understated approach that married touches of Rocky Mountain tradition with the crisp lines of a Rhode Island beach house. “We loved the idea of presenting those contrasts in a cleaner, more modern way,” she says.
To help them pull it off, they hired architect Janet Jarvis, principal of the Jarvis Group in Ketchum, who brought her own long-standing personal connection to the saga. “I designed a house for her parents 33 years ago, and I’ve known her since she was a little girl,” Jarvis says of her client. “So I like to think of this project as my legacy house.”
Another legacy element came from the first materials the couple acquired for the house: an old flat-log fishing cabin her father had purchased years before. They decided to move the cabin to the site and restore and reassemble it as their master suite. “That was the genesis,” says Jarvis, noting that the goal was to make the rest of the house look as if it had been added on to the cabin over the years. Within a narrow footprint, three separate pods—master suite, living area, and additional family and guest accommodations—would be connected by steel-and-glass passageways.
The vintage cabin’s hand-hewn, chinked logs inspired the designers to incorporate reclaimed barnwood and beams throughout the rest of the house. Roughly textured yet neatly arranged white-painted planks contrast with the rugged timbers and evoke traditional New England charm, while handcrafted details like the sleek steel stair railing feel entirely here and now.
The harmonious mix of materials and styles extends to the home’s furnishings and finishes, which fell under the purview of Terri DeMun, owner and principal designer of Lone Star Interior Design in nearby Hailey. DeMun’s approach, she explains, was to come up with selections that felt “not too modern and not too traditional, and always comfortable and casual.” From finding just the right antique dining table to choosing floor coverings and upholstery, and helping the couple display photos and textiles from their collection, DeMun helped achieve a look that, like the architecture itself, feels as if it has evolved over many decades.
All of the waiting and planning and dreaming finally paid off this past summer, when the couple, their sons and many friends spent nearly three months at the house. “It’s more wonderful than we could have ever imagined,” the owner says. “It’s the perfect family home for us.”

With its master suite, at right, made from a rebuilt old cabin, the house looks like it grew room by room over the decades. Bald Mountain is visible beyond a grove of cottonwoods.

In the foyer, a Reborn Antiques star pendant hangs above an antique Turkish kilim rug and a reproduction Windsor bench.

Framed in salvaged beams, the living area features walls clad in reproduction barnwood that provides a uniform fit and a more polished yet still rustic look. A Ferro iron chandelier from Formations evokes antique lighting. Furnished with a large custom sectional, a sun porch is accessed from the main living area via sliding glass doors.

A sofa upholstered in Belgian linen showcases throw pillows made from assorted antique and modern fabrics.

The dining room welcomes guests at an antique chestnut French farmhouse table surrounded by reproduction Windsor chairs. A vintage Anatolian kilim covers the floor.

Simply framed white kitchen cabinets evoke a cool East Coast aesthetic. The island, made from barnwood, has a satin-finished black granite top from Absolute Granite, while perimeter counters are concrete. The contractor fashioned the vent hood and backsplash tiles from sheets of cold-rolled steel.

The powder room strikes an industrial tone with a custom wash stand by Idaho Iron Works, a vintage-style faucet from Watermark and an iron-ringed mirror from Cisco Brothers.

Along the passageway to the mudroom is a window seat fashioned after an old French-style tufted mattress.

Reassembled on the site, the old fishing cabin that became the master suite preserves such authentic details as the dovetail joinery of its square-cut logs.

Galvanized pipe sconces from Troy Lighting are used as exterior lights at the back of the house.

Lining the hallway to the master suite are steel-and-glass walls.

A simple upholstered headboard contrasts comfortingly with the master bedroom’s rustic log walls. The modern chandelier by Steven Handelman Studios playfully mimics the shape of the room.

Clerestory windows on both sides punctuate the upstairs hallway leading to the bunkroom.

Two antique Spanish headboards were combined to create a queen-sized guest bed.

Each of the rustic bunk room’s six custom-built beds is dressed with a vintage kantha quilt.

In the the upstairs bunkroom bath, a Kohler trough sink and faucet and galvanized counter stand up to frequent use.

One of two upstairs guest bedrooms sports a smart Northeastern look with a reproduction spool bed appointed with a Schoolhouse Electric duvet and sheets and blankets from Faribault Woolen Mill.
ACHIEVING AN AUTHENTIC LOOK
The team behind Mountain Living’s 2015 Home of the Year shares some tips for making any new home feel as if it has evolved over the years.
Repurpose old materials: For a separate guest cabin that was made from another old log structure, the logs were actually split and used as siding on newly built framed walls.
Choose durable new materials that look old: For many of this home’s interior surfaces, the architect and contractor chose a reproduction barnwood called Better Than Barnwood. Made from cedar that is guaranteed free of potentially toxic finishes or debris such as dirt or nails, milled in standard dimensions, and finished to look like naturally weathered wood, it brings a consistent look that, according to architect Janet Jarvis, “can help bridge the gap between old and new.”
Stay local: Traditional building materials from the surrounding area naturally endow new construction with a historic look. Montana moss rock, used for foundation and fireplace walls, has a color palette of grays and browns that harmonizes with the tones of this home’s barnwood and beams.
MAKING THE MOST OF NOOKS AND CRANNIES
The Home of the Year’s owner shares ideas and inspiration from the incidental spaces—influenced by those found in old New England-style houses—she had built into her home.
Make use of hallways and landings: A small occasional table tucked into the end of a hallway or the corner of a stair landing can become a display area for a few cherished collectibles.
Frame a window seat: “Ever since we experienced one on vacation about 15 years ago, my husband and I have always loved window-seat daybeds,” the homeowner says. They requested one in a passageway and others in the master suite and guest bedrooms.
Benefit from built-ins: In the bunkroom, the bases of the two window beds include pull-out drawers to store bedding. “We tried to utilize every inch of space,” architect Janet Jarvis says.
Look for unused spaces: In one of the designer’s most clever moves, the usually unused space under the stairs was filled with built-in drawers for storing linens for the adjoining dining area.
DESIGN DETAILS
ARCHITECTURE The Jarvis Group INTERIOR DESIGN Terri DeMun, Lone Star Interior Design, Hailey, ID 208.788.9158 CONSTRUCTION Lee Gilman Builders EXTERIOR LIGHTING Troy Lighting ENTRY RUG Manufacturer: Turkish Kilim, Vendor: Togar Rugs, Arden, NC 828.687.1968 REPRODUCTION WINDSOR BENCH Manufacturer: Fauld, Vendor: Lone Star Home Furnishings, Hailey, ID 208.788.9158 STAR PENDANT Manufacturer: Reborn Antiques, Vendor: Michael Taylor, San Francisco, CA 415.558.9940 LIVING ROOM AREA RUG Stark Carpet, San Francisco, CA 415.861.0466 CHANDELIER Manufacturer: Formations, Vendor: Jennifer West Showroom, Seattle, WA 206.405.4500 SOFA, CLUB CHAIR, CUSTOM SECTIONAL Manufacturer: Lee Industries, Vendor: Stuhlbergs, Ketchum, ID 208.726.4568 ACCENT PILLOW ON SECTIONAL Red Door Design House, Hailey, ID 208.788.9075 FAUX FUR THROW West Elm CLEAR GLASS PENDANT Manufacturer: Cisco Bros, Vendor: Lone Star Home Furnishings, Hailey, ID 208.788.9158 REPRODUCTION STOOL CHAIRS Manufacturer: Patricia Edwards, Vendor: Lone Star Interior Design, Hailey, ID 208.788.9158 COCKTAIL TABLE, HIDE CUBES, MISC INDUSTRIAL METAL SIDE AND CONSOLE TABLES, TABLE AND STANDING LAMPS Lone Star Interior Design, Hailey, ID 208.788.9158 ANTIQUE RED CHAIR; BLACK AND WHITE PHOTOGRAPHY Vendor: Owners private collection ARTWORK John Kelly ACCENT FABRIC Manufacturer: John Robshaw for Duralee, Vendor: Chuck Wells and Associates, Denver, CO 303.744.8584 ACCENT FABRIC Manufacturer: Nobilis, Vendor: Dixon Group, Seattle, WA 206.767.4454 KITCHEN COUNTER STOOLS Big Daddy's Antiques, San Francisco, CA 415.621.6800 CABINET HARDWARE Rocky Mountain Hardware, Hailey, ID 208.788.2013 KITCHEN FAUCET Kallista CUSTOM RANGE HOOD AND BACKSPLASH TILES Lee Gilman Builders, Ketchum, ID 207.726. 3300 PENDANTS Vintage found DINING ROOM CARPET Manufacturer: Vintage Anatolian Kilim Circa 1960, Vendor: Rudy Tulgar, 201.723.0027 DINING TABLE Manufacturer: Antique French Chestnut Farm House Table circa 1860, Vendor: Lone Star Interior Design, Hailey, ID 208.788.9158 REPRODUCTION WINDSOR CHAIRS Sonoma Country Antiques, Sonoma, CA 707.938.8315 CHANDELIER Manufacturer: Formations, Vendor: Jennifer West Showroom, Seattle, WA 206.405.4500 GLASS JARS Manufacturer: Vintage, Vendor: Lone Star Interior Design, Hailey, ID 208.788.9158 HALLWAY WINDOW SEAT FABRICATION The Upholsterer, Hailey, ID 208.788.3603 WINDOW SEAT FABRIC Manufacturer: Perennials, Vendor: Susan Mills Show Room, Seattle, WA 206.682.6388 RUNNER CARPET Manufacturer: Antique Turkish Kilim, Vintage, Lone Star Home Furnishings, Hailey, ID 208.788.9158 STEEL AND GLASS DISPLAY CABINET Manufacturer: Cisco Bros, Lone Star Home Furnishings, Hailey, ID 208.788.9158 POWDER ROOM WASH STAND Idaho Iron Works, 208.720.1122 FAUCET Watermark , Brooklyn, NY 718.257.2800 SINK Kohler MIRROR AND PENDANT LIGHTING Manufacturer: Cisco Bros, Lone Star Home Furnishings WALL PAPER Manufacturer: John Mahoney, Vendor: Trammell-Gagne, Seattle, WA 206.762.1511

