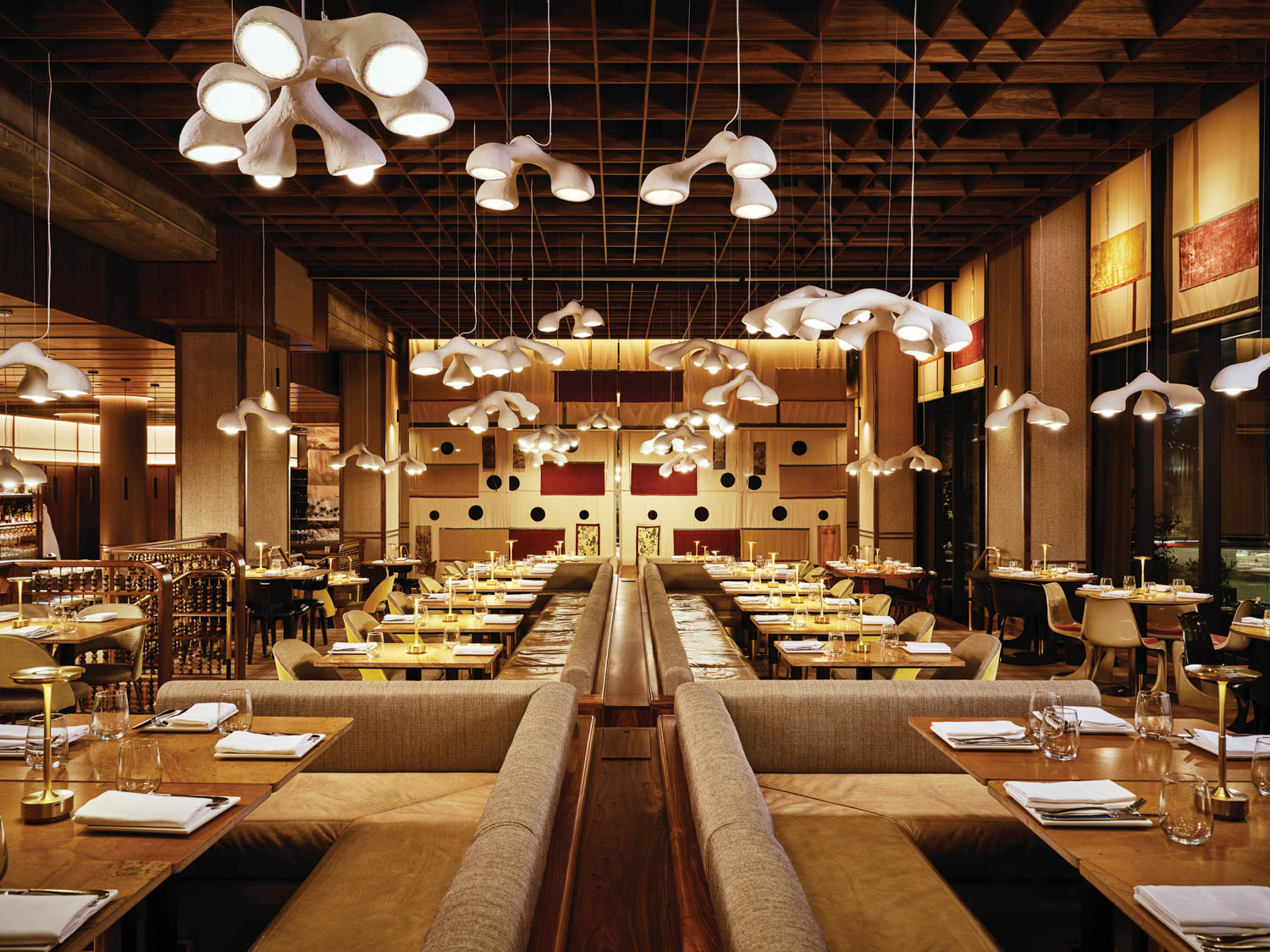Atelier Pod Designs Luxury Hotel in Oman
The imminent arrival of a new airport terminal, increased direct flight routes, and a plethora of hotel openings have garnered the Sultanate of Oman much attention in the past year. Frequently referred to as the Middle East’s best kept secret, its well-preserved historic buildings, stretches of pristine coastline, and vast deserts offer a taste of old Arabia.
For those wanting to explore beyond its capital of Muscat, the Al Hajar Mountain range, just two hours drive away, is an increasingly attractive alternative thanks to a growing number of hotel options—the latest of which comes from Thai luxury hospitality brand, Anantara. Perched on the Jabal Akhdar’s Saiq Plateau, the five-star Anantara Al Jabal Al Akhdar overlooks a sweeping canyon dotted with pockets of terraced farmland fed by ancient irrigation channels.
With 115 luxury guest rooms, a spa, a cliff-edge infinity pool, an observatory, a shisha bar, and three restaurants, the hotel rivals its neighboring villages in terms of size. While London practice Hyland Edgar Driver completed the landscape design and Madrid’s Lighting Design Collective worked on the lighting scheme, the masterplan, architecture, and interior design were done by Atelier PoD, a practice with studios in Casablanca, Paris, and Dubai.
Boasting a portfolio of hospitality projects for global hotel groups such as Radisson, Pullman, Novotel, and Paramount, the studio is used to working on such an ambitious scale. “We define the sort of experience we want to create and then we look for local elements that can help us realize that experience and make it unique,” says Atelier PoD founder Lotfi Sidirahal of the practice’s design approach. At Anantara Al Jabal Al Akhdar, this meant basing the design on a traditional Omani fort, many of which can be found in the surrounding area. Spread over more than 700,000 square feet, the sprawling hotel complex lies low in its mountainous landscape, but its grand and defensive exterior belies the tranquil gardens and quiet terraces that lie within.
An inner stone courtyard cut by shallow streams of water (a reference to the mountian’s Aflaj irrigation channels) acts as a central hub, where a fireplace attracts guests as the temperature cools. Along with the infinity pool and viewing platform, the majority of the hotel’s opulent rooms, furnished in antique brass, walnut, and marble, are located around the site’s perimeter, making the most of the spectacular canyon views. As well as the deluxe rooms, 33 one- or two-bedroom villas benefit from their own private pool. In the villas, the feeling of luxury is enhanced with generous living and dining areas, a small kitchen, a spacious dressing room, and spa-like bathrooms with rain showers and bathtubs that look out across the mountains.
Where possible, local materials such as gray Jabal Akhdar stone and beige Nizwa stone were used, and where not possible, they were closely matched. “Omani limestone wasn’t consistent enough in terms of color, so beige-colored Turkish limestone was used in the bathrooms to create a similar effect,” says Sidirahal. A similar approach was used in regard to furniture. “In Oman, there is not so much in terms of sofas and armchairs, because traditionally Omanis would sit on cushions or a carpet,” Sidirahal says. “So we had to create almost all of the furniture from scratch.”
Describing the 80 pieces of custom designed and locally made furniture as “contemporary interpretations of traditional Omani design,” the studio used the patterns and architectural details they found in local forts, citadels, and villages for inspiration. As Sidirahal puts it: “We tried to continue the Omani design DNA, to invent the missing genes.”


