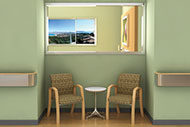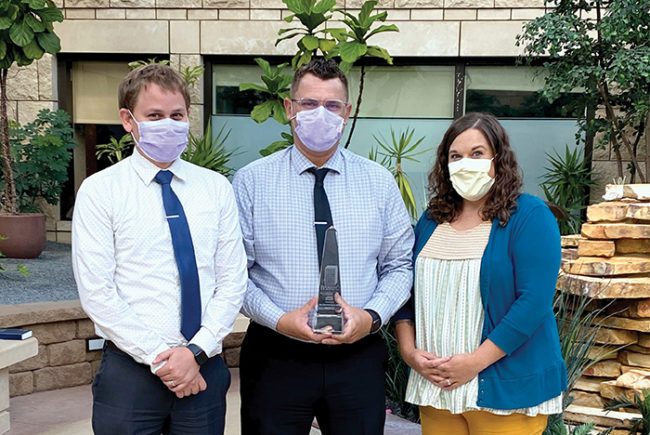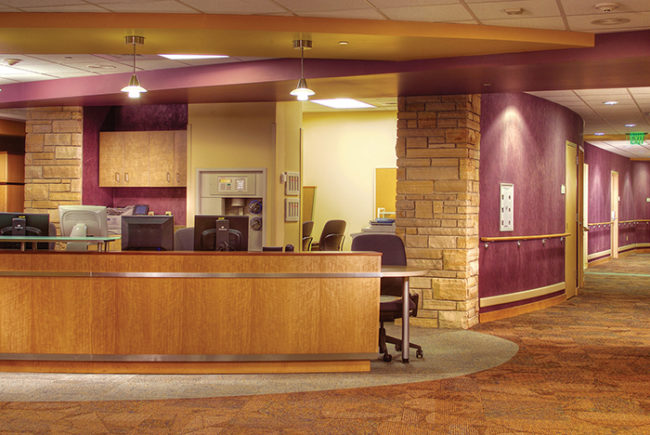The way a hospital is designed can improve staff efficiency in many ways, such as minimizing steps required, and reducing fatigue and stress. Certain design components, such as standardized rooms and floor plans, can result in greater efficiency.
Standardized room design provides a consistent manner in which to deliver care. The orientation of staff to the patient and to other elements in the room, such as the hand-washing sink and supplies, are the same from room to room. “This approach reduces time spent searching for supplies and equipment,” says Jocelyn Stroupe, CHID, EDAC, IIDA, ASID, principal and director of health interiors, CannonDesign, Chicago. “Staff are familiar with the room’s organization and can focus more time on caring for the patient.”
Ken Bowman, IIDA, ASID, NCIDQ, EDAC, LEED, AP ID+C, director of interior design, ESa, Nashville, Tenn., says that some physicians become accustomed to working on one side of a room or the other. “In high-acuity areas, having rooms oriented in different directions can slow them down,” he says.
Other strategies
Other interior design strategies that can improve staff efficiency include:
Single-bed patient rooms: With sizable single-occupancy patient rooms becoming the norm, providing patients and their families with a more positive experience, units now have larger patient unit floor plates, which increases distances covered by staff. “In an effort to reduce staff fatigue and time spent traveling, organize patient units into ‘care pods,’ each with its own team stations, decentralized supply storage area and room for soiled and clean supplies,” Stroupe suggests. “Reducing travel time gives nurses more time to spend at the bedside.”
Adaptable rooms: Adaptability is a big driver of health care design because health care changes quickly. Being able to make a room function in different ways with furnishings and equipment is key. Bowman recommends multifunctional, modular pieces that can be changed out much easier than permanently fixed furniture.
Stroupe frequently designs rooms with the same footprint and organization so their use can be more easily changed as patient population changes occur, such as transforming a medical-surgical room to an intensive care unit (ICU) or critical care room. This usually requires a room to be physically modified, such as adding glass sliding doors to adapt from a med-surg room to an ICU room or increasing the number of outlets on the headwall.
Molly Alspaugh, IIDA, ASID, NCIDQ, EDAC, LEED AP BD+C, senior interior design manager at ESa, recommends doing mock-ups with hospital decision-makers during the design phase using actual samples of furniture choices, focusing on placement and flexible usage concerns to determine the best locations and study related factors — such as safety.
Storage solutions: In designing spaces to store patient supplies and medications, Stroupe has found two ways that don’t disrupt the patient. By placing supplies in a cabinet outside the room, they can be restocked without entering the room. Another option, using a pass-through cabinet accessible outside of the patient’s room, allows restocking to be done without disturbing the patient and the nurse can access items while inside the room with the patient.
Avoid clutter on the floor by designing locations for patient belongings, says Barbara Dellinger, FIIDA, EDAC, CHID, MDCID, NCIDQ, director of design and research, Adventist HealthCare, Rockville, Md. Other suggestions include having sufficient electrical outlets and cellphone charging stations to prevent cords from creating a tripping hazard and placing trash cans near the hand-washing sink to avoid dripping water, a potential slipping hazard.
Placement of the nurses’ desk: Consider each organization’s culture and workflows when determining placement of the nurses’ work area. “Many organizations are incorporating decentralized nurses’ stations and alcoves outside patient rooms so staff are distributed around the unit and closer to the patient rather than being in a single, central location,” Stroupe says. “Some staff may resist this, however, citing isolation from peers.”
In-room charting by using a fixed-in-place monitor arm or a mobile cart has become standard. This enables staff to enter information and bar-coded medications stored in a room into a chart in real time. However, Stroupe is familiar with cases in which caregivers view this as a distraction.
Hybrid solutions have evolved as a means to address concerns. In such design solutions, the nurse has the ability to chart in an alcove adjacent to the patient’s room or can go to a centralized station with a quieter, more private environment where he or she can interact and collaborate with other caregivers, Stroupe says.
Russ Sedmak, managing director, CBRE | Heery, Denver, says touchdown workstations rather than private offices improve collaboration and patient contact. However, they still need to be functional and flexible, with adjustable desk heights and movable monitors and keyboards.
Areas for staff to decompress: While a decentralized unit has benefits, it is important to consider how this design approach might impact staff interactions. “Incorporating spaces on the unit for spontaneous encounters supports the need for information sharing,” Stroupe says. “Break rooms allow for social interaction while separate quiet rooms allow staff to step away from activities and de-stress.”
Dellinger says staff lounges located close to or on the unit are an important part of helping staff to decompress. “Staff do not want to be far from patients so that they can respond quickly, if needed,” she says. They appreciate views to the outdoors, to a courtyard or trees, but any view is better than none at all.
Other ideas
Technological innovations have made a significant impact on the way care is delivered. The use of handheld devices and voice communication systems have dramatically altered design approaches, with technology enabling caregivers the freedom to chart in any location. “This results in essentially all areas of the unit becoming staff workplaces,” Stroupe says.
Other components to consider include high-quality task lighting versus standard overhead lighting, natural light in hallways and staff rooms with well-designed ergonomic workspaces, says Sedmak.
Instead of installing carpeting in patient hallways, the trend is now shifting back to resilient flooring. Although carpet reduces noise and improves patient satisfaction, movement of beds and equipment across carpeted floors can cause fatigue, Sedmak says. Some other flooring products, such as resilient carpeting and linoleum, provide a compromise with better color options than previously available.
There are many ways to improve staff efficiency when designing a hospital. Standardized, yet adaptable, single-bed rooms are most likely a good bet. For staff, carefully consider placement of the nurses’ station and include nearby areas to decompress.






