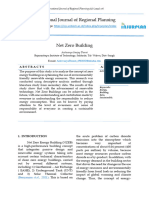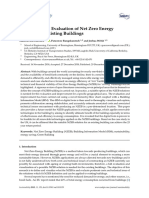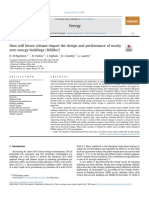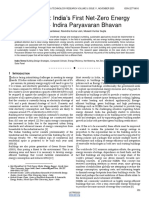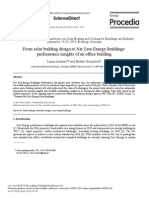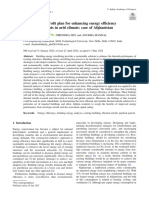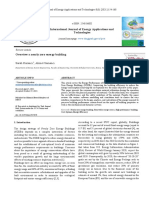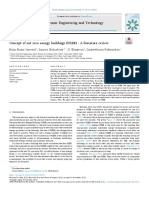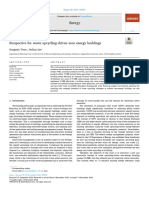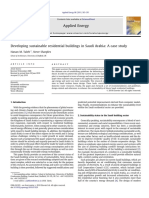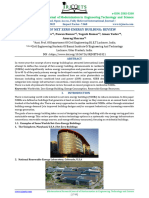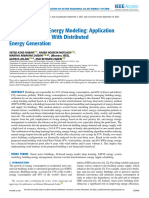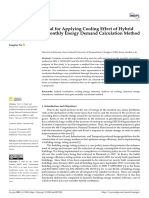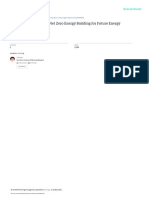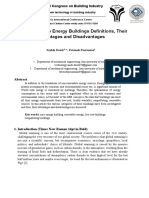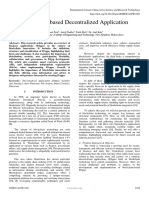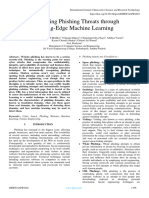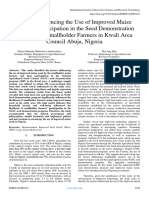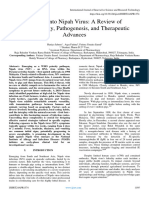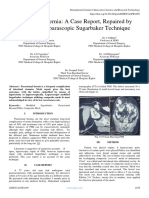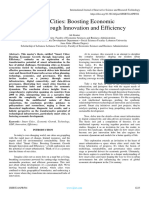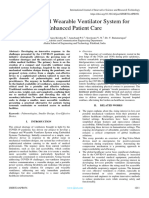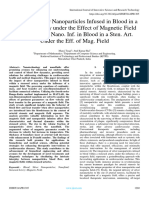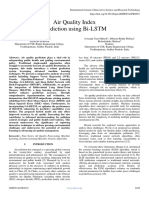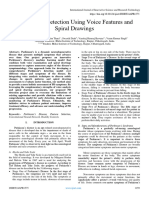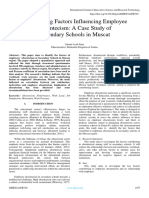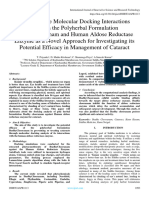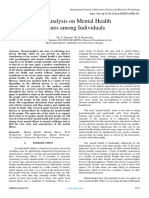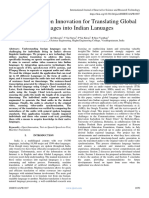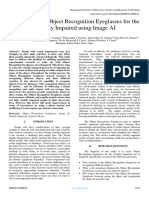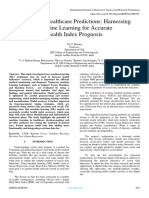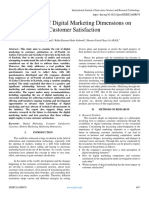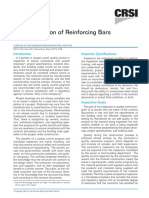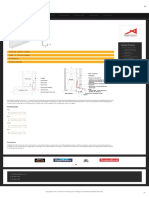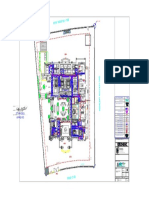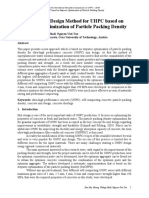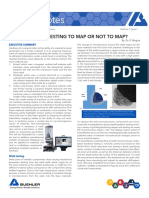Professional Documents
Culture Documents
Design and Simulation of Near Zero Energy Building A Case Study of An Existing Residential Building
Original Title
Copyright
Available Formats
Share this document
Did you find this document useful?
Is this content inappropriate?
Report this DocumentCopyright:
Available Formats
Design and Simulation of Near Zero Energy Building A Case Study of An Existing Residential Building
Copyright:
Available Formats
Volume 7, Issue 11, November – 2022 International Journal of Innovative Science and Research Technology
ISSN No:-2456-2165
Design and Simulation of Near Zero Energy Building:
A Case Study of an Existing Residential Building
Peter O. Oluseyi and John Salihu
Department of Electrical and Electronics Engineering,
University of Lagos, Akoka, Lagos State, Nigeria
Abstract:- The building energy consumption has Large scale development of Net Zero Energy
increased over the past decade due largely to population Buildings (NZEBs) is seen as a potential solution to
growth, increased average temperatures and more overcome the future energy challenges in the building sector
frequent extreme weather events as a result of the [2]. In the recast of the EU Directive on Energy
influence of human activities on climate change. There is Performance of Buildings (EPBD) [3], it is specified that by
increased pressure on maintaining a comfortable the end of 2020 all the new buildings shall be “nearly zero
environment for building occupants while minimizing energy buildings” (NZEB). The above target is ambitious
building energy use. This study attempts to quantify the and innovative to say the least; however, such are missing in
building energy savings potentials using the concept of most developing countries where this type of transition is
near zero energy building (NZEB) protocol by validating highly needed. An instance is Nigeria, where the NZEB
model of building through the collection of real data for concept is still perceived/viewed as a complex concept.
existing buildings using DESIGNBUILDER
SOFTWARE version 6.1.8.021 simulation tool to An increase in the number of ZEBs (or NZEBs)
evaluate energy performance of a prototype building. appears to be a very interesting strategy in order to reduce
The Design Builder model building performance and energy use. This is because both in construction and
energy consumption were validated using real data from operation [2], buildings are responsible for the use of about
the case study, from the results, energy consumed by the 40% of the whole energy available globally. In large scale,
building in the dry season is 182.98 kWh/m2. This buildings present one of the best opportunities to
translates to 1.52 kWh/m2/day for this period. Similarly, economically reduce energy consumption whilst it also
the energy consumed by the building in the rainy season limits greenhouse gases (GHGs) [4]. Without the various
is equivalent to 168.10 kWh/m2 which also translates to energy efficiency policies that have been implemented since
1.37 kWh/m2 /day. The average building energy 1973, worldwide energy consumption would be 56%
consumed per day is 4,000 kWh/day. This equates to 1.99 percent higher today than it would have otherwise been [5],
kWh/m2/day. This reveals that design changes can [6].
greatly affect the performance of NZEBs, with
significant savings in NZEBs and conventional buildings The increasing number of ZEB demonstration projects
if appropriate building energy efficient strategies are [1], [7], [8] and research interest in the field [9], [10]
adopted. Presently case studies of near zero energy internationally highlights the growing attention that ZEBs
attract. In Nigeria, the Federal Ministry of Power, Works
buildings are not common, especially in the context of a
Nigerian climatic space. Hence this work is a veritable and Housing (FMPWH) in collaboration with the Nigerian
source of information on the benefits of NZEBs to built Energy Support Programme (NESP) and relevant
environment energy profile. stakeholders in the building sub-sector have collaborated to
develop building energy efficiency guideline [11]. The
Keywords:- NZEB; HVAC; Green House Gases; Energy output of this effort produced a reference material
Efficiency; Global Warming (document) for energy measures being taken, which are
relevant and appropriate for the Nigerian climatic
I. INTRODUCTION conditions. This will further contribute to the global effort to
combat climate change from the building subsector by
There has been concerns over global warming which improving energy utilization efficiency, thereby resulting in
has continued to increase into the 21st century. There is, socio-economic development of the country [12].
therefore, the need to device ways to minimize energy
consumption and consistently improve energy efficiency. Meeting the near zero energy (NZE) requirement of
The concept of Zero Energy Building is no longer perceived buildings is an appropriate area of research with the aim of
as a hypothesis of a remote future, but as a realistic solution making near zero energy consumption becoming more
for the mitigation of carbon dioxide emissions and/or the achievable due to ongoing development of small scale solar
reduction of energy use in the building sector. The Zero and wind technologies and the emerging development of
Energy Building (ZEB) has been receiving international off-grid energy storage [13]. Near Zero Energy Buildings
attention over the years now and has become part of the need to cut 50-70% of energy consumption of an average
energy policy schemes in several countries of the world as a house to become net zero with on-site energy production or
result of challenges of energy supply constraints, decreasing with renewable power from grid [14]. It is possible to
energy resources, increasing energy costs and rising impact achieve zero energy building performance using well known
of greenhouse gases on world climate [1]. strategies adjusted accordingly to balance climate driven-
demand for space heating or cooling, lighting, ventilation
IJISRT22NOV1468 www.ijisrt.com 1984
Volume 7, Issue 11, November – 2022 International Journal of Innovative Science and Research Technology
ISSN No:-2456-2165
and other energy uses with climate-driven supply from feasible performance analysis of economic and energy
renewable energy resources [1]. There are many facets to targets of the existing building.
energy consumption, including the characteristics of the
building, status of its electrical appliances, and the II. MATERIALS AND METHODS
behaviours of its inhabitants/occupants. With increasing
average temperatures and more frequent extreme weather The methodology should not be considered as a “one
events because of the influence of human activities on size fits all” approach to achieve near-zero energy balance in
climate change, there is increased pressure on maintaining a every project due to inherent uncertainties in different
comfortable environment for building occupants while aspects of each project.
minimizing building energy use. A typical multi-storey multi-units residential building
Large scale development of Near Zero Energy is analysed. DesignBuilder software, version 6.1.8.021 was
Building is seen as a potential solution to deal with future used in implementation of the methodology. It is a
energy challenges in the building sector [2]. Improving Simplified Building Energy Model (SBEM) and Dynamic
energy efficiency requires a different approach to the design Simulation Model (DSM) tool that helps in the process of
and operation of buildings. It starts from the design building simulation for the purpose of checking the energy
methodology and goes through to the implementation of usage, carbon, lighting, and comfort performance. It is
regulatory frameworks to allow and enforce energy integrated with EnergyPlus dynamic thermal simulation
efficiency (EE) targets [2]. This study is an attempt to use a engine.
simple methodology drafted from a systematic re- The site is located in a residential community of
examination of a grid-tied building project. It will discuss highbrow area of Lagos metropolis (6.43344° Latitude,
various possible scenarios in the design and decision making 3.47658° Longitude). It is a building for residence having 18
of a near zero energy building for an existing/new building. units of mini-flats – three floors of six units per floor. The
This study is based on existing concepts and standards monthly temperatures for Lagos, which was gathered using
of building; it is limited to critical review of a case study World Weather Online, is as presented in table 1. This site
project. The work focused only on grid-tied energy-neutral was chosen because of its location and type. Lekki, Lagos
building(s) and not cover off-grid building(s) or any other residents are known to be heavy users of energy because
type of energy conscious building programs. The overall majority of them are upper middle-class. Lekki is a mixture
aim of the study is to analyse the design and economic of commercial and residential buildings interwoven in its
benefits of a near zero energy building; assess and quantify fabric. The nature of the building, multi-storey and multi-
the energy savings potential of NZEB by validating model family residential building, implies that the building will
of building through the collection of real data for existing require as much energy as most commercial buildings
buildings; evaluate energy performance of a prototype within the vicinity. This building also has the potential of
building using building energy simulation tool and assess being used as both commercial and residential or mainly for
commercial activities in the future.
S/N Month Temperature (°C)
Average Minimum Maximum
1 January 31 21 38
2 February 31 23 36
3 March 29 24 35
4 April 29 24 34
5 May 28 23 33
6 June 26 22 31
7 July 24 22 29
8 August 24 21 28
9 September 24 22 29
10 October 26 22 32
11 November 29 22 35
12 December 29 22 37
Table 1: Annual monthly temperature distribution for Lagos, Nigeria
IJISRT22NOV1468 www.ijisrt.com 1985
Volume 7, Issue 11, November – 2022 International Journal of Innovative Science and Research Technology
ISSN No:-2456-2165
III. THEORY AND CALCULATIONS B. Energy Savings Potential
To evaluate the energy savings potential, the purpose of
A. Benefits of NZEB the building must be defined as either residential,
The benefits of near-zero energy building (NZEB) can be commercial, or industrial. This will help in predicting the
evaluated with respects to its economic advantages and activities of the occupants, and choice of construction
environmental benefits. The economic advantage is materials.
evaluated on the total energy consumed by the building, for
cooling, lighting, and powering of the electrical equipment. a) Occupants Activities
In order to evaluate the environmental benefits, the carbon The building has three floors with six units of flats
dioxide emission is evaluated. The total carbon dioxide per floor. Each floor is divided into two: front row
generation rate for a space is given in equation (1). and back row of three units each. The total floor area
of the building is 2,733.2 m2. A total of 2,008.2 m2 is
Carbon dioxide is one of the greenhouse gases (GHGs) that occupied while 725 m2 is unoccupied. The
its emission to the atmosphere needs to be minimized. unoccupied floor area are the three passages on each
floor that leads to each of the flat units. The average
(1) occupancy rate is 50 m2 per person. The Nigerian
holidays are New Year’s Day (one day), Good Friday
Where is the number of people, is the schedule (one day), Easter Monday (one day), Labour Day
(one day), Eid al-Fitr (two days), Democracy Day
of the people, is the activity of the people and is (one day), Eid al-Adha (two days), Independence Day
(one day), Prophet’s Birthday (one day), Christmas
the carbon dioxide generation rate per person. The Day (one day) and Boxing Day (one day). This equals
recommended value is a total of 13 holidays of 365 days per annum. Also, it
is assumed that an average person takes a personal
leave of 27 days. Therefore, a total of 40 holidays is
accounted for. The percentage occupancy of the
building for different hours of the day for both the
weekdays (Mondays through Fridays) and weekends
(Saturdays and Sundays) and Holidays are presented
in table 2 and table 3, respectively.
S/N Time Period Percentage of Occupancy (%)
1 12 midnight – 5am 100
2 5am – 6am 80
3 6am – 8am 75
4 8am – 9am 50
5 9am – 3pm 43
6 3pm – 6pm 50
7 6pm – 9pm 75
8 9pm – 12 midnight 80
Table 2: Percentage occupancy on weekdays
S/N Time Period Percentage of Occupancy (%)
1 12 midnight – 7am 100
2 7am – 8am 80
3 8am – 9am 75
4 9am – 10 50
5 10am – 3pm 43
6 3pm – 6pm 50
7 6pm – 9pm 75
8 9pm – 12 midnight 80
Table 3: Percentage occupancy on weekends and holidays
IJISRT22NOV1468 www.ijisrt.com 1986
Volume 7, Issue 11, November – 2022 International Journal of Innovative Science and Research Technology
ISSN No:-2456-2165
It is assumed that each flat unit is occupied by a family external doors are made of metallic structure while
of one adult male (the father), one adult female (the mother) the inner doors are made of wooden structures.
and two children.
The design infiltration rate is defined as the
Clothing reduces the body’s heat loss and are rate of entry of unintentional air from outside
classified according to their insulation value. The insulation through cracks, holes and through the porosity of
value for individual clothing material can be found in ISO the structures. Infiltration airflow can also occur
7730. The cooling temperature is set to 26 °C when it is through the cracks between windows, vents and
occupied during the day. However, the temperature level is doors and the main wall or roof surface. The design
set to 32 °C in the night when the body metabolism is low infiltration rate is assumed to be a constant value in
and when the building is unoccupied. this study, and it is measured in air changes per
hour (ac/h). The air flow rate (m3/s) at
The convected fraction is defined as the fraction
standard pressure can be calculated from equation
of the heat from electric equipment convected to the air and (3).
it is calculated as shown in equation (2). (3)
(
2)
Where , is the infiltration rate
Where is the latent fraction which characterizes the
measured in air changes per hour (ac/h); and
latent heat given off by an equipment; is the radiant
is the total air volume of the space
fraction which characterizes the amount of long-wave
including the volume of floor and ceiling, any
radiant heat being given off by an equipment; and is
raised floor and suspended ceiling voids, and half
the fraction lost which characterizes the amount of lost heat of the volume of partition walls within the building
being given off by an equipment. in cubic metre (m3).
b) Construction Materials C. Energy Performance of a Building
The construction materials determine the To determine the energy consumption of a building, the
conduction of heat through walls, roofs, ground, energy consumption of each unit of the building must be
and other opaque parts of the building. The walls known. Also, the heat gains by various structures of the
and roofs are uninsulated. The walls are made of building such as the windows, roofs and walls. The building
bricks with the internal partitions plastered at a has three floors. Each floor has six units of apartments
thickness of 115 mm on both sides. The internal divided into three on each side and separated by breezeways
floor is made of 300 mm concrete slab. The as shown in Figure 1 and Figure 2.
Fig. 1: Axonometric view of last floor and one row consisting of three-units of mini-flats
Fig. 2: Plan view of the last floor and one row consisting of three-units of mini-flats
IJISRT22NOV1468 www.ijisrt.com 1987
Volume 7, Issue 11, November – 2022 International Journal of Innovative Science and Research Technology
ISSN No:-2456-2165
The ground floor has an area of 111.569 m 2 (12.18 m mm of wood. The partition between units of apartment is
by 9.16 m). It is made of three layers. The first layer is cast- 23.724 m2 area (9.16 m by 2.59 m). It has a subsurface
in-place concrete of 100 mm thickness. Then floor screed of which is 9.13 m2 in area (9.13 m by 1.298 m). It is made of
70 mm is applied as the second layer and then finishing with 115 mm single leaf bricks plastered on both sides using
30 mm timber flooring. The transfer of heat between the Gypsum plastering of 13 mm thickness. The subsurface is
ground surface and the enclosed air is calculated using made of 100 mm concrete slab and 35 mm of wood. The
Thermal Analysis Research Program (TARP) convection external walls are made of 100 mm brickwork either side of
algorithm [15] as presented in equation (4). 50 mm air gap. They are then plastered with Gypsum
plastering of 13 mm thickness on the inside. The external
door is 1.938 m2 in area (0.91 m by 2.13 m). It is made of 3
mm thick steel on either side of 10 mm air gap.
(4)
Like the inside and outside convection algorithms used
for the ground floor surface, TARP and Rowley’s formulas
are also used for the vertical walls. However, the TARP
where is the temperature difference between the algorithm equation changes for the vertical walls as shown
in equation (6).
ground floor surface temperature and the room air
temperature and is the ground floor surface tilt angle.
(6)
The windows use double glazing of 6 mm on each side
The transfer of heat between the ground floor external of 13 mm air gap. The frame is made of 20 mm painted
surface is based on Rowley’s formulas which combine the wood.
convective and radiative heat transfer for smooth and rough On each row, the middle apartment unit has two partitions
surfaces as shown in equation (5). and two external walls, one 6.84 m2 window and one 1.938
m2 door while the other two units on either side of the
(5) middle unit has three external walls and one partition, a 6.84
m2 and a 10.26 m2 windows, and a 1.938 m2 door as shown
in Fig..
The ceiling has the same dimension as the floor. It
consists of 100 mm concrete slab which is finished with 35
1.938 m2
Fig. 3: Axonometric view of a single unit in the building
The roof has internal glazing, block walls and roofing and the innermost materials. The internal and external heat
sections. The internal glazing is single, clear with 3 mm exchange methods used are based on TARP algorithm and
thickness. The roofs are pitched at an angle of 23°. The Rowley’s formulas, respectively. The external walls of the
roofing material is a three-layered one with the outermost roof are made of the same construction materials as the
made of 25 mm clay tile and the innermost made of roofing vertical external walls.
felt with 20 mm air gap sandwiched between the outermost
IJISRT22NOV1468 www.ijisrt.com 1988
Volume 7, Issue 11, November – 2022 International Journal of Innovative Science and Research Technology
ISSN No:-2456-2165
IV. RESULTS AND DISCUSSION OF RESULTS 10:30 am and 3:30 am. The major influence on the
temperature difference can be traced to the infiltration rate
The results of applying the proposed methodology as a which varies linearly with the difference in temperature
means of achieving energy efficient building on the 18 units between internal and outside air temperatures.
of apartments is here presented.
B. Energy Savings Potentials of the NZEB
The condition of Lekki, Lagos on January 15th is In Fig.6, cooling started from 5 am to 10:30 am. The
presented in figure 4. It can be seen that the dry-bulb cooling can be divided into two; namely sensible cooling
temperature is much higher than the dew-point temperature which maintains the set temperature for the internal air at 26
between 8 am and 9 pm. This indicates low relative °C and the latent cooling which maintains the relative
humidity. Also, the sun rises at 7am and rises to its humidity below 60%. The infiltration rate which maintains
maximum irradiance at 11 am. It maintains this maximum the internal air temperature at 22 °C was sufficient between
value till 3 pm and starts decreasing until it gets to 0% at 7 10:30 am and 3 pm, and hence, less cooling is needed to
pm. maintain the set relative humidity. More cooling energy will
be consumed beyond 3 pm to maintain the set temperature.
A. Essence of NZEB
In figure 5, the relative humidity is less than 50% from 8 C. Performance of the NZEB
am. It goes beyond 50% from 3:15 pm to 4 pm before Fig.7 shows the heat balance – heat gained and lost –
decreasing to below 50% for the rest of the day. The internal between the structures and the infiltration (air change per
air temperature is higher than the outside dry-bulb hour). It can be seen that the glazing gain varies directly
temperature between midnight and 5:30 am. Hence, there with the irradiance of the sun. Also, some heat was emitted
will be a need for cooling. However, the internal air through the glazing in the night between midnight and 7 am.
temperature decreases below the external air temperature
between 5:30 am and 10:30 am. The internal air temperature These results are summarized as comfortability data in
is now higher than the outside dry-bulb temperature between Table 4 and heat gains in Table 5.
Fig. 4: Lekki-Lagos site data where the 18 units of apartments is located
IJISRT22NOV1468 www.ijisrt.com 1989
Volume 7, Issue 11, November – 2022 International Journal of Innovative Science and Research Technology
ISSN No:-2456-2165
Fig. 5: Measure of comfortability for occupants of the building
Fig. 6: Energy usage by the electrical loads
IJISRT22NOV1468 www.ijisrt.com 1990
Volume 7, Issue 11, November – 2022 International Journal of Innovative Science and Research Technology
ISSN No:-2456-2165
Fig. 7: Heat balance from structures and infiltration
IJISRT22NOV1468 www.ijisrt.com 1991
Volume 7, Issue 11, November – 2022 International Journal of Innovative Science and Research Technology
ISSN No:-2456-2165
Space Design Design Total Sensible Latent Air Max Op Time of Max
Capacity Flowrate Cooling (kW) (kW) Temp Temp in Cooling
(kW) (m3/s) Load (kW) (°C) Day (°C)
Front Row, 24.92 0.904 21.67 13.43 8.24 26.11 38.67 Jan 15:30
Bottom Floor 1
Front Row, 22.98 0.811 19.98 12.01 7.97 26.08 37.25 Jan 15:30
Bottom Floor 2
Front Row, 24.19 0.869 21.04 12.9 8.14 26.1 38.39 Jan 15:30
Bottom Floor 3
Back Row, 22.64 0.795 19.69 11.78 7.91 26.07 36.58 Jan 15:30
Bottom Floor 1
Back Row, 20.26 0.685 17.62 10.11 7.51 26.03 35.03 Jan 15:30
Bottom Floor 2
Back Row, 21.74 0.753 18.91 11.14 7.76 26.06 36.32 Jan 15:30
Bottom Floor 3
Front Row, 24.6 0.889 21.39 13.2 8.19 26.1 38.12 Jan 15:30
Middle Floor 1
Front Row, 22.77 0.801 19.8 11.87 7.93 26.08 36.97 Jan 15:30
Middle Floor 2
Front Row, 23.99 0.859 20.86 12.75 8.11 26.1 38.1 Jan 15:30
Middle Floor 3
Back Row, 22.38 0.783 19.46 11.6 7.86 26.07 36.27 Jan 15:30
Middle Floor 1
Back Row, 20.26 0.685 17.62 10.11 7.5 26.03 34.98 Jan 15:30
Middle Floor 2
Back Row, 21.73 0.752 18.9 11.14 7.76 26.06 36.27 Jan 15:30
Middle Floor 3
Front Row, 26.81 0.994 23.32 14.81 8.51 26.16 41.49 Jan 15:30
Top Floor 1
Front, Row, 25.28 0.918 21.99 13.66 8.32 26.14 40.56 Jan 15:30
Top Floor 2
Front Row, 26.14 0.96 22.73 14.31 8.43 26.15 41.4 Jan 15:30
Top Floor 3
Back Row, Top 25.03 0.907 21.77 13.49 8.28 26.12 39.86 Jan 15:30
Floor 1
Back Row, Top 23.3 0.823 20.26 12.21 8.04 26.1 38.83 Jan 15:30
Floor 2
Back Row, Top 24.33 0.873 21.15 12.97 8.19 26.12 39.8 Jan 15:30
Floor 3
Roof 0 0 0 0 0 - 52.32 Jan 15:00
Total 423.37 15.062 368.15 223.5 144.65 20.26 52.32 Jan 15:30
Table 4: Tabular presentation of occupancies comfortability
IJISRT22NOV1468 www.ijisrt.com 1992
Volume 7, Issue 11, November – 2022 International Journal of Innovative Science and Research Technology
ISSN No:-2456-2165
Space Glazing Wall Floor Roof & Infiltration Electric Lighting Solar
Gains Gains Gains Ceiling Gains (kW) Equip Gains Gains (kW) Gains
(kW) (kW) (kW) Gains (kW) (kW) (kW)
Front Row, 1.09 -1.43 -3.07 -3.7 0.81 1.45 1.67 4.96
Bottom Floor 1
Front Row, 0.54 -0.68 -1.61 -2.5 0.81 1.45 1.67 1.63
Bottom Floor 2
Front Row, 0.36 -0.65 -1.78 -2.48 0.81 1.45 1.67 2.07
Bottom Floor 3
Back Row, 0.79 -1.45 -2.39 -3.02 0.81 1.45 1.67 3.71
Bottom Floor 1
Back Row, 0.21 -0.75 -0.89 -1.79 0.81 1.45 1.67 0.37
Bottom Floor 2
Back Row, 0.06 -0.66 -1.1 -1.81 0.81 1.45 1.67 0.82
Bottom Floor 3
Front Row, 1.07 -1.11 -4.34 -2.85 0.8 1.45 1.67 4.97
Middle Floor 1
Front Row, 0.51 -0.51 -2.39 -1.92 0.81 1.45 1.67 1.68
Middle Floor 2
Front Row, 0.35 -0.51 -2.4 -2.01 0.8 1.45 1.67 2.09
Middle Floor 3
Back Row, 0.78 -1.2 -3.49 -2.27 0.81 1.45 1.67 3.71
Middle Floor 1
Back Row, 0.19 -0.64 -1.5 -1.3 0.81 1.45 1.67 0.4
Middle Floor 2
Back Row, 0.05 -0.59 -1.54 -1.43 0.81 1.45 1.67 0.83
Middle Floor 3
Front Row, 3.57 -2.23 -6.72 -1.06 0.8 1.45 1.67 5.11
Top Floor 1
Front, Row, 3.49 -1.63 -4.86 -0.69 0.8 1.45 1.67 1.82
Top Floor 2
Front Row, 3.12 -1.58 -4.71 -0.74 0.8 1.45 1.67 2.23
Top Floor 3
Back Row, Top 3.7 -2.35 -5.95 -0.8 0.8 1.45 1.67 3.85
Floor 1
Back Row, Top 3.62 -1.79 -4.07 -0.41 0.8 1.45 1.67 0.55
Floor 2
Back Row, Top 3.22 -1.68 -3.95 -0.48 0.8 1.45 1.67 0.97
Floor 3
Roof -20.59 -4.74 -18.06 48.13 -7.76 0 0 2.08
Total 6.12 -26.17 -74.79 16.89 6.73 26.17 30.12 43.86
Table 5: Tabular presentation of heat exchange among the structures and due to infiltration
D. Dry Season (Nov 1st – Feb 28th) 6 shows the total energy consumed by different
Fig.8 shows that the period under consideration is in the categories of electrical loads between November 1
same season as the difference between the dew-point and February 28. This implies that 30.07 kWh/m2 was
temperature and the outside dry-bulb temperature is used for lighting, 115.4 kWh/m2 was used for cooling
constant. for the dry season period considered.
a) Benefits of NZEB b) Energy Savings
Fig.9 and figure 10 shows the total energy consumed The infiltration rate varies from 1.02 to 1.045 air
from the grid for the period considered and the changes per hour as shown in Fig.11. This implies the
associated CO2 emitted as a result of the energy infiltration rate is high during this period being
consumed. It can be seen that the total CO2 emitted considered. Fig.12 shows that the cooling energy
varies directly with the total energy consumed. This required is greater than the energy require for lighting
is because 100% of the energy is assumed to come on all days within the period considered. Fig. 13
from the grid shows that the latent load varies between 3.6 kWh
and 4.2 kWh per day between 1 November and 28
February to maintain the set relative humidity.
IJISRT22NOV1468 www.ijisrt.com 1993
Volume 7, Issue 11, November – 2022 International Journal of Innovative Science and Research Technology
ISSN No:-2456-2165
c) Performance Evaluation result of cooling the building for the comfortability of
Fig. shows that occupants will need cooling as the the occupants to meet the set temperature of 26 °C
inside air temperature is higher than the outside dry- and the relative humidity of less than 60%. It can be
bulb temperature. The relative humidity is less than seen that some energy was consumed to maintain the
60%. Fig.15 shows the total energy consumed as a set moisture level of the building.
Fig. 8: Lekki-Lagos site data from 1 Nov. to 28 Feb
Fig. 9: Total energy used as a result of lighting, cooling and other equipment
IJISRT22NOV1468 www.ijisrt.com 1994
Volume 7, Issue 11, November – 2022 International Journal of Innovative Science and Research Technology
ISSN No:-2456-2165
:
Fig. 10: Carbon dioxide emitted as a result of energy consumed from the grid
Category Cooling Interior Exterior Lighting Others Total
Lighting
Energy Used 231,758.82 60,247.15 145.95 75,361.96 367,513.88
(kWh)
Table 6: Energy consumed by different categories of electrical loads
Fig. 11: Heat balance through the structures and ventilation
IJISRT22NOV1468 www.ijisrt.com 1995
Volume 7, Issue 11, November – 2022 International Journal of Innovative Science and Research Technology
ISSN No:-2456-2165
Fig. 12: Energy usage by lighting and cooling
Fig. 13: Internal and solar gains
IJISRT22NOV1468 www.ijisrt.com 1996
Volume 7, Issue 11, November – 2022 International Journal of Innovative Science and Research Technology
ISSN No:-2456-2165
Fig. 14: Comfortability of occupants
Fig. 15: Cooling energy consumed to maintain the set temperature (sensible cooling) and the set relative humidity (latent cooling)
E. Rainy Season (May 1st – August 31st) a) Benefits of NZEB
Fig.16 shows that the difference between the dew-point Fig.17 shows the total energy consumed in the rainy
temperatures and the outside dry-bulb temperature is lower season from 1st of May through 31st of August. The
than the dry season. Also, it is more likely to rain between aggregate energy consumed consist of the energy
June and August than May as shown by the temperature used for lighting, cooling and powering of electrical
graphs. The outside air-bulb temperature is about 30 °C and appliances. Fig.18 shows the associated carbon
the dew-point temperature is about 24 °C in the dry season dioxide emission. It can be seen that the energy
period considered. Whereas the outside air-bulb temperature consumed is directly proportional to the carbon
is about 25 °C and the dew-point temperature is about 22 °C dioxide emitted to the atmosphere.
in the rainy season considered.
IJISRT22NOV1468 www.ijisrt.com 1997
Volume 7, Issue 11, November – 2022 International Journal of Innovative Science and Research Technology
ISSN No:-2456-2165
The total energy consumed for this period is (sensible cooling) is directly proportional to the
shown in table 7. This implies that 30.61 kWh/m 2 energy consumed to maintain the set relative
energy was consumed on lighting, 99.04 kWh/m2 was humidity (latent cooling).
consumed on HVAC system, predominantly for
cooling. The higher energy used for lighting during c) Performance Evaluation
the rainy season is due to extra three days in raining Fig.22 shows that the comfortability of the occupants
season period considered compared to the dry season. is not compromised despite using less energy as a
The major difference is observed in the energy used result of choice of construction materials, glazing, air
in cooling, about 16 kWh/m2 difference. ventilation and roofing materials. This is shown
through the operative temperature of the building’s
b) Energy Savings indoor. Fig.23 validates that the energy consumed to
Fig.19 shows that the roof structure is the highest keep the indoor set temperature is directly
gainer of heat. This heat is balanced by the air proportional to the energy consumed to keep the set
ventilation and the emission of heat from the indoor relative humidity of the buildings indoor. The energy
to outside by the walls. Fig.20 shows that the energy consumed by the latent cooling is the difference
consumed by cooling the building as the rate of between the energy consumed for total cooling and
ventilation increases. Also, figure 21 shows that the the energy consumed to maintain the building’s
energy consumed to maintain the set temperature internal temperature at a set value range.
Fig. 16: Site data for the rainy season
Fig. 17: Total energy used during the raining season
IJISRT22NOV1468 www.ijisrt.com 1998
Volume 7, Issue 11, November – 2022 International Journal of Innovative Science and Research Technology
ISSN No:-2456-2165
Fig. 18: Associated CO2 emitted as a result of energy consumed from the grid
Category Cooling Interior Exterior Lighting Others Total
Lighting
Energy Used (kWh) 198,900.49 61,331.6 141.45 77,246.01 337,619.55
Table 7: Categories of energy consumption
Fig. 19: Heat balance and infiltration rate during raining season
IJISRT22NOV1468 www.ijisrt.com 1999
Volume 7, Issue 11, November – 2022 International Journal of Innovative Science and Research Technology
ISSN No:-2456-2165
Fig. 20: Energy consumption by different categories of electrical loads during the raining season
Fig. 21: Latent load and heat balance
IJISRT22NOV1468 www.ijisrt.com 2000
Volume 7, Issue 11, November – 2022 International Journal of Innovative Science and Research Technology
ISSN No:-2456-2165
Fig. 22: Comfortability of the occupants during the raining season
Fig. 23: Cooling energy consumed for both sensible and latent load
V. CONCLUSIONS kWh/m2 was consumed per day in the rainy season. The
average energy consumed per day by the building is 4,000
It was found that the near zero energy building kWh/day. This is equivalent to 1.99 kWh/m 2/day.
(NZEB) protocol developed in this study consumes less
energy than the existing conventional building. The total The main reason for the difference between current
energy usage for the dry season is 367,513.88 kWh. This building energy utilization and the proposed near zero
implies that the energy consumed by the building is 182.98 energy building concept indicates the achievement of this
kWh/m2 for this period between November 1st and February idea. This building energy reduction has a very strong nexus
28th. This means about 1.52 kWh/m2/day for this period. with the energy utilized for the cooling purpose in the
Similarly, the total energy consumed during the rainy season NZEB which is equivalent to the set temperature and set
of May 1st through August 31st is 337,619.55 kWh. This is relative humidity of the building ambience. This is achieved
equivalent to 168.10 kWh/m2 for this period. Hence, 1.37 through the replacement of the partition hollow brick walls
IJISRT22NOV1468 www.ijisrt.com 2001
Volume 7, Issue 11, November – 2022 International Journal of Innovative Science and Research Technology
ISSN No:-2456-2165
with insulated walls, re-orienting majority of the windows to REFERENCES
improve ventilation and the use of double glazing instead of
the existing single glazing. The double glazing of the [1.] L. Aelenei and D. Aelenei, “Design issues for net
window reduces the heat gain through them. Consequently, zero-energy buildings DESIGN ISSUES FOR NET
less carbon dioxide is emitted to the atmosphere, as energy ZERO-ENERGY BUILDINGS,” no. January, 2012.
consumed is directly proportional to the carbon dioxide [2.] M. Jain, T. Hoppe, and H. Bressers, “Analyzing
emitted. Hence, the NZEB prototype is more sectoral niche formation: The case of net-zero energy
environmentally friendly. buildings in India,” Environ. Innov. Soc. Transitions,
vol. 25, pp. 47–63, 2017, doi:
Energy savings is principally due to the reduced need 10.1016/j.eist.2016.11.004.
for active cooling through air conditioners (ACs). It is [3.] S. Armstrong, “Energy Performance of Buildings
affected through the location of the windows with respect to Directive 2010 / 31 / EU ( EPBD ) and Part L of
the air flow, the size of the windows, the choice of Building Regulations,” 2010.
construction materials, solar gains, roof design, choice of [4.] P. A. Owusu and S. Asumadu-Sarkodie, “A review of
roof materials, glazing materials, and door materials. renewable energy sources, sustainability issues and
climate change mitigation,” Cogent Engineering.
The comfortability of the occupants of the building is 2016, doi: 10.1080/23311916.2016.1167990.
not sacrificed as it was shown that the operative temperature [5.] A. I. Mu’azu, “Promoting energy use regulations for
of the building is within range for both the set temperature a sustainable built environment in Nigeria,” Sustain.
and set relative humidity. Built Environ., no. 2011, pp. 284–293, 2011.
[6.] E. Agency, Promoting energy investments. .
It can therefore be concluded that near zero energy [7.] E. Musall, T. Weiss, K. Voss, and A. Lenoir, “Net
building (NZEB) results have more environmental benefits Zero Energy Solar Buildings : An Overview and
through lower carbon dioxide emission, more economic Analysis on Worldwide Building Projects,” pp. 7–8.
benefits through lower energy consumption while the [8.] G. Habash, D. Chapotchkine, P. Fisher, A. Rancourt,
comfortability of the occupants is not compromised. R. Habash, and W. Norris, “Sustainable Design of a
In particular, for an existing urban residential building, Nearly Zero Energy Building Facilitated by a Smart
attention should be paid to reducing the energy consumed by Microgrid,” J. Renew. Energy, vol. 2014, no. May
the air conditioners by taking advantage of ventilation. This 2010, pp. 1–11, 2014, doi: 10.1155/2014/725850.
can be done by locating the windows such that they face [9.] J. Ayoub, “Towards Net Zero Energy Solar
north or south of the air movement. Also, double glazing Buildings,” 2013.
and solar shadding should be used to reduce heat gained [10.] S. Mane, T. Patil, R. Patil, A. Parit, N. Raybole, and
through the window. R. Chavarekar, “Planning and designing of zero
energy residential building,” pp. 3–6, 2018.
Following this study, it is recommended that the [11.] A. and E. Macharm, “Building Energy Efficiency
Nigerian Government should empower the Building Control Guideline for Nigeria,” Build. Energy Effic. Guidel.
Agencies in federating states to make Nigerian building Niger., pp. 1–123, 2016.
energy efficiency code a paramount aspect of building [12.] M. Economidou, J. Laustsen, P. Ruyssevelt, and D.
approval processing documents. This will ensure that new Staniaszek, “Europe’s Buildings Under the
buildings follow NZEB design procedures (detailed in this Microscope, Executive Summary,” no. February, p.
study) in order to minimize energy consumed by the 130, 2011, doi: ISBN: 9789491143014.
buildings. Thus, this will reduce the gap in energy demand [13.] A. J. Marszal and P. Heiselberg, “Zero Energy
but not supplied. In other words, this study reduces the Building ( ZEB ) definitions – A literature review,”
cooling load consumption without necessarily reducing the Aalborg Univ., 2009.
comfort from the cooling units. However, to achieve same [14.] W. Zeiler, K. Gvozdenović, K. De Bont, W. Maassen,
results as above for the existing buildings, it is suggested K. Gvozdenović, and K. De Bont, “Toward cost-
that retrofitting of the roof design and material, windows effective nearly zero energy buildings : The Dutch
glazing, relocation of windows and their sizes could be Situation Toward cost-effective nearly zero energy
considered. buildings : The Dutch Situation,” vol. 4731, 2016,
doi: 10.1080/23744731.2016.1187552.
[15.] G. N. Walton, Thermal Analysis Research Program
reference manual. 1983.
IJISRT22NOV1468 www.ijisrt.com 2002
You might also like
- A Methodology For Economic Ef Cient Design of Net Zero Energy BuildingsDocument14 pagesA Methodology For Economic Ef Cient Design of Net Zero Energy BuildingsLeoNo ratings yet
- Sustainability 07 08782 PDFDocument19 pagesSustainability 07 08782 PDFesterlitaNo ratings yet
- Net ZeroDocument6 pagesNet Zerosamuel vincentiusNo ratings yet
- Passive Retrofit Strategies As An Intervention in Building Efficiency in Winter Season 1 1Document16 pagesPassive Retrofit Strategies As An Intervention in Building Efficiency in Winter Season 1 1IvánArizaNo ratings yet
- Comparative Study of Net Zero Energy BuildingDocument9 pagesComparative Study of Net Zero Energy Buildingthaznaz7No ratings yet
- 7.A Digital Twin Evaluation of Net Zero Energy Building For ExistingDocument22 pages7.A Digital Twin Evaluation of Net Zero Energy Building For Existingsumaya tasnimNo ratings yet
- Abdou 2021Document16 pagesAbdou 2021anacleto cortezNo ratings yet
- How Will Future Climate Impact The Design and Performance of Nearly Zero Energy Buildings (NZEBs)Document18 pagesHow Will Future Climate Impact The Design and Performance of Nearly Zero Energy Buildings (NZEBs)Jaime PazNo ratings yet
- Case Study Indias First Net Zero Energy Building Indira Paryavaran BhavanDocument5 pagesCase Study Indias First Net Zero Energy Building Indira Paryavaran Bhavan64LABDHI SHAHNo ratings yet
- Net Zero Energy BuildingDocument8 pagesNet Zero Energy BuildingPrathik JoshiNo ratings yet
- Analyzing A Net Zero Energy Building (NZEB) in The Climate Zone of AustraliaDocument19 pagesAnalyzing A Net Zero Energy Building (NZEB) in The Climate Zone of AustraliaBora CobanogluNo ratings yet
- Sustainable Energy Retrofit Plan For Enhancing Energy Efficiency of Residential Apartments in Arid Climate: Case of AfghanistanDocument16 pagesSustainable Energy Retrofit Plan For Enhancing Energy Efficiency of Residential Apartments in Arid Climate: Case of AfghanistanmonirNo ratings yet
- Yogesh - Singh - SynopsisDocument13 pagesYogesh - Singh - SynopsisAshish SinghNo ratings yet
- How Will Future Climate Impact The Design and Performance of Nearly Zero Energy Buildings (Nzebs) ?Document19 pagesHow Will Future Climate Impact The Design and Performance of Nearly Zero Energy Buildings (Nzebs) ?Pokerto JavaNo ratings yet
- Overview A Nearly Zero Energy BuildingDocument15 pagesOverview A Nearly Zero Energy BuildingPiti Anonta100% (1)
- 1 s2.0 S2405844020300359 MainDocument11 pages1 s2.0 S2405844020300359 Mainsomaiaarafa93No ratings yet
- Energy: Vassilis Daioglou, Efstratios Mikropoulos, David Gernaat, Detlef P. Van VuurenDocument11 pagesEnergy: Vassilis Daioglou, Efstratios Mikropoulos, David Gernaat, Detlef P. Van Vuuren21MD03 - DINESH KUMAR SNo ratings yet
- Paper - Energy Performance Simulations and Bioclimatic Design Methodology - Nº01Document29 pagesPaper - Energy Performance Simulations and Bioclimatic Design Methodology - Nº01enzoNo ratings yet
- Concept of Net Zero Energy Buildings (NZEB) - A Literature ReviewDocument16 pagesConcept of Net Zero Energy Buildings (NZEB) - A Literature ReviewJaime PazNo ratings yet
- Applied SciencesDocument19 pagesApplied SciencesAlex KmNo ratings yet
- ZEB Final ReportDocument26 pagesZEB Final ReportSehar RehmanNo ratings yet
- Chapter 0Document36 pagesChapter 0Rahul RkNo ratings yet
- IJREAMV04I1046134Document5 pagesIJREAMV04I1046134UsmanNo ratings yet
- Net Zero Energy Building A Review On Its Global ImpactDocument16 pagesNet Zero Energy Building A Review On Its Global ImpactWaleed Aziz100% (1)
- SVCN, EeeDocument20 pagesSVCN, EeeNaveen Kumar PNo ratings yet
- Implementation of Photovoltaic Systems For Net-Zero Energy Residential Buildings Literature ReviewDocument6 pagesImplementation of Photovoltaic Systems For Net-Zero Energy Residential Buildings Literature ReviewtanishNo ratings yet
- Evaluating The Effectiveness of Retrofitting An Existing Hospitality Buildingsia in 2010-2014Document8 pagesEvaluating The Effectiveness of Retrofitting An Existing Hospitality Buildingsia in 2010-2014International Journal of Innovative Science and Research TechnologyNo ratings yet
- Evaluating The Effectiveness of Energy-Efficient Design Strategies in Achieving Net Zero Energy Building Through Reduced Energy ConsumptionDocument16 pagesEvaluating The Effectiveness of Energy-Efficient Design Strategies in Achieving Net Zero Energy Building Through Reduced Energy ConsumptionIJRASETPublicationsNo ratings yet
- Methodology For Residential Building Stock Refurbishment Planning-Development of Local Building TypologiesDocument19 pagesMethodology For Residential Building Stock Refurbishment Planning-Development of Local Building Typologieshafith mNo ratings yet
- Ee B Summary Report FinalDocument38 pagesEe B Summary Report FinalOscar PreciadoNo ratings yet
- Eric Ogene 2022 Ghana RetrofitDocument15 pagesEric Ogene 2022 Ghana RetrofitJinela GonzalezNo ratings yet
- Perspective For Waste Upcycling-Driven Zero Energy BuildingsDocument8 pagesPerspective For Waste Upcycling-Driven Zero Energy BuildingsjssicaalmeidaNo ratings yet
- Sustainable Housing Pre-Thesis ReportDocument12 pagesSustainable Housing Pre-Thesis ReportMir Iqbal Ali KhanNo ratings yet
- Energy and Built EnvironmentDocument14 pagesEnergy and Built EnvironmentBharath ChandraNo ratings yet
- Applied Energy: Hanan M. Taleb, Steve SharplesDocument9 pagesApplied Energy: Hanan M. Taleb, Steve SharplesNosheen Kashif KazmiNo ratings yet
- 2.eng - A Path Towards Net Zero Energy BuildingsDocument10 pages2.eng - A Path Towards Net Zero Energy BuildingsImpact JournalsNo ratings yet
- Case Study On Institute BuildingDocument10 pagesCase Study On Institute BuildingSahil ThakurNo ratings yet
- 1 s2.0 S0306261923000740 MainDocument21 pages1 s2.0 S0306261923000740 MainPei LiuNo ratings yet
- Wjet 2021111015142927Document13 pagesWjet 2021111015142927Aphaedes AlcalaNo ratings yet
- Energy Saving Potential Due To Refurbishment of Federal Public Housing in The UAEDocument5 pagesEnergy Saving Potential Due To Refurbishment of Federal Public Housing in The UAESanthosh ThekkethottiyilNo ratings yet
- M3 Assignment 1Document4 pagesM3 Assignment 1Kyle TeodiNo ratings yet
- Fin Irjmets1697895411Document7 pagesFin Irjmets1697895411pawarprajakta4202No ratings yet
- Net Zero Energy Building Movement in IndDocument4 pagesNet Zero Energy Building Movement in IndsriguruNo ratings yet
- J.enbuild.2015.08.044 Material ValuesDocument23 pagesJ.enbuild.2015.08.044 Material Valuesitajuddeen099No ratings yet
- 1 s2.0 S1876610217300437 MainDocument10 pages1 s2.0 S1876610217300437 MainJose MacaNo ratings yet
- Deep Learning in Energy Modeling Application in Smart Buildings With Distributed Energy GenerationDocument23 pagesDeep Learning in Energy Modeling Application in Smart Buildings With Distributed Energy Generationmohdaskar22No ratings yet
- Energies 14 07420Document12 pagesEnergies 14 07420LesterNo ratings yet
- Literature Review On Zero Energy BuildingDocument6 pagesLiterature Review On Zero Energy Buildingafmzqaugqrckgg100% (1)
- Zero Energy Building ThesisDocument6 pagesZero Energy Building Thesisgof1mytamev2100% (2)
- Cicil Zero DiplomaDocument78 pagesCicil Zero DiplomaJai GaneshNo ratings yet
- Smart Cities: An Investigation On The Feasibility of Near-Zero and Positive Energy Communities in The Greek ContextDocument23 pagesSmart Cities: An Investigation On The Feasibility of Near-Zero and Positive Energy Communities in The Greek ContextShivam VermaNo ratings yet
- 1 s2.0 S0973082622000710 MainDocument18 pages1 s2.0 S0973082622000710 MainAlexia Parra SanchezNo ratings yet
- The Feasibility Studyof Net Zero Energy Building For Future Energy DevelopmentDocument11 pagesThe Feasibility Studyof Net Zero Energy Building For Future Energy DevelopmentGlymuel Nino SalemNo ratings yet
- Zero Energy Building Research PaperDocument7 pagesZero Energy Building Research Paperkwbfbzund100% (1)
- A Rational Plan of Energy Performance Contracting in An Educational Building A Case StudyDocument19 pagesA Rational Plan of Energy Performance Contracting in An Educational Building A Case StudyAnslem Victor LimNo ratings yet
- Admin Paper2 FormattedDocument10 pagesAdmin Paper2 Formattedhamza saleemNo ratings yet
- A Review of Zero Energy Buildings Definitions, Their Advantages and DisadvantagesDocument11 pagesA Review of Zero Energy Buildings Definitions, Their Advantages and DisadvantagesAli KhoshNo ratings yet
- Energy and Comfort Management in Energy Efficient Buildings Using RETSCREEN Software-A Case Study AnalysisDocument4 pagesEnergy and Comfort Management in Energy Efficient Buildings Using RETSCREEN Software-A Case Study AnalysisSuresh ChinniNo ratings yet
- Energy Demand in A Residential Building Using TRNSYSDocument11 pagesEnergy Demand in A Residential Building Using TRNSYSBilal JamilNo ratings yet
- Study Assessing Viability of Installing 20kw Solar Power For The Electrical & Electronic Engineering Department Rufus Giwa Polytechnic OwoDocument6 pagesStudy Assessing Viability of Installing 20kw Solar Power For The Electrical & Electronic Engineering Department Rufus Giwa Polytechnic OwoInternational Journal of Innovative Science and Research TechnologyNo ratings yet
- Blockchain Based Decentralized ApplicationDocument7 pagesBlockchain Based Decentralized ApplicationInternational Journal of Innovative Science and Research TechnologyNo ratings yet
- Unmasking Phishing Threats Through Cutting-Edge Machine LearningDocument8 pagesUnmasking Phishing Threats Through Cutting-Edge Machine LearningInternational Journal of Innovative Science and Research TechnologyNo ratings yet
- Cyber Security Awareness and Educational Outcomes of Grade 4 LearnersDocument33 pagesCyber Security Awareness and Educational Outcomes of Grade 4 LearnersInternational Journal of Innovative Science and Research TechnologyNo ratings yet
- An Industry That Capitalizes Off of Women's Insecurities?Document8 pagesAn Industry That Capitalizes Off of Women's Insecurities?International Journal of Innovative Science and Research TechnologyNo ratings yet
- Factors Influencing The Use of Improved Maize Seed and Participation in The Seed Demonstration Program by Smallholder Farmers in Kwali Area Council Abuja, NigeriaDocument6 pagesFactors Influencing The Use of Improved Maize Seed and Participation in The Seed Demonstration Program by Smallholder Farmers in Kwali Area Council Abuja, NigeriaInternational Journal of Innovative Science and Research TechnologyNo ratings yet
- Smart Health Care SystemDocument8 pagesSmart Health Care SystemInternational Journal of Innovative Science and Research TechnologyNo ratings yet
- Insights Into Nipah Virus: A Review of Epidemiology, Pathogenesis, and Therapeutic AdvancesDocument8 pagesInsights Into Nipah Virus: A Review of Epidemiology, Pathogenesis, and Therapeutic AdvancesInternational Journal of Innovative Science and Research TechnologyNo ratings yet
- Parastomal Hernia: A Case Report, Repaired by Modified Laparascopic Sugarbaker TechniqueDocument2 pagesParastomal Hernia: A Case Report, Repaired by Modified Laparascopic Sugarbaker TechniqueInternational Journal of Innovative Science and Research TechnologyNo ratings yet
- Visual Water: An Integration of App and Web To Understand Chemical ElementsDocument5 pagesVisual Water: An Integration of App and Web To Understand Chemical ElementsInternational Journal of Innovative Science and Research TechnologyNo ratings yet
- Smart Cities: Boosting Economic Growth Through Innovation and EfficiencyDocument19 pagesSmart Cities: Boosting Economic Growth Through Innovation and EfficiencyInternational Journal of Innovative Science and Research TechnologyNo ratings yet
- Compact and Wearable Ventilator System For Enhanced Patient CareDocument4 pagesCompact and Wearable Ventilator System For Enhanced Patient CareInternational Journal of Innovative Science and Research TechnologyNo ratings yet
- Impact of Silver Nanoparticles Infused in Blood in A Stenosed Artery Under The Effect of Magnetic Field Imp. of Silver Nano. Inf. in Blood in A Sten. Art. Under The Eff. of Mag. FieldDocument6 pagesImpact of Silver Nanoparticles Infused in Blood in A Stenosed Artery Under The Effect of Magnetic Field Imp. of Silver Nano. Inf. in Blood in A Sten. Art. Under The Eff. of Mag. FieldInternational Journal of Innovative Science and Research TechnologyNo ratings yet
- Predict The Heart Attack Possibilities Using Machine LearningDocument2 pagesPredict The Heart Attack Possibilities Using Machine LearningInternational Journal of Innovative Science and Research TechnologyNo ratings yet
- Air Quality Index Prediction Using Bi-LSTMDocument8 pagesAir Quality Index Prediction Using Bi-LSTMInternational Journal of Innovative Science and Research TechnologyNo ratings yet
- The Relationship Between Teacher Reflective Practice and Students Engagement in The Public Elementary SchoolDocument31 pagesThe Relationship Between Teacher Reflective Practice and Students Engagement in The Public Elementary SchoolInternational Journal of Innovative Science and Research TechnologyNo ratings yet
- Parkinson's Detection Using Voice Features and Spiral DrawingsDocument5 pagesParkinson's Detection Using Voice Features and Spiral DrawingsInternational Journal of Innovative Science and Research TechnologyNo ratings yet
- Investigating Factors Influencing Employee Absenteeism: A Case Study of Secondary Schools in MuscatDocument16 pagesInvestigating Factors Influencing Employee Absenteeism: A Case Study of Secondary Schools in MuscatInternational Journal of Innovative Science and Research TechnologyNo ratings yet
- Implications of Adnexal Invasions in Primary Extramammary Paget's Disease: A Systematic ReviewDocument6 pagesImplications of Adnexal Invasions in Primary Extramammary Paget's Disease: A Systematic ReviewInternational Journal of Innovative Science and Research TechnologyNo ratings yet
- Keywords:-Ibadhy Chooranam, Cataract, Kann Kasam,: Siddha Medicine, Kann NoigalDocument7 pagesKeywords:-Ibadhy Chooranam, Cataract, Kann Kasam,: Siddha Medicine, Kann NoigalInternational Journal of Innovative Science and Research TechnologyNo ratings yet
- An Analysis On Mental Health Issues Among IndividualsDocument6 pagesAn Analysis On Mental Health Issues Among IndividualsInternational Journal of Innovative Science and Research TechnologyNo ratings yet
- Harnessing Open Innovation For Translating Global Languages Into Indian LanuagesDocument7 pagesHarnessing Open Innovation For Translating Global Languages Into Indian LanuagesInternational Journal of Innovative Science and Research TechnologyNo ratings yet
- The Utilization of Date Palm (Phoenix Dactylifera) Leaf Fiber As A Main Component in Making An Improvised Water FilterDocument11 pagesThe Utilization of Date Palm (Phoenix Dactylifera) Leaf Fiber As A Main Component in Making An Improvised Water FilterInternational Journal of Innovative Science and Research TechnologyNo ratings yet
- The Making of Object Recognition Eyeglasses For The Visually Impaired Using Image AIDocument6 pagesThe Making of Object Recognition Eyeglasses For The Visually Impaired Using Image AIInternational Journal of Innovative Science and Research TechnologyNo ratings yet
- Advancing Healthcare Predictions: Harnessing Machine Learning For Accurate Health Index PrognosisDocument8 pagesAdvancing Healthcare Predictions: Harnessing Machine Learning For Accurate Health Index PrognosisInternational Journal of Innovative Science and Research TechnologyNo ratings yet
- Diabetic Retinopathy Stage Detection Using CNN and Inception V3Document9 pagesDiabetic Retinopathy Stage Detection Using CNN and Inception V3International Journal of Innovative Science and Research TechnologyNo ratings yet
- The Impact of Digital Marketing Dimensions On Customer SatisfactionDocument6 pagesThe Impact of Digital Marketing Dimensions On Customer SatisfactionInternational Journal of Innovative Science and Research TechnologyNo ratings yet
- Terracing As An Old-Style Scheme of Soil Water Preservation in Djingliya-Mandara Mountains - CameroonDocument14 pagesTerracing As An Old-Style Scheme of Soil Water Preservation in Djingliya-Mandara Mountains - CameroonInternational Journal of Innovative Science and Research TechnologyNo ratings yet
- Dense Wavelength Division Multiplexing (DWDM) in IT Networks: A Leap Beyond Synchronous Digital Hierarchy (SDH)Document2 pagesDense Wavelength Division Multiplexing (DWDM) in IT Networks: A Leap Beyond Synchronous Digital Hierarchy (SDH)International Journal of Innovative Science and Research TechnologyNo ratings yet
- Formulation and Evaluation of Poly Herbal Body ScrubDocument6 pagesFormulation and Evaluation of Poly Herbal Body ScrubInternational Journal of Innovative Science and Research TechnologyNo ratings yet
- Cylinder Eccentric LoadDocument8 pagesCylinder Eccentric LoadKyle Mast100% (1)
- SP 273 15Document18 pagesSP 273 15Žarko LazićNo ratings yet
- item22-LNT 502Document1 pageitem22-LNT 502VVan TanNo ratings yet
- IAEE-HK-China CPD Webinar EEDocument84 pagesIAEE-HK-China CPD Webinar EESam C M HuiNo ratings yet
- Cha Opba CementDocument9 pagesCha Opba CementJoshua Ian AbanNo ratings yet
- D - 5368 - Qadnet-Motorized Smoke Damper-Ocr-26102022.Document3 pagesD - 5368 - Qadnet-Motorized Smoke Damper-Ocr-26102022.JomyJoseNo ratings yet
- S-Range Pumping On Any ScaleDocument3 pagesS-Range Pumping On Any ScaleArdhieNa LastrieNo ratings yet
- RDT - Drill Pipe Specs PDFDocument8 pagesRDT - Drill Pipe Specs PDFEder VargasNo ratings yet
- Catalog Wasser SanitaryDocument84 pagesCatalog Wasser Sanitarypompa wasser indonesiaNo ratings yet
- Casa MilàDocument16 pagesCasa MilàKrisha Marie OrbisoNo ratings yet
- SEC 17-A - Ayala Land IncDocument192 pagesSEC 17-A - Ayala Land IncDweed BallersNo ratings yet
- Boletines IcoldDocument14 pagesBoletines IcoldKevinCastroNo ratings yet
- Implant Training: by Abdul Basith.P 16103112Document24 pagesImplant Training: by Abdul Basith.P 16103112Samil MusthafaNo ratings yet
- QCS 2010 Section 1 Part 08 Quality AssuranceDocument179 pagesQCS 2010 Section 1 Part 08 Quality AssuranceBryan VertuodasoNo ratings yet
- PAT 254 BUR KaylaDocument66 pagesPAT 254 BUR Kaylaadeliene 25No ratings yet
- Fatigue and Bond Properties For High Performance ConcreteDocument23 pagesFatigue and Bond Properties For High Performance ConcretesakolkongNo ratings yet
- Table 5-5 Demand Weight of Fixtures, in Fixture Units: 123 Chapter 5 - Cold-Water SystemsDocument2 pagesTable 5-5 Demand Weight of Fixtures, in Fixture Units: 123 Chapter 5 - Cold-Water SystemsAkhilNo ratings yet
- Composite Materials CMRIA2010Document55 pagesComposite Materials CMRIA2010sridharanNo ratings yet
- CRSI - Field Inspection of Reinforcing BarsDocument8 pagesCRSI - Field Inspection of Reinforcing BarsgonzaloNo ratings yet
- Stern TubesDocument8 pagesStern Tubesweesweekwee8652No ratings yet
- Cavity Closure FlashingDocument1 pageCavity Closure FlashingSimon RoseNo ratings yet
- Procurement ReportDocument13 pagesProcurement ReportNajwy Saifudin100% (1)
- L.E.E.D. L.E.E.D.: Leadership in Energy and Environmental Design Leadership in Energy and Environmental DesignDocument9 pagesL.E.E.D. L.E.E.D.: Leadership in Energy and Environmental Design Leadership in Energy and Environmental DesignMehmet ABASSINo ratings yet
- Deerns Clean Technology BookletDocument7 pagesDeerns Clean Technology Bookletbertan dağıstanlıNo ratings yet
- Ground Floor HVAC LayoutDocument1 pageGround Floor HVAC LayoutMohammed AzharNo ratings yet
- Ductile Iron Pipe Iso en Standards E779dc24Document24 pagesDuctile Iron Pipe Iso en Standards E779dc24David FergusonNo ratings yet
- Seismic Design of Bridges ICE IStructE Part1Document21 pagesSeismic Design of Bridges ICE IStructE Part1fethi42No ratings yet
- Piping-Progress-Measurement - (In Dia and in Meter)Document7 pagesPiping-Progress-Measurement - (In Dia and in Meter)RohimNo ratings yet
- A New Mix Design Method For UHPC Based On Stepwise Optimization of Particle Packing DensityDocument8 pagesA New Mix Design Method For UHPC Based On Stepwise Optimization of Particle Packing DensityUDDOM CHHENGNo ratings yet
- Buehler Technotes - Indentation Testing MappingDocument3 pagesBuehler Technotes - Indentation Testing Mappingdev-nullNo ratings yet


