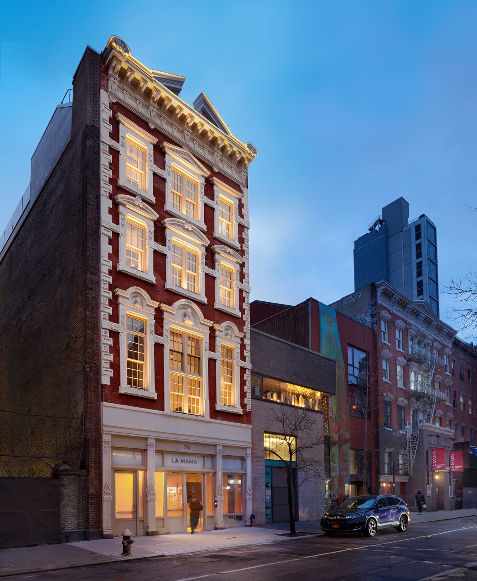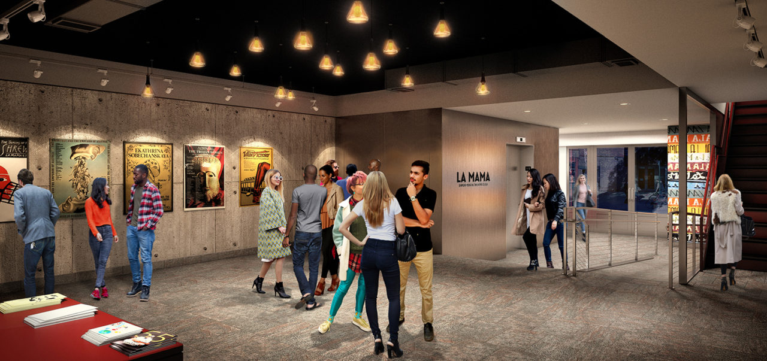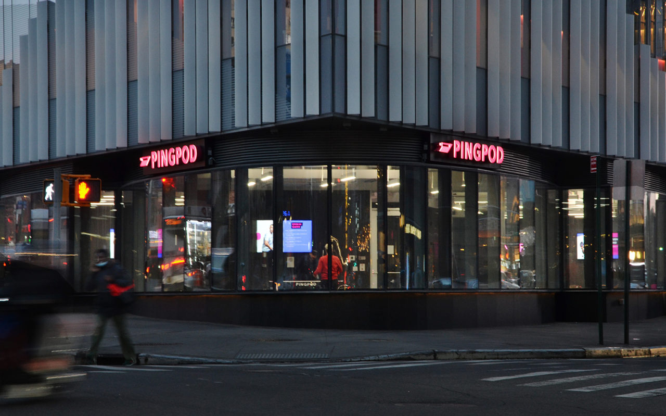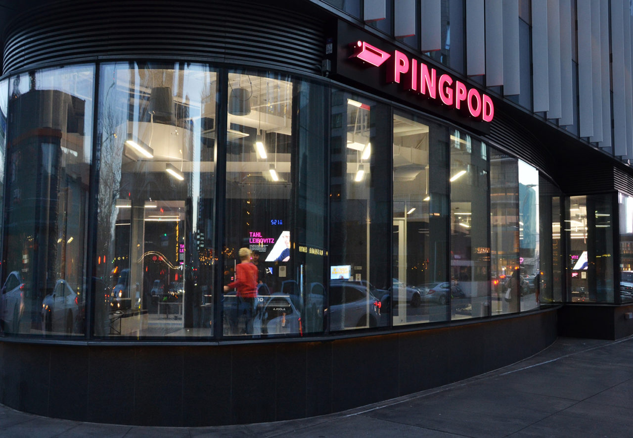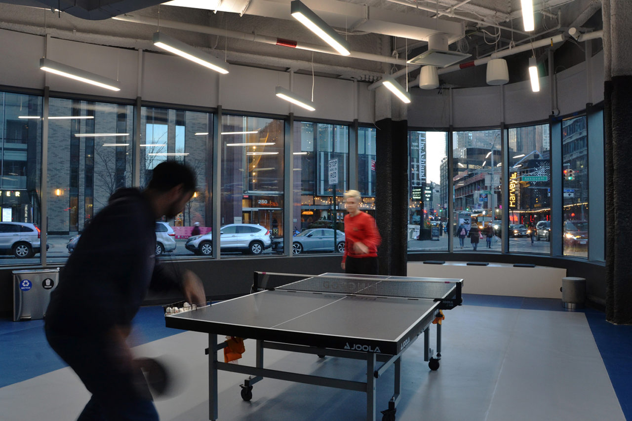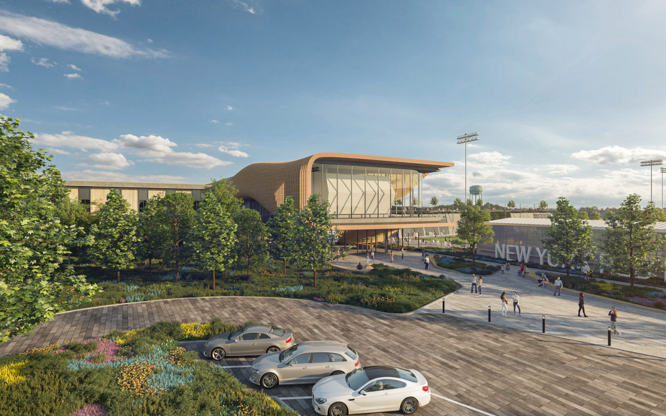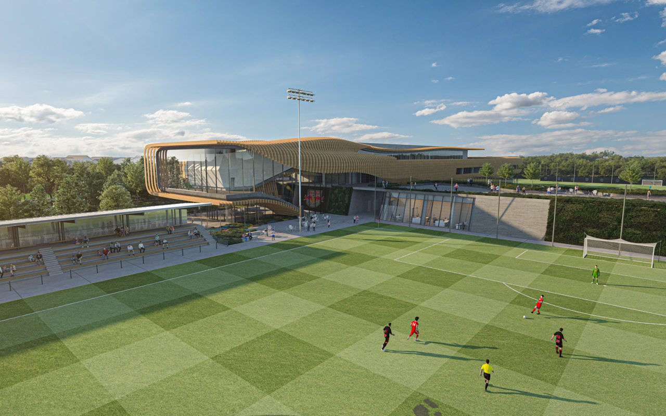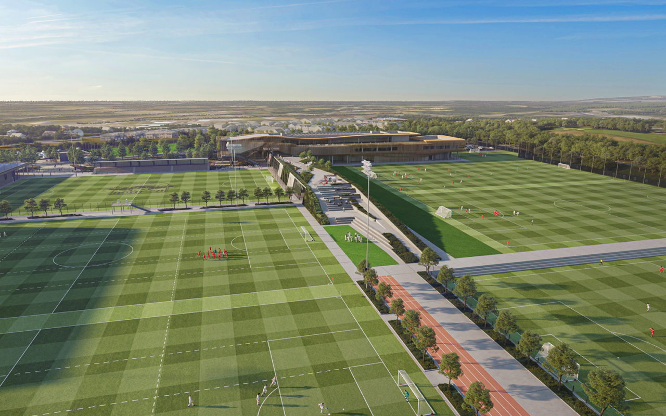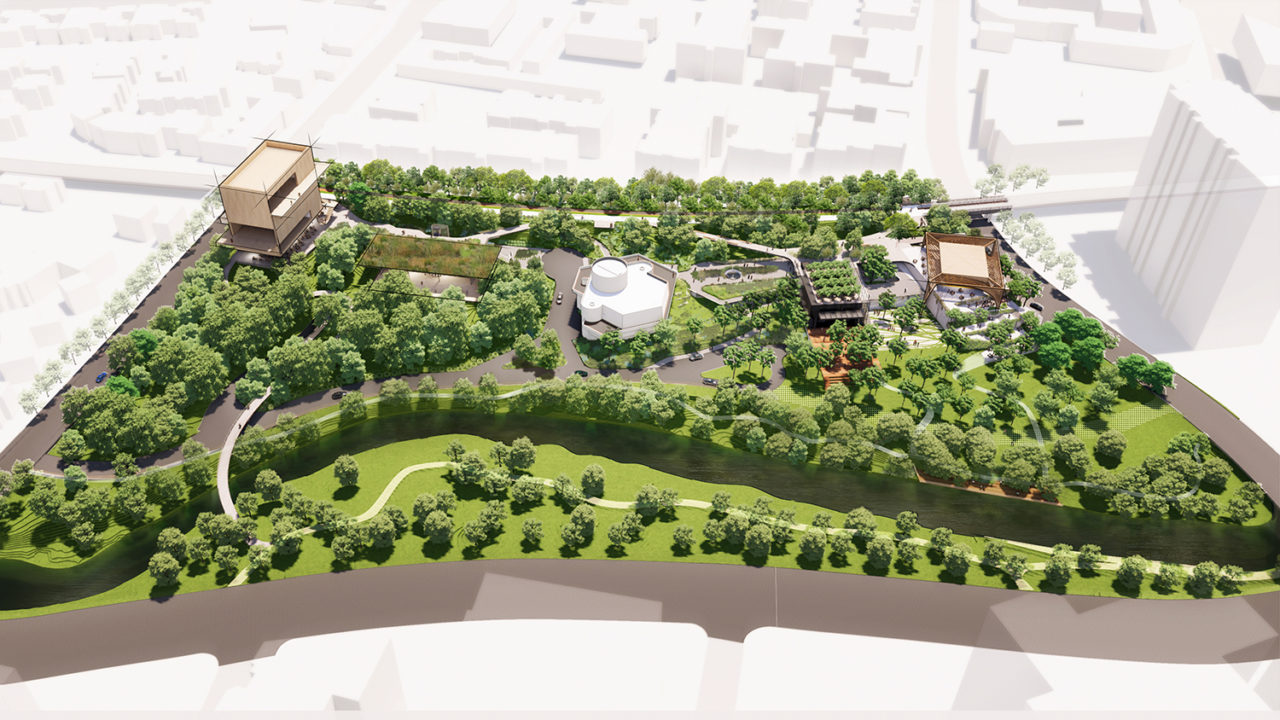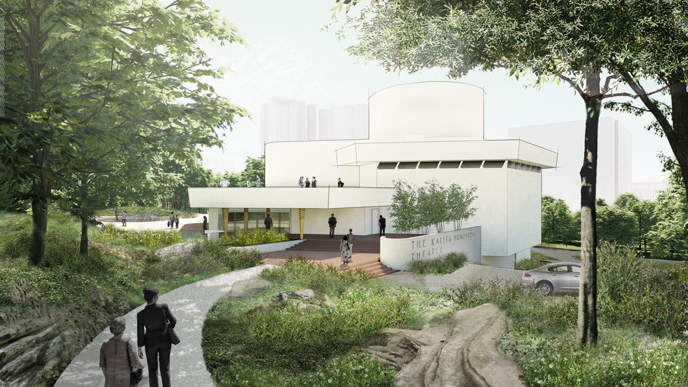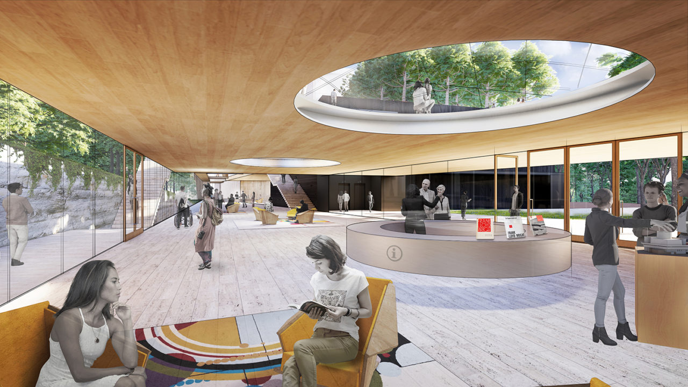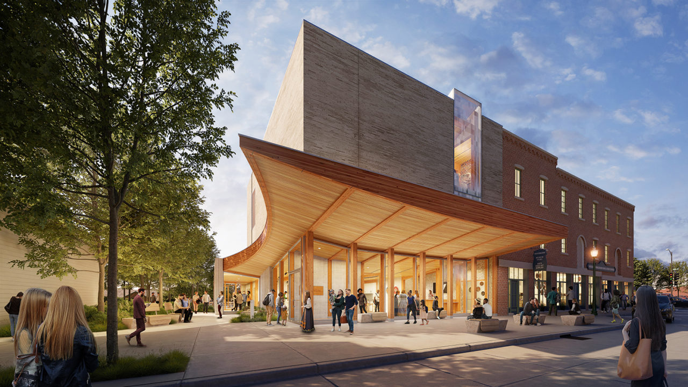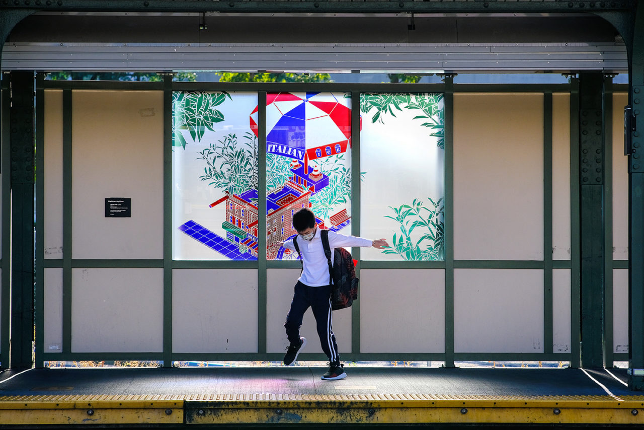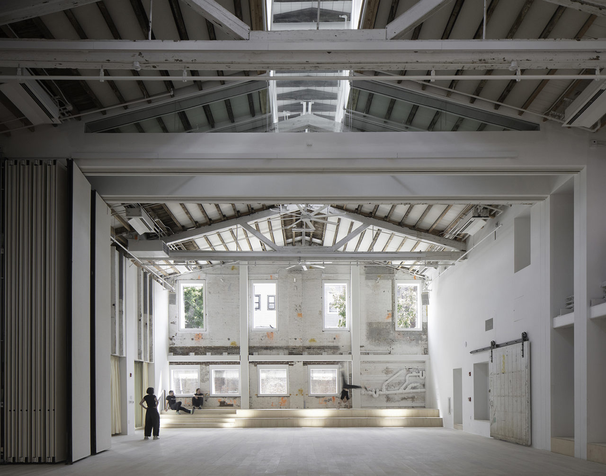by: Linda G. Miller
Beyer Blinder Belle Renovates La MaMa
Beyer Blinder Belle has completed the renovation and restoration of the original home of La MaMa Experimental Theatre Club, an off-Off Broadway theater located in the East Village/Lower East Side Historic District at 74 East 4th Street. Founded in 1961, La MaMa has been a haven for experimental work by underrepresented artists. The company moved into its first and only permanent home—a historic 1880s building—in 1969. The 12,000-square-foot building needed significant improvements. The design team reconfigured the main performance venue, added a new theater workshop and event space, improved patron and performer support areas, and brought the building up to code. A new glass-and-aluminum storefront with restored cast-iron pilasters reveals the interior to the public for the first time in decades. On the second floor, the primary performance space, The Club, has been revitalized into a highly flexible venue with up to 118 seats and state-of-the-art theater equipment. Lowering the floor made it possible to achieve ceiling heights of up to 16 feet while accommodating new sound-separating floor constructions, devised by theater and acoustic consultant Charcoalblue, which allow concurrent activity in both levels of the building. Brick walls were left exposed to reveal the historic patina of the building. The third floor was reclaimed for a double-height multipurpose space that supports small performances, rehearsals, community programs, private functions, and more. This venue also opens onto a third-floor outdoor terrace at the rear of the building. Staff offices and restrooms, as well as the upper volume of the multipurpose space, occupy the fourth floor.
StudioMDA’s Latest Ping Pod Outpost Opens in Downtown Brooklyn
The latest outpost of Ping Pod, designed by studioMDA, has opened in Downtown Brooklyn on the ground floor of the New York Hotel Trades and Hotel Council and Hotel Association of NYC’s Brooklyn Health Center at 620 Fulton Street. Founded in 2020, Ping Pod is a fully automated table tennis space that’s open 24/7 and welcomes players of all levels. The company has been collaborating with studioMDA to transform existing retail into recreational spaces for table tennis. All their locations are designed to meet professional standards while also serving as social spaces with lounge areas for people to socialize, relax, and watch the games. Each location’s layout is designed in collaboration with a professional player to ensure each table has ample room for the users to enjoy a singles or a doubles match—a minimum of at least 10 feet by 20 feet of playing area. This ideal space maximizes visibility of the balls in play and provides players with enough space for all game scenarios. To help keep track of the ball in play, lighting fixtures are hung as high as the space allows, minimizing reflection on the ping pong tables and the walls. The new 2,650-square-foot space in Brooklyn is also maximizes flexibility to accommodate different gaming scenarios like community tournaments or individual training sessions. The location has room for four tables: one is in a private room and the other three are in the open playing space. The new outpost is Ping Pod’s sixth location in the city; pods exist in New Jersey, Boston, Chicago, Miami, and Philadelphia, with two more spaces opening in Manhattan in the spring.
Gensler to Design New York Red Bulls Training Facility
Having outgrown their current space, the New York Red Bulls, a major league soccer team, has partnered with Gensler to design their new training facility on 16 bucolic acres in Morris Township, NJ. Gensler’s master plan for the soccer training complex elevates the sport with its eight pitches and upgraded amenities, providing space for top talent recruiting, coaching, and referee clinics. The design supports a holistic environment, expressed in the fluidity between indoor to outdoor spaces. It also promotes a culture of wellbeing, providing athletes with a place to practice and play, but it also spaces for rest, recovery, and education. Communal dining rooms will encourage healthy eating, green roofs will be used to cultivate vegetable gardens, and the grounds will also contain an apple orchard. Phase one of the project consists of a three-story, 115,000-square-foot main building; a two-story, 24,000-square-foot academic dormitory; a single-story, and a 10,000-square-foot field house. Included in future phases is a 60,000-square-foot indoor field building and a 60,000-square-foot women’s pro/girls academy. Unlike other facilities in the U.S., the youth soccer training academy and on-site dormitory will provide the organization with an opportunity to scout young talent, allowing young players to see themselves on a path to becoming professional members of the Red Bulls team.
DS+R Unveils Plans for Makeover of FLW’s Kalite Humphreys Theater in Dallas
Diller Scofidio + Renfro (DS+R) has unveiled plans for a makeover of Frank Lloyd Wright’s Kalita Humphreys Theater at the Dallas Theater Center, a project often overlooked in Wright’s oeuvre, despite its shared features with many of the architect’s most famous works, including the Guggenheim Museum and Fallingwater. In response to the need for a thoughtful update after several generations of cultural, technological, and urban change, the master plan prioritizes the restoration of the historic building, adhering as closely as possible to Wright’s 1959 design. This involves the extraction of superfluous elements added over time, particularly the 1968 lobby extension that compromised the original massing of the building. Certain architectural details lost in these alterations will be carefully refurbished, including mid-century light fixtures, air grilles, door handles, window moldings, and furniture. To support the needs of contemporary artists and audiences, the plan calls for upgraded lighting, AV, stage infrastructure, and other back-of-house functions to provide much-needed flexibility for a wider range of performances. Seating will be re-raked to resemble the original auditorium, but each row will be staggered to improve sightlines. A central information point and historical center in the campus lobby will orient and engage visitors. In addition, the project includes a transformation of the surrounding green spaces into a bona fide park, which will serve as an expanded cultural landscape for performance and education and as a standalone natural resource with amenities to draw in new visitors. The design team includes local architect BOKA Powell, Chicago-based Harboe Architects, in charge of historic preservation, and Cambridge-based Reed Hilderbrand, serving as landscape architect.
Snøhetta Unveils New Design Building and Landscape Design for Vesterheim Campus
Snøhetta has unveiled a new building and landscape design for the Vesterheim campus in Decorah, Iowa. Vesterheim, the National Norwegian-American Museum and Folk Art School, explores the diversity of American immigration through the lens of the Norwegian-American experience, showcasing historic and contemporary Norwegian folk and fine arts. Snøhetta’s new 8,000-square-foot building, known as The Commons, along with a collection of outdoor spaces, will establish a new entry point and gathering for the cultural campus, which contains a museum, folk art school, and other community-oriented facilities. Under a soaring wooden canopy, the new building’s public reception lobby will reflect the sheltered outdoor rooms of the surrounding park. Flexible upper-level galleries, including digital facilities and a new production studio, provide spaces where visitors can explore a collection of artifacts and artworks. The lobby is bathed in light from above by a wooden oculus. A flexible event space and new circulation areas create interior connections to the Westby-Torgerson Education Center and Vesterheim’s Folk Art School. Built using locally sourced brick, wood, and textured concrete, The Commons links the museum collection and the Folk Art School to Norwegian craft traditions. This tactile and time-honored sensibility extends to skillful forestry practices that will nurture the surrounding Heritage Park into the future. The Commons is expected to be completed this summer.
Architecture Now: New York, New Publics to Open at MoMA
Architecture Now: New York, New Publics, the Museum of Modern Art’s inaugural installation of a new exhibition series that serves as a platform to highlight emerging architectural talent will be on view February 19 through July 29, 2023. The first iteration of the series will explore how New York City-based practices architecture play a vital role in fostering participation and belonging through 12 recently completed projects by Adjaye Associates, Agency—Agency and Chris Woebken, CO Adaptive Architecture, James Corner Field Operations, Kinfolk, nARCHITECTS, New Affiliates and Samuel Stewart-Halevy, Olalekan Jeyifous, Only If, Peterson Rich Office, SO – IL, and SWA/Balsley and Weiss/Manfredi with Arup. The projects reimagine the uses of civic infrastructure, the sharing of private resources, and the potential of new technologies to create new spaces for political engagement. Each work will be accompanied by a new video by Brooklyn-based filmmaker Hudson Lines. Architecture Now will serve as a new platform to broadcast innovative ideas in architecture, following the end of MoMA and MoMA PS1’s Young Architects Program in 2019 after a two-decade run. Instead of a competition-based format with a single winner, the series will include intergenerational voices representing the rich variety of contemporary architectural practices, with a focus on championing architecture that articulates innovative responses to the most pressing cultural, environmental, and social challenges of the times. Each iteration will showcase a selection of projects that have been initiated or completed over the previous three years and that have the potential to transform architectural practice in the near future.
In Case You Missed It…
Belmont Freeman Architects (BFA) renovated a 900-square-foot space at 536 West 26th Street in the Chelsea Arts District for Art Start, a nationally non-profit that leverages creative arts to transform the lives of marginalized youth. The renovation expands Art Start’s capacity and progressively positions it for the future, with office, studio, and flexible classroom space, as well as a soundproof recording booth for its growing music programs. BFA has had a long relationship with the organization, working largely on a pro-bono basis.
Adjaye Associates is in the design phase for the East County Library in Multnomah County, OR. At 95,000 square feet, the project will be the second largest library in the county, second only to Central Library in downtown Portland. The library is expected to feature an auditorium for cultural celebrations, lectures, performances, and family programs, and a public outdoor space. Construction is expected to begin in early 2024. Portland-based Holst Architecture is the architect-of-record.
The Smithsonian American Art Museum has engaged Selldorf Architects to revitalize its permanent collection galleries and renew key public spaces, marking the first comprehensive reinstallation of the museum’s exhibition and interpretation spaces since 2006, when its National Historic Landmark building was last renovated. The design will set the stage for a new vision of American art at the nation’s flagship collection, showcasing newly acquired works, foregrounding new voices, and adding interpretation strategies that will present a more inclusive narrative of American art, including the often-overlooked contributions of Black, Latinx, Asian American, LGBTQ+, Indigenous, and women artists. Selldorf began creating a concept and design master plan in 2020.
James Corner Field Operations, working in partnership with London-based architecture practice vPPR, received planning approval for the Camden High Line in London.
The disused railway viaduct will be transformed into a new “garden in the sky” with woodlands, productive gardens, meadows, and ancient British hedgerows. The elevated public walkway is expected to bring new local green space to 20,000 people. Garden designer Piet Oudolf will head the planting in close consultation with the London Wildlife Trust. Phase one of the project is expected to open in 2025.
Back in 2008, renderings for Herzog & de Meuron’s 56 Leonard showed an Anish Kapoor sculpture. This month, the artist’s first permanent public work in New York was finally unveiled. Currently nameless, the sculpture resembles Cloud Gate, aka “The Bean,” in Chicago’s Millennium Park.








