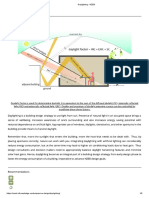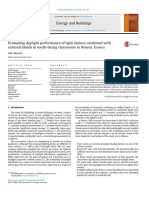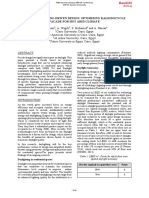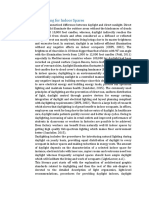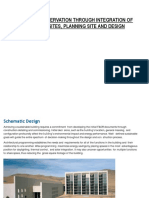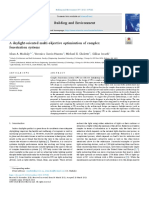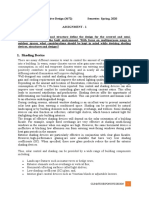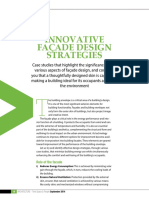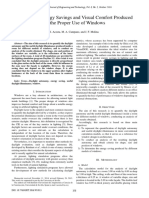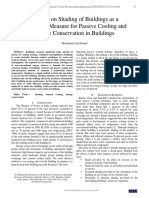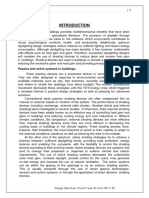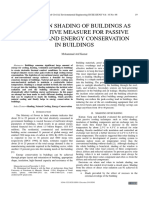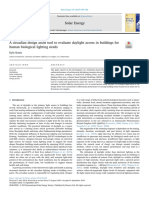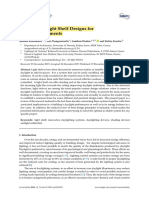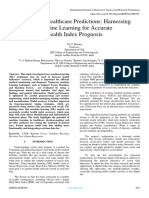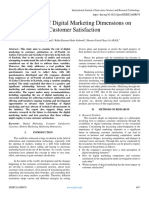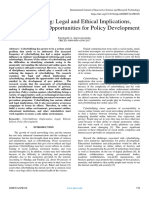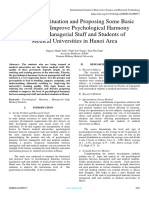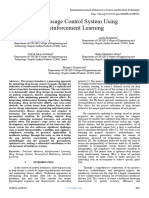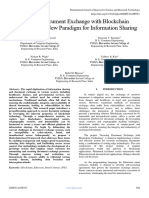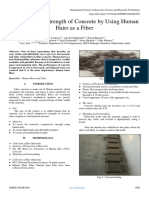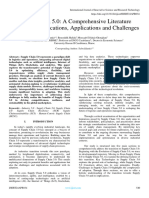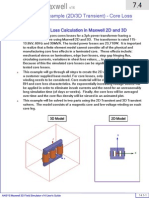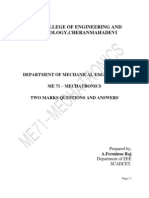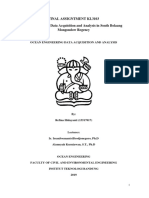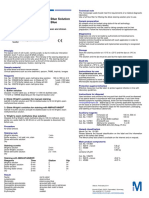Professional Documents
Culture Documents
Top Lighting For Enhancing Daylighting Performance in Drawing Studios
Original Title
Copyright
Available Formats
Share this document
Did you find this document useful?
Is this content inappropriate?
Report this DocumentCopyright:
Available Formats
Top Lighting For Enhancing Daylighting Performance in Drawing Studios
Copyright:
Available Formats
Volume 5, Issue 2, February – 2020 International Journal of Innovative Science and Research Technology
ISSN No:-2456-2165
Top Lighting for Enhancing Daylighting
Performance in Drawing Studios
Heba Elsayed Ahmed Mohamed Omaraa
Architecture Department, Faculty of Engineering,
Ain Shams University
Cairo, Egypt
Abstract:- Daylighting strategies are one of the most Keywords:- Educational Buildings; Draw Studios; Diva-
common aspects of architecture, but their proper use For-Rhino Simulation; Grasshopper; Daylighting;
was ignored by the designers during the implementation Sawtooth; Skylight; Deep Space; Annual Sunlight
of the educational buildings which led to the lack of Exposure; Spatial Daylight Autonomy .
distribution of Well daylit within the deep spaces. They
find a lot of spaces have many windows and the absence I. INTRODUCTION
of any external obstacles to entering the daylighting
inside the space. But it has found some areas still dark, Providing natural light in wide spaces is a crucial
generate extensive heat gain and discomfort glare design issue for creating a healthy and pleasant for an
problems and this is not accepted in IES which ensures educational environment while reducing the dependence on
visual comfort, is one of the key design goals that artificial light, hence, reducing energy consumption. In
architects and lighting designers seek; Due to the Alexandria where clear and sunny sky.
availability of cheap electricity at the time, the main
dependence on space lighting was achieved by using the The science of daylighting design is not just how to
non-regulated electricity which led to the rapid increase provide enough daylight to an occupied space, but how to
in For this purpose, especially in deep spaces which do so without any undesirable side effects. Beyond adding
asymmetric dimensional designed this paper aims to windows or skylights to space, it involves carefully
study the effect activating the use of top lighting balancing heat gain and loss, glare control, and variations in
strategies in educational establishments, especially the daylight availability. Studies have shown that good daylight
drawing rooms, which needs on the uniformity and in an educational buildings is able to create a pleasant
availability of daylight and for long periods, to maintain environment, enhance academic performance, promote
the visual comfort of the application and rationalize the better health and provide significant energy savings[1].This
use of electricity using the techniques of the daylighting is sought by many countries to preserve the rates of their
for the regular distribution of lighting. This consumption of energy, the trend towards green
investigation conducted by Generating the 3d models architecture, sustainable design and environment-friendly
and analyzing the daylighting performance conducted buildings.
through a parametric simulation approach. This
approach included two software programs which are Other studies have looked at individual preferences at
Grasshopper and Diva for Rhino. This Simulation “light quality” indicators typically derived from luminance
consisted of two phases. The first phase investigated by averages or ratios. Different daylight metrics concepts have
achieved spatial daylight autonomy by use sawtooth been proposed, such as associated to entire space areas or
systems on daylighting performance in four viewed scenes rather than individual detection points and
intermediate orientations. The second phase based on relative approaches for more complex systems.
investigated using different shading techniques on The latter helped to shift the focus back on daylight
enhancing daylighting performance and treatment of variability, not only its spatial distribution [2].
the annual sunlight exposure. Simulations were
conducted using the weather data file of Alexandria, All ways of provision of daylight like Glazed openings
Egypt. The performance assessment was based on two for windows, glazed doors, skylights and other forms of top
metrics: IES approved method -Spatial Daylight lighting, which can be referred to as "fenestration". What
Autonomy (sda) and Annual Sunlight Exposure (ASE). highly important in this process is the placement, design,
Results show that the northeast and northwest and selection of materials for fenestration. These elements
orientation for sawtooth opening with shading systems can tip the balance between a low performance and a high-
in Alexandria reached the required daylighting performance building.
performance and achieved the acceptance criteria of the
assessment metrics according to the daylighting Fenestration affects the efficiency of building energy
requirements of IES. by impacting lighting loads, cooling loads, and heating
loads. Skylights provide opportunities for natural
ventilation. This is why they must be designed to ensure a
IJISRT20FEB591 www.ijisrt.com 906
Volume 5, Issue 2, February – 2020 International Journal of Innovative Science and Research Technology
ISSN No:-2456-2165
safe, secure, and easily maintained facility. In this regard, II. THEORITICAL REVIEW
skylights location, shading, and glazing materials play an
important role in attaining visual comfort, where well- A. Visual Comfort in Educational Space
designed top lighting can be a visual delight. A combination of daylighting strategies with shading
strategies give the right design for a studio with natural
On the contrary, the poorly designed lighting system lighting devices [7]. Light must be well distributed inside
can create a major source of glare. In addition to visual the studio when applying the natural lighting strategies,
comfort, thermal comfort can also be affected by poor allowing its penetration into a given space. While designing,
fenestration design. Whereas daylighting with low U-values avoiding problems of solar radiation, glaring light, reflected
helps in approaching or even equalizing the glass surface sunshine glaring on the board, the desk, and walls should be
temperatures to the interior air temperature, which carefully considered. Such problems can be avoided by
consequently improves the thermal comfort [3]. using the overhangs and interior baffles. The quantity and
Sawtooth openings are system for ceiling used to control distribution of the light can be managed by controlling the
daylighting by allowing the penetration of indirect sun beam natural daylight. When planning daylight strategies, the
and redirect its rays and reflect them inside the space [4]. floor plan should be with an east and west axis, and south
facing windows and roof monitor and skylight for
Orienting the sawtooth aperture away from sun daylighting [8].
direction provides the steadiest level of illumination with a
minimum solar heat gain [5]. However, many studies B. Lighting through the roof
reported that using sawtooth systems often results in In the case of multistory buildings, only one story or
providing the required natural daylighting uniform levels. the top floor can use overhead openings, except for using
Nessim a. (2017) investigated enhancing daylighting light wells. When applying this method, horizontal openings
performance in an existing toplit educational space which is (skylights) provide two main benefits:
a north-east oriented toplit drawing hall, located in the city
of cairo, egypt [6]. These horizontal openings allow fairly uniform
illumination over very big interior areas. On the other hand,
the daylighting permitted from windows is found to be
limited to about 4.5 m perimeter zone (Fig.1).
Fig 1:- While daylighting from windows is limited to the area about 4.5 m from the outside walls, roof openings can yield uniform
lighting over unlimited areas.
More light is received via the horizontal openings than the vertical openings.
Fig 2:- The various possibilities for overhead openings for daylighting are shown
IJISRT20FEB591 www.ijisrt.com 907
Volume 5, Issue 2, February – 2020 International Journal of Innovative Science and Research Technology
ISSN No:-2456-2165
However, two problems arouse regarding skylights. Indirect lighting has advantages:-
First, light intensity is greater in the summer than in the Prevent direct sunlight penetration into the space.
winter, which is on the contrary of what is needed. Second, Provide gentle, uniform light throughout the space.
there is a difficulty in shading horizontal glazing. This is Avoid creating sources of glare.
why it is more suitable to use vertical glazing on the roof in
the form of sawtooth arrangements, monitors, or clerestory This is provided by:-
window as seen in (Fig2.) [9]. Allow occupants to control the daylight with operable
louvers or blinds.
C. Types of Top Lighting Technique Design the electric lighting system to complement the
Daylighting is also characterized by reducing some daylighting design and encourage maximum energy
symptoms, like headaches, seasonal affective disorder, savings through the use of lighting controls [10].
eyestrain, and lower fatigue. Daylighting also improves the
mood in general. Besides the advantages of top lighting, it D. Types of Top Lighting Shading Techniques.
also helps the designer to assign a better choice of source With the exposure of top lighting to diffuse skylight
placement that gives more uniform illumination from the and direct sunlight, the occurrence of glare becomes higher.
sky, as well as improving security and privacy. This is why using other techniques for controlling the
indecent light on top lighting aperture is needed.
Direct Top Lighting
It was horizontal or slightly sloped glazed openings in In order to enhancing daylighting performance should
the roof. Being in such position enables to uncover a large be avoid glare, diffuse light, and prevent puddles of
part of the unobstructed sky. Therefore, very high levels of sunlight, top lighting whenever possible and louvers or
illumination can be transmitted. Knowing that direct baffles are advisable to be used. And following this is
sunlight beams is unwanted for the difficulty they cause in guideline: -
visual tasks, then entering sunlight must be diffused in some Instead of using overhangs to block the low east and
manner. Unlike windows, skylights translucent glazing can west sun, roller shades or outdoor venetian blinds can be
be handled as direct glare can be avoided on a large scale, used. They can be used along with the overhangs or
meanwhile there is no view to be blocked [9]. instead of it.
Use shading systems like internal louver and external
Indirect top lighting louver for diffuse the sunlight and test it by the
Indirect top lighting takes a vertical position with simulation program.
vertical glazed aperture situated above the ceiling facing the
horizon, allowing daylight to penetrate and reflect down. Table 1. Shows the values for common indoor shading
This allows light to enter into the center of a space. such as devices, such as curtains and shades. The table also gives
monitors, sawtooth and light scoops [9]. values for the shading performance of various glazing
systems. It can be observed from the table that the SHGC is
very good for describing shading view and privacy. Yet,
daylighting can be obtained while still shading the sun. [9].
Table 1:- Shading Coefficients (SC) and Solar Heat Gain Coefficients (SHGC) for Various Shading Devices.
III. OBJECTIVES IV. PROBLEM STATEMENT
The goal of this paper is to improve the performance of Universities in Egypt was built with spaces
daylighting levels into a deep interior space (draw studio) by characterized by large depth to allow the exercise of
using top lighting techniques with shading systems to reach functions required courses that need large areas such as
the required visual comfort. draw studios relevant Engineering faculty; those spaces are
not reaching the minimum requirements to provide a good
educational environment as environmental criteria,
IJISRT20FEB591 www.ijisrt.com 908
Volume 5, Issue 2, February – 2020 International Journal of Innovative Science and Research Technology
ISSN No:-2456-2165
sustainability, and green requirements as well as efficient A. ASE (Annual Sunlight Exposure).
energy. Annual Sunlight Exposure (ASE) is defined as a metric
that describes the potential for visual discomfort in interior
The main objective of the design of a good educational work environments. It is the percentage of an analysis area
environment is to provide the main criteria for the that exceeds a specified direct sunlight illuminance level
composition of this environment and the most important more than a specified number of hours per year; accepted:-
visual comfort through Daylighting with regular distribution ASE (annual sunlight exposure) % area > 250 hour per year,
while avoiding problems resulting from an imbalance in the 1000 lux the ASE 10% threshold criteria adopted by LEED
distribution, such as glare phenomenon or darkness. seems restrictive [12].
V. METHODOLOGY B. sDA (Spatial DayLight Autonomy)
Spatial Daylight Autonomy (sDA) is defined as a
The Simulation consisted of two phases. The first Metric that describes annual sufficiency of ambient daylight
phase investigated the effect of changing the central top levels in interior environments. It is the percentage of an
lighting opening ratio from the total ceiling area and angle analysis area (the area where calculations are performed -
of sawtooth inclination on daylighting performance. typically across an entire space) that meets a minimum
daylight illuminance level for a specified fraction of the
The second phase investigated the effect of different operating hours per year.
shading techniques to treatment annual sunlight exposure
and enhancing daylighting performance for sawtooth Moreover, it was demonstrated through annual
system. computer simulations that spatial
daylightautonomy300/50% (sDA300/50%) of at least 55%,
VI. DAYLIGHTING METRIC 75%, or 90% is obtained by using regularly occupied floor
area [13].
Daylighting performance metrics are set into two
kinds: the dynamic daylight performance metrics; which C. Analysis Software Simulation Tool
consider the quantity and character of seasonal and daily Rhinoceros v5.5, Diva-for-Rhinov.4. (plugin software
daylight variations for a given building site as an alternative and Grasshopper plugin for Rhinoceros) were used in
to the daylight factor-based approaches , and the static carrying out the analysis to interface Radiance and Daysim.
daylight performance metrics; such as the daylight Evalglare was used for analyzing Radiance based fish-eye
factor[11]. renderings of glare situations using the DGP (Daylight Glare
Probability).
Illuminating Engineering Society (IES) approved
method for daylight metrics is highlighted in this research. It D. Weather Data File
is classified into Spatial Daylight Autonomy (sDA) and The baseline case for the drawing studio was chosen to
Annual Sunlight Exposure (ASE), where both utilize the be in the city of Alexandria, Egypt (in 31°N and 29E),
same building information and simulation methodology, which has a sunny clear sky. The utilized weather data file
which are used in analyzing the hourly illumination patterns was Alexandria ETMY weather file. [14].
summed for an annual period across an analysis area [IES-
The Daylight Metrics Committee, (2012)(.The research also E. Occupancy Schedule
shed light on one of glare measurements; which is daylight The occupancy schedule was identified to range from
glare probability 8:00 AM to 6:00 PM (the period of occupancy in daylight.
Fig 3:- View of the Drawing Studio
IJISRT20FEB591 www.ijisrt.com 909
Volume 5, Issue 2, February – 2020 International Journal of Innovative Science and Research Technology
ISSN No:-2456-2165
F. Working Plane VII. SIMULATION ANALYSIS
The working plane was selected at 0.90 m height from
the floor. The selected analysis grid in this study was A. Base Case
divided by 60 x 60 cm above the finish floor level, which The case study is carried out in Alexandria, Egypt,
resulted in 737 measuring points. where it serves as a drawing studio in faculty of engineering
at the University of Alexandria as shown in (Fig.3). It is a
rectangular shape with height 4m, width 10.60m, and length
24.50m, The area of the studio is 260 m2, as shown in
(Fig.4)it has three windows on each side, it's a total area of
32.80m2. It was located for latitude, longitude at
31°12′26″N and 29°55′27″E; its ceiling is a rectangular
shape has a flat slab for the structural system; Its material is
as shown in table 2.
TABLE 2: material of internal surfaces for base case
Fig. 4:- Plan and sections showing the architectural Parameters of the “Base Case”
IJISRT20FEB591 www.ijisrt.com 910
Volume 5, Issue 2, February – 2020 International Journal of Innovative Science and Research Technology
ISSN No:-2456-2165
B. Base Case Results(sDA-ASE-DF)
The results of the ASE, sDA & DF for the Base Case.
Although the DF shows that the investigated space is 2.71%,
the sDA shows that space is 64.2% “daylit”; and it was <
75% According to IES-The Daylight Metrics Committee
(2012) so it has not preferred for accepted criteria
daylighting. Meanwhile, the ASE was 21.3%, which means
that the investigated space was found to be exposed to more
than 1000 lux of direct sunlight for more than 250 hours per
year. According to IES-The Daylight Metrics Committee
(2012), daylight spaces that were predicted to have more
than 10% ASE1000, 250h was judged to have unsatisfactory
visual comfort. Consequently, the DGP was investigated. Fig 6:- External Louver Shape
[15]
Third phase: analyze how shading techniques, affect
daylighting performance the cases starting Spatial Daylight
Autonomy from 90 % were selected. By using two types of
shading techniques that have many parameters and design
variants were chosen, namely: internal louvers or baffles
and external louvers. There are two rotation angles of
louvers (vertical for internal louver, horizontal for external
louver and rotated 45 degrees for each one). To reduce
Annual Sunlight Exposure (ASE) see (Fig.5) and (Fig.6).
The final phase : the shading system will be used to
the side windows located in south orientation to reduce
direct sunlight to the selected condition in which it is
investigated accepted criteria at the angle of louver
inclination (degree) 60,65,70,75,80,85 and 90 at each
Fig 5:- Internal Louver Shape orientation.
C. Design Variants and 3D Parametric Models.
Different design variants were determined and
established by parametric modeling. The design has two
changing values. These are the central top lighting opening
ratio from the total ceiling area and angle of sawtooth
inclination.
First phase: The area of central top lighting opening
ratio to roof area ratio are 10%,15%,20%,25%,30%,35%,
40%,45%, 50%,55%,60%,65%,70% (table 3.7). In this way,
construction cost is saved and daylight from the side TABLE 3:- The Area of Central Top Lighting Opening
windows is used to enhance levels of the lighting of internal Ratio to Roof Area Ratio.
spaces.
Second Phase :The input parameters of the model
identified the latitude and surface dimensions of the site of
the roof, the orientation and the height of the apertures, the
angles of saw-tooth inclination), leading to an angle of
sawtooth inclination of 60,65,70, and75 degrees. (table 4).
TABLE 4:- The Angle of Sawtooth Inclination (Degree)
IJISRT20FEB591 www.ijisrt.com 911
Volume 5, Issue 2, February – 2020 International Journal of Innovative Science and Research Technology
ISSN No:-2456-2165
VIII. RESULT OF SIMULATION ANALYSIS Engineering)whereas results sDA achieved the preferred
case but ASE results more than 10%. For this reason, the
First phase result: After reviewing the results obtained sawtooth will be used for the area of central top lighting
from the (Fig.7).it was found that the independence of opening ratio to reduce direct sunlight to the selected
spatial daylight and annual exposure to sunlight do not meet condition in which it is investigated.
the standards of IES (Society of Lighting
Fig.7:- The Area of Central Top Lighting Opening Ratio
Second phase result :As shown according to the The results of simulations for a case with a 75-degree
previous pictures, after making a comparison between the angle to the northeast and northwest , it was found that all
results of each of ASE and sDA .It was found that starting cases achieve the required level of optimum performance for
from the rate of the central opening aperture, 20% of the sda , and the annual solar exposure has closet to base case
internal lighting reaches the highest level, but the annual than case with angle 70 ,65and 60 degree but unacceptable
radiation resembles the required limit, so the sawtooth will for criteria IES ; (Fig.8)and (Fig.9)
be used to reduce the radiation percentage.
Fig.8. North East at angle 75o
IJISRT20FEB591 www.ijisrt.com 912
Volume 5, Issue 2, February – 2020 International Journal of Innovative Science and Research Technology
ISSN No:-2456-2165
Fig.9 .North West at Angle 75o
Fig. 10:- The Internal and External Louver North West at Angle 0o (Horizontal) &90 ͦ (Vertical)
Third phase result: Third phase : the graph in the less result but sDA at internal louver less than result
(Fig.10)show the result for ASE at external louvers and ASE sDA at internal louver and not achieved to the preferred
result at internal louver were Close together and achieved level.
IJISRT20FEB591 www.ijisrt.com 913
Volume 5, Issue 2, February – 2020 International Journal of Innovative Science and Research Technology
ISSN No:-2456-2165
Fig.11:- The Internal and External Louver North East at Angle 0o (Horizontal) &90 ͦ (Vertical)
(Fig.11)show A comparison between results for ASE previously for internal and external found the less value was
In the case with internal louver for sawtooth and ASE In 21.3 %; this result the same result for base case( the current
the same case but with external louver for saw tooth situation); so the shading system will be used to the side
found the result ASE for the case with internal louver was windows located in south orientation to reduce direct
closet to ASE for the base case and the sDA result for the sunlight to the selected condition(the case1 has sawtooth
same case achieved to the preferred level. When comparing and internal louver for northeast at angle 90 ͦ (vertical) with
it with the same case (internal louver at a vertical angle) but 40% central opening from total ceiling area and the case2
at the northwest, found the case at northeast has the result has sawtooth and internal louver for northwest at angle 90 ͦ
for sDA and ASE better than the case with internal louver at (vertical) with 35% central opening from total ceiling area in
a vertical angle in northwest orientation. which it is investigated accepted criteria at the angle of
louver inclination (degree) 60,65,70,75,80,85 and 90 at each
The final phase Treatment the chosen case for each orientation see (Fig.12) and (Fig.13)
orientation: after reviewing the results obtained from
Fig.12:- Internal Louver North East at Angle 90 ͦ (Vertical)
IJISRT20FEB591 www.ijisrt.com 914
Volume 5, Issue 2, February – 2020 International Journal of Innovative Science and Research Technology
ISSN No:-2456-2165
Fig.13:- The Internal Louver North West at Angle 90 ͦ (vertical)
IX. CONCLUSIONS After analyzing all the results for the simulations found
that: the best solutions for the current situation to improve
The research included a methodology for integrating the internal lighting and Reduce the annual sun exposure to
computational methods and performance simulation tools reach them to the acceptable level according to the
such as rhinoceroses, grasshopper and diva for rhino to acceptance criteria for IES as shown in the table 5.
ensure its ability to provide performative solutions at the
early design stages. The presented methodology can be In northeast and northwest orientation, Four cases for
applied in other cases with different characteristics to obtain each orientation with a different ratio for the area for the
efficient daylighting performance in buildings. The findings central top lighting opening to a total area of the roof and
of this thesis highlighted the importance of using the Angle for sawtooth inclination were accepted and
performance simulation tools in design as each technique achieved to acquire accepted result for sDA nearly from 90
was found to perform differently according to its % to 99% of daylit areas for more study in this research. By
parameters. Considering and testing these parameters makes using shading techniques to reduced sunlight exposure were
a real difference in the overall performance. Finally, the integrated with internal louvers which enhance daylighting
results showed the promising potential of using performance inside the space to choose the best case for
computational methods along with simulation tools. It paves each orientation was achieved to accepted criteria for
the way for more research in the area of building spatial daylight autonomy result without any increase at
performance and its relation with the design of the building. annual sunlight exposure.
Orientation North East North West
Base case
Angle for sawtooth inclination 75O 75O
Ratio of central opening in celling 40% 35%
Angle for internal shading system for sawtooth (vertical) (vertical)
Angle for blind to southside window 90 O (horizontal) 75O
ASE 21.3% 7% 7%
sDA 64.2% 90% 90.4%
TABLE 5: the results for treatment for annual sunlight exposure and spatial day light autonomy
IJISRT20FEB591 www.ijisrt.com 915
Volume 5, Issue 2, February – 2020 International Journal of Innovative Science and Research Technology
ISSN No:-2456-2165
X. RECOMMENDATIONS / FUTURE [3]. Norbert Lechner, (2015), "Heating, Cooling, Lighting:
RESEARCH WORK Sustainable Design Methods for Architects", 4th
edition, Hoboken, New Jersey: John Wiley & Sons,
The results showed many varieties in the design of Inc. 400-445
sawtooth with high daylighting performance. Sawtooth [4]. John C. Clem, (2010), "Building a Better, Greener
roofs are recommended to be directed in the northeast or Home,", www.clemdesign.com.
northwest orientation. [5]. William M. C. Lam., (1986), "Sun lighting as
formgiver for architecture", Van Nostrand Reinhold
The research can be extended in several ways as Company, New York.
follows: [6]. Nessim A., (2017), "Enhancing The Daylighting
The results of this research can be investigated in Performance in Toplit Drawing Halls Using Diva for
different geographical locations. Rhino as One of The Simulation Programs; “A Case
The results of this research can be investigated and Study OF Drawing Halls in Cairo, Egypt As A Hot
compared its performance for other environmental Arid Climate”,: Journal of Engineering Sciences
aspects such as: Energy consumption, Thermal comfort, Assiut University Faculty of Engineering, .vol. 45 No.
Natural ventilation. 3 May 2017 PP. 380 – 394.
daylighting levels can be enhanced in buildings already [7]. C. Marenne and C. Semidor., (2010), "Daylighting
built by following the methodology used to upgrade Strategy for Sustainable Schools: Case Study of
lighting levels within educational spaces Prototype Classrooms in Libya, ”,: Journal of
Moreover, investigating the use of dynamic shading Sustainable Development, .vol. 3 No. 3 PP. 60– 67.
techniques for more adaptive solutions and comparing [8]. V.Costanzo ,G. Evola andL. Marletta (2017)“A
the feasibility of dynamic techniques and fixed Review of Daylighting Strategies in Schools: State of
techniques may give a better guide for designing a better the Art and Expected Future Trends.,” Buildings 7(2),
visual environment of drawing studio with even 41.
daylighting distribution. [9]. Norbert Lechner, (2015), "Heating, Cooling, Lighting:
combining shading techniques with different top lighting Sustainable Design Methods for Architects", 4th
strategies can be an interesting field to study. edition, Hoboken, New Jersey: John Wiley & Sons,
Finally, verification of the results of this study by real- Inc. 400-445
life measurements can strengthen the thesis [10]. J. Zinner , R.Sprague , M.Guttman, CHPS (The
recommendations. Collaborative for High Performance Schools) (2006):"
Best Practices Manual: Lighting and Daylighting",
ACKNOWLEDGMENT Daylighting Primer, 2006 edition, CHPS, Inc, p. 214.
[11]. Tzempelikosa, A., (2017), Editorial, “Advances on
First, I would like to express my gratitude to my Daylighting and Visual Comfort Research”, Building
supervisors: Prof. Dr. Mostafa Refat Ismail for his valuable and Environment (113), 1-4.
feedback and guidance - Dr. Ashraf Ali Nessim for his [12]. Illuminating Engineering Society , (2013), Approved
continuous support and encouragement; I pride myself on Method: IES Spatial Daylight Autonomy (sDA) and
being one of their students so thank you for giving me this Annual Sunlight Exposure (ASE) , SKU: IES LM-83-
opportunity. I am also grateful to all of the department 12 https://www.ies.org/product/ies-spatial-daylight-
faculty members, professors, colleagues, and friends who autonomy-sda-and-annual-sunlight-exposure-ase/
directly or indirectly have supported me. At last, I wanted to [13]. https://www.usgbc.org/node/2614118?return=/credits/
take this opportunity to thank my parents and my sister for schools---new-construction/v4/indoor-environmental-
everything they made. I believe that I wouldn’t have reached quality
this point without them. [14]. Egyptian Typical Meteorological Year (ETMY)
https://energyplus.net/weather-
ACRONYMS location/africa_wmo_region_1/EGY//EGY_Alexandri
ASE: Annual Sunlight Exposure. a.623180_ETMY
sDA: Spatial Day Light Autonomy. [15]. The Daylight Metrics Committee, (2012): "Approved
DF: Day Light Factor Method: IES Spatial Daylight Autonomy (sDA) and
IES: Illuminating Engineering Society. Annual Sunlight Exposure (ASE)", p.3, 10
REFERENCES
[1]. Marilyne Andersen, (2015):" Unweaving the human
response in day lighting design'' Building and
Environment, P 1-17
[2]. Aik. Meresi, (2016):" Evaluating daylight
performance of light shelves combined with external
blinds in south-facing classrooms in Athens''
Energy and Buildings P 116
IJISRT20FEB591 www.ijisrt.com 916
You might also like
- Daylighting - NZEBDocument5 pagesDaylighting - NZEBDRISHTI BHARADVANo ratings yet
- Daylight in Buildings and Visual Comfort Evaluation: The Advantages and LimitationsDocument23 pagesDaylight in Buildings and Visual Comfort Evaluation: The Advantages and LimitationsParnian SalehiNo ratings yet
- Architectural Design Decisions To Mitigate Energy Consumption For Lighting A Case Study of Central Library of MitsDocument6 pagesArchitectural Design Decisions To Mitigate Energy Consumption For Lighting A Case Study of Central Library of MitsAnonymous zwnFXURJNo ratings yet
- Li Daylightinbuildings 2021Document24 pagesLi Daylightinbuildings 2021Eliane de Fátima da Costa LimaNo ratings yet
- Day Lighting 2Document46 pagesDay Lighting 2lakshmi achayathNo ratings yet
- Energy and Buildings: Aik. MeresiDocument16 pagesEnergy and Buildings: Aik. MeresiVinicius AleixoNo ratings yet
- Natural Lighting in Green Buildings-An Overview and A Case StudyDocument4 pagesNatural Lighting in Green Buildings-An Overview and A Case StudyMuhammad Rifqi PinandhitoNo ratings yet
- Studio - IDocument13 pagesStudio - IPaaneriNo ratings yet
- Daylighting Design Strategies GuideDocument55 pagesDaylighting Design Strategies GuideVenkat Murali100% (1)
- Y. Elghazi Et Al - Daylighting Driven Design (... ) (2014, Paper)Document8 pagesY. Elghazi Et Al - Daylighting Driven Design (... ) (2014, Paper)Roger KriegerNo ratings yet
- KMCT Collage of Architecture, Kallanthode, Kozhikode Dissertation 2022Document13 pagesKMCT Collage of Architecture, Kallanthode, Kozhikode Dissertation 2022Pixel Digital serviceNo ratings yet
- Daylighting For Indoor SpacesDocument37 pagesDaylighting For Indoor SpacesZahidNo ratings yet
- Energy Conservation Through Integration of Building, Sites, Planning Site and DesignDocument18 pagesEnergy Conservation Through Integration of Building, Sites, Planning Site and DesignIna RoseNo ratings yet
- A Vision of Daylight Technologies For High-Rise Residential Building in TropicDocument8 pagesA Vision of Daylight Technologies For High-Rise Residential Building in TropicNate Humble Jr.No ratings yet
- 1 s2.0 S1110016818301868 MainDocument10 pages1 s2.0 S1110016818301868 MainHaries ReisNo ratings yet
- 5 Things To Consider When Designing A High-Performance FacadeDocument11 pages5 Things To Consider When Designing A High-Performance FacadeHu AmyNo ratings yet
- CE CenterDocument8 pagesCE CenterTimothy HughesNo ratings yet
- The Dynamics of Daylighting at A Residential College Building With The Internal Courtyard ArrangementDocument18 pagesThe Dynamics of Daylighting at A Residential College Building With The Internal Courtyard ArrangementKhairul Azmi MohamedNo ratings yet
- A Review of Light Shelf Designs For Daylit EnvironmentsDocument25 pagesA Review of Light Shelf Designs For Daylit EnvironmentspcastrorNo ratings yet
- twzyf - tknwlwjya - anzmt - alanabyb - aldwyyt - fy - rf - alkfa (1) توظيف تقنية انظمة الاضاءة بكفاءةDocument14 pagestwzyf - tknwlwjya - anzmt - alanabyb - aldwyyt - fy - rf - alkfa (1) توظيف تقنية انظمة الاضاءة بكفاءةSalma MahmoudNo ratings yet
- Dynamic Shading in Buildings a Review of Testing Methods and RecentDocument8 pagesDynamic Shading in Buildings a Review of Testing Methods and Recentreza ebadiNo ratings yet
- 1 s2.0 S0360132321002353 MainDocument14 pages1 s2.0 S0360132321002353 MainTaki Eddine SeghierNo ratings yet
- 32 Ijarset Bukar Ali KimeDocument17 pages32 Ijarset Bukar Ali KimeImtiaz JamilNo ratings yet
- Lighting Design of Energy Efficient Building in Office BuildingDocument8 pagesLighting Design of Energy Efficient Building in Office Buildingfanny apriliaNo ratings yet
- Optimizing Energy Use in Traditional House Bantayo: Poboide Using Sefaira SimulationDocument6 pagesOptimizing Energy Use in Traditional House Bantayo: Poboide Using Sefaira SimulationMuhdi TaufikNo ratings yet
- The Effects of Smart Facade On Office BuildingsDocument9 pagesThe Effects of Smart Facade On Office BuildingsInternational Journal of Innovative Science and Research TechnologyNo ratings yet
- 01 Table of ContentsDocument66 pages01 Table of ContentsAnkur RoliyanNo ratings yet
- DaylightingDocument53 pagesDaylightingRuddy Rodríguez RuzNo ratings yet
- Shading Device: Climate Responsive DesignDocument5 pagesShading Device: Climate Responsive Designadeel raziNo ratings yet
- Innovative Façade Design StrategiesDocument10 pagesInnovative Façade Design StrategiessameshNo ratings yet
- Analysis of Energy Savings and Visual Comfort Produced by The Proper Use of WindowsDocument8 pagesAnalysis of Energy Savings and Visual Comfort Produced by The Proper Use of WindowsNetto Rodrigues AlvesNo ratings yet
- Lighting Design Principles for Daylighting OptimizationDocument34 pagesLighting Design Principles for Daylighting OptimizationMixish MesfNo ratings yet
- 1309-Article Text-9684-1-10-20221219 PDFDocument11 pages1309-Article Text-9684-1-10-20221219 PDFkighjj kmNo ratings yet
- Research Work: Research Methods For ArchitectureDocument4 pagesResearch Work: Research Methods For Architecturearnie de pedro100% (1)
- Research Inarchitecture-Ii: Mvps'Scollege of Architecture, NashikDocument26 pagesResearch Inarchitecture-Ii: Mvps'Scollege of Architecture, NashikninadNo ratings yet
- Improving the sustainable development of building stock by tDocument9 pagesImproving the sustainable development of building stock by t키퍼스쿨No ratings yet
- Modifying Courtyard Wall GeometriDocument9 pagesModifying Courtyard Wall GeometriSumbalFiazNo ratings yet
- 01 Daylight REVIEW 1-S2.0-S2772427123000566-MainDocument10 pages01 Daylight REVIEW 1-S2.0-S2772427123000566-MainaNo ratings yet
- Solar Passive ArchitectureDocument28 pagesSolar Passive ArchitectureAnu Alreja100% (6)
- Efficinet Daylight Design Study-Passive Design Strategy PaperDocument13 pagesEfficinet Daylight Design Study-Passive Design Strategy PapersyksamNo ratings yet
- Course: Climate Responsive Design (3672) Semester: Spring, 2020 Assignment - 1Document5 pagesCourse: Climate Responsive Design (3672) Semester: Spring, 2020 Assignment - 1adeel raziNo ratings yet
- A Study On Shading of Buildings As A Preventive Measure For Passive Cooling and Energy Conservation in BuildingsDocument4 pagesA Study On Shading of Buildings As A Preventive Measure For Passive Cooling and Energy Conservation in BuildingsMohammad Arif KamalNo ratings yet
- Conference PaperDocument15 pagesConference PaperPrashanthini RajagopalNo ratings yet
- Smart FacadeDocument25 pagesSmart FacadeNIKITA PATILNo ratings yet
- A Study On Shading of Buildings As A Preventive Measure For Passive Cooling and Energy Conservation in BuildingsDocument4 pagesA Study On Shading of Buildings As A Preventive Measure For Passive Cooling and Energy Conservation in BuildingsSahar ZehraNo ratings yet
- An Investigation Into The Impact of Movable Solar Shades On EnergyDocument9 pagesAn Investigation Into The Impact of Movable Solar Shades On EnergyGian Luca Riva RiquelmeNo ratings yet
- Energy savings and daylighting evaluation of dynamic venetian blindsDocument13 pagesEnergy savings and daylighting evaluation of dynamic venetian blindsreza ebadiNo ratings yet
- LightshelvesDocument6 pagesLightshelvesprincess282001No ratings yet
- Lighting SourcesDocument41 pagesLighting SourcesAnthony Evan ObongNo ratings yet
- Daylighting Optimizing The Illumination Level in Light Wells by Making Use of The Correct Relation of Their SidesDocument8 pagesDaylighting Optimizing The Illumination Level in Light Wells by Making Use of The Correct Relation of Their SidesInternational Journal of Innovative Science and Research Technology100% (1)
- Assessment of daylight performance of AdvancedDocument12 pagesAssessment of daylight performance of AdvancedkholoudNo ratings yet
- Guide To Daylighting AND EN 17037Document18 pagesGuide To Daylighting AND EN 17037VICTOR EDMUNDO GUERRERO CORONELNo ratings yet
- Interior Lighting of A Historical Building by Using Led Luminaires: A Case Study of Fatih Paşa MosqueDocument8 pagesInterior Lighting of A Historical Building by Using Led Luminaires: A Case Study of Fatih Paşa MosqueMario RamírezNo ratings yet
- Department of Architecture and Interior Design Bachelor of Architecture/Architectural StudiesDocument12 pagesDepartment of Architecture and Interior Design Bachelor of Architecture/Architectural StudiesRayNo ratings yet
- A Circadian Design Assist Tool To Evaluate Daylight Access in Buildings ForDocument10 pagesA Circadian Design Assist Tool To Evaluate Daylight Access in Buildings ForLizie Froeder NevesNo ratings yet
- Masły-Sitek2014 Chapter AnalysisOfNaturalLightingWithRDocument10 pagesMasły-Sitek2014 Chapter AnalysisOfNaturalLightingWithREsteban Pizarro EscalanteNo ratings yet
- A Review of Light Shelf Designs for daylit environmentsDocument24 pagesA Review of Light Shelf Designs for daylit environmentskholoudNo ratings yet
- Evaluation of Daylighting in Office Buil PDFDocument9 pagesEvaluation of Daylighting in Office Buil PDFTmt TarekNo ratings yet
- Dissertation Report Format 2021-22Document18 pagesDissertation Report Format 2021-22TessaNo ratings yet
- Comparatively Design and Analyze Elevated Rectangular Water Reservoir with and without Bracing for Different Stagging HeightDocument4 pagesComparatively Design and Analyze Elevated Rectangular Water Reservoir with and without Bracing for Different Stagging HeightInternational Journal of Innovative Science and Research TechnologyNo ratings yet
- Diabetic Retinopathy Stage Detection Using CNN and Inception V3Document9 pagesDiabetic Retinopathy Stage Detection Using CNN and Inception V3International Journal of Innovative Science and Research TechnologyNo ratings yet
- The Utilization of Date Palm (Phoenix dactylifera) Leaf Fiber as a Main Component in Making an Improvised Water FilterDocument11 pagesThe Utilization of Date Palm (Phoenix dactylifera) Leaf Fiber as a Main Component in Making an Improvised Water FilterInternational Journal of Innovative Science and Research TechnologyNo ratings yet
- Advancing Healthcare Predictions: Harnessing Machine Learning for Accurate Health Index PrognosisDocument8 pagesAdvancing Healthcare Predictions: Harnessing Machine Learning for Accurate Health Index PrognosisInternational Journal of Innovative Science and Research TechnologyNo ratings yet
- Dense Wavelength Division Multiplexing (DWDM) in IT Networks: A Leap Beyond Synchronous Digital Hierarchy (SDH)Document2 pagesDense Wavelength Division Multiplexing (DWDM) in IT Networks: A Leap Beyond Synchronous Digital Hierarchy (SDH)International Journal of Innovative Science and Research TechnologyNo ratings yet
- Electro-Optics Properties of Intact Cocoa Beans based on Near Infrared TechnologyDocument7 pagesElectro-Optics Properties of Intact Cocoa Beans based on Near Infrared TechnologyInternational Journal of Innovative Science and Research TechnologyNo ratings yet
- Formulation and Evaluation of Poly Herbal Body ScrubDocument6 pagesFormulation and Evaluation of Poly Herbal Body ScrubInternational Journal of Innovative Science and Research TechnologyNo ratings yet
- Terracing as an Old-Style Scheme of Soil Water Preservation in Djingliya-Mandara Mountains- CameroonDocument14 pagesTerracing as an Old-Style Scheme of Soil Water Preservation in Djingliya-Mandara Mountains- CameroonInternational Journal of Innovative Science and Research TechnologyNo ratings yet
- The Impact of Digital Marketing Dimensions on Customer SatisfactionDocument6 pagesThe Impact of Digital Marketing Dimensions on Customer SatisfactionInternational Journal of Innovative Science and Research TechnologyNo ratings yet
- A Review: Pink Eye Outbreak in IndiaDocument3 pagesA Review: Pink Eye Outbreak in IndiaInternational Journal of Innovative Science and Research TechnologyNo ratings yet
- Auto Encoder Driven Hybrid Pipelines for Image Deblurring using NAFNETDocument6 pagesAuto Encoder Driven Hybrid Pipelines for Image Deblurring using NAFNETInternational Journal of Innovative Science and Research TechnologyNo ratings yet
- Design, Development and Evaluation of Methi-Shikakai Herbal ShampooDocument8 pagesDesign, Development and Evaluation of Methi-Shikakai Herbal ShampooInternational Journal of Innovative Science and Research Technology100% (3)
- A Survey of the Plastic Waste used in Paving BlocksDocument4 pagesA Survey of the Plastic Waste used in Paving BlocksInternational Journal of Innovative Science and Research TechnologyNo ratings yet
- Cyberbullying: Legal and Ethical Implications, Challenges and Opportunities for Policy DevelopmentDocument7 pagesCyberbullying: Legal and Ethical Implications, Challenges and Opportunities for Policy DevelopmentInternational Journal of Innovative Science and Research TechnologyNo ratings yet
- Hepatic Portovenous Gas in a Young MaleDocument2 pagesHepatic Portovenous Gas in a Young MaleInternational Journal of Innovative Science and Research TechnologyNo ratings yet
- Explorning the Role of Machine Learning in Enhancing Cloud SecurityDocument5 pagesExplorning the Role of Machine Learning in Enhancing Cloud SecurityInternational Journal of Innovative Science and Research TechnologyNo ratings yet
- Navigating Digitalization: AHP Insights for SMEs' Strategic TransformationDocument11 pagesNavigating Digitalization: AHP Insights for SMEs' Strategic TransformationInternational Journal of Innovative Science and Research TechnologyNo ratings yet
- Perceived Impact of Active Pedagogy in Medical Students' Learning at the Faculty of Medicine and Pharmacy of CasablancaDocument5 pagesPerceived Impact of Active Pedagogy in Medical Students' Learning at the Faculty of Medicine and Pharmacy of CasablancaInternational Journal of Innovative Science and Research TechnologyNo ratings yet
- Automatic Power Factor ControllerDocument4 pagesAutomatic Power Factor ControllerInternational Journal of Innovative Science and Research TechnologyNo ratings yet
- Mobile Distractions among Adolescents: Impact on Learning in the Aftermath of COVID-19 in IndiaDocument2 pagesMobile Distractions among Adolescents: Impact on Learning in the Aftermath of COVID-19 in IndiaInternational Journal of Innovative Science and Research TechnologyNo ratings yet
- Review of Biomechanics in Footwear Design and Development: An Exploration of Key Concepts and InnovationsDocument5 pagesReview of Biomechanics in Footwear Design and Development: An Exploration of Key Concepts and InnovationsInternational Journal of Innovative Science and Research TechnologyNo ratings yet
- Studying the Situation and Proposing Some Basic Solutions to Improve Psychological Harmony Between Managerial Staff and Students of Medical Universities in Hanoi AreaDocument5 pagesStudying the Situation and Proposing Some Basic Solutions to Improve Psychological Harmony Between Managerial Staff and Students of Medical Universities in Hanoi AreaInternational Journal of Innovative Science and Research TechnologyNo ratings yet
- The Effect of Time Variables as Predictors of Senior Secondary School Students' Mathematical Performance Department of Mathematics Education Freetown PolytechnicDocument7 pagesThe Effect of Time Variables as Predictors of Senior Secondary School Students' Mathematical Performance Department of Mathematics Education Freetown PolytechnicInternational Journal of Innovative Science and Research TechnologyNo ratings yet
- Drug Dosage Control System Using Reinforcement LearningDocument8 pagesDrug Dosage Control System Using Reinforcement LearningInternational Journal of Innovative Science and Research TechnologyNo ratings yet
- Securing Document Exchange with Blockchain Technology: A New Paradigm for Information SharingDocument4 pagesSecuring Document Exchange with Blockchain Technology: A New Paradigm for Information SharingInternational Journal of Innovative Science and Research TechnologyNo ratings yet
- Enhancing the Strength of Concrete by Using Human Hairs as a FiberDocument3 pagesEnhancing the Strength of Concrete by Using Human Hairs as a FiberInternational Journal of Innovative Science and Research TechnologyNo ratings yet
- Formation of New Technology in Automated Highway System in Peripheral HighwayDocument6 pagesFormation of New Technology in Automated Highway System in Peripheral HighwayInternational Journal of Innovative Science and Research TechnologyNo ratings yet
- Supply Chain 5.0: A Comprehensive Literature Review on Implications, Applications and ChallengesDocument11 pagesSupply Chain 5.0: A Comprehensive Literature Review on Implications, Applications and ChallengesInternational Journal of Innovative Science and Research TechnologyNo ratings yet
- Intelligent Engines: Revolutionizing Manufacturing and Supply Chains with AIDocument14 pagesIntelligent Engines: Revolutionizing Manufacturing and Supply Chains with AIInternational Journal of Innovative Science and Research TechnologyNo ratings yet
- The Making of Self-Disposing Contactless Motion-Activated Trash Bin Using Ultrasonic SensorsDocument7 pagesThe Making of Self-Disposing Contactless Motion-Activated Trash Bin Using Ultrasonic SensorsInternational Journal of Innovative Science and Research TechnologyNo ratings yet
- Art Appreciation: Elements of DrawingDocument10 pagesArt Appreciation: Elements of DrawingMar EscNo ratings yet
- Stability of Slender Columns PDFDocument70 pagesStability of Slender Columns PDFmagdy bakryNo ratings yet
- High Pressure LOxH2 Rocket Engine CombustionDocument255 pagesHigh Pressure LOxH2 Rocket Engine CombustionPálBontovicsNo ratings yet
- TransDocument4 pagesTranslateef209No ratings yet
- Transformer - Maxwell3D V14Document30 pagesTransformer - Maxwell3D V14Prateek Agarwal80% (5)
- Lecture #15: Ambiguity Resolution, Blind Zones, & Pulse Pair ProcessingDocument55 pagesLecture #15: Ambiguity Resolution, Blind Zones, & Pulse Pair ProcessingMuhammad RizwanNo ratings yet
- P1 - Conservation of MomentumDocument7 pagesP1 - Conservation of Momentumtest mattNo ratings yet
- Towards A Complete Validation of The Lattice Scheme in The Hybrid Stress Blasting Model (HSBM)Document10 pagesTowards A Complete Validation of The Lattice Scheme in The Hybrid Stress Blasting Model (HSBM)Bryan CisnerosNo ratings yet
- Mathematical Background For Competitive CodingDocument7 pagesMathematical Background For Competitive CodingKosma Kosmic0% (1)
- Mechatronics (ME 71) 16 MarkDocument11 pagesMechatronics (ME 71) 16 MarkVignesh VickyNo ratings yet
- Max 17042Document4 pagesMax 17042Michael LöfflerNo ratings yet
- Plane, Curve Mirrors and LensesDocument75 pagesPlane, Curve Mirrors and LensesJiasmin Claire Bactad TiquiNo ratings yet
- Full Text 01Document61 pagesFull Text 01SanaNo ratings yet
- (Final Assigntment) - Refinahidayanti-15517017Document26 pages(Final Assigntment) - Refinahidayanti-15517017refinaNo ratings yet
- RefractionDocument7 pagesRefractionoureducation.inNo ratings yet
- ME2142E Feedback and Control Lab - Speed Position Control of A DC MotorDocument12 pagesME2142E Feedback and Control Lab - Speed Position Control of A DC MotorLinShaodun100% (13)
- (Received April 1988 Revision 26 Sept. 1988) : Minerals Engineering, Vol. 2, No. 2, Pp. 217-227, 1989Document11 pages(Received April 1988 Revision 26 Sept. 1988) : Minerals Engineering, Vol. 2, No. 2, Pp. 217-227, 1989alinoriNo ratings yet
- PYP100 Lab NEWEDocument214 pagesPYP100 Lab NEWEasdNo ratings yet
- Accumulator Sizing - SLBDocument9 pagesAccumulator Sizing - SLBemmanuelNo ratings yet
- Marc 2017.1 Training 120 Workbook 636522147316424295 PDFDocument340 pagesMarc 2017.1 Training 120 Workbook 636522147316424295 PDFManasses junior100% (1)
- Fdocuments - in - Vray Material Setting For 3ds Max PDFDocument48 pagesFdocuments - in - Vray Material Setting For 3ds Max PDFakash pandeyNo ratings yet
- From 256 Odu of IFA To 256 Cellular Automata: Lull: Ramon Llull Connected Ancient Wisdom To 21st Century ScienceDocument20 pagesFrom 256 Odu of IFA To 256 Cellular Automata: Lull: Ramon Llull Connected Ancient Wisdom To 21st Century ScienceAwurela Esubi FakayodeNo ratings yet
- CEE511 Homework #4 - Single Degree of Freedom Systems Harmonic ExcitationsDocument2 pagesCEE511 Homework #4 - Single Degree of Freedom Systems Harmonic ExcitationsRodolfo Angel Carrillo VelasquezNo ratings yet
- Advances in Diverse Industrial Applications of Nano CompositesDocument560 pagesAdvances in Diverse Industrial Applications of Nano CompositeshamburgerinNo ratings yet
- Lecture8 PDFDocument7 pagesLecture8 PDFPadmo PadmundonoNo ratings yet
- Sciencedirect SciencedirectDocument9 pagesSciencedirect Sciencedirectehtisham khanNo ratings yet
- Modeling and Simulation of The Ammonia Synthesis ColumnDocument8 pagesModeling and Simulation of The Ammonia Synthesis ColumnNego Gooners GankNo ratings yet
- Microscopy Wright's Eosin Methylene Blue Solution Wright's Eosin Methylene BlueDocument1 pageMicroscopy Wright's Eosin Methylene Blue Solution Wright's Eosin Methylene BluePieter Du Toit-EnslinNo ratings yet
- Measure Thickness Book Pages MicrometerDocument2 pagesMeasure Thickness Book Pages MicrometerGregorio De La PeñaNo ratings yet
