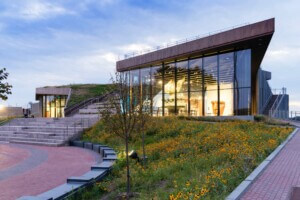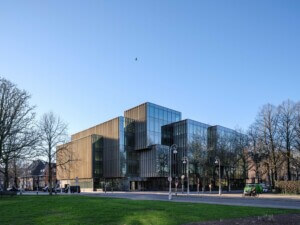Overland Park, Kansas, is a small city located squarely between Lawrence and Kansas City, just south of the meandering Kansas River and dissected by the I-435 and I-35. This being the Great Plains, the city is marked by an overwhelming horizontality carved with a gridiron grid populated with the winding routes of suburban subdivisions. However, this corner of “The Wheat State” punches well above its weight in cultural output, with notable projects such as Verner Johnson’s Museum at Prairiefire and Ky Sung Woo’s Nerman Museum of Contemporary Art; which are now joined by BNIM’s glass-clad Fine Arts + Design Studios at Johnson County Community College.

- Facade
Manufacturer
Bendheim Glass
Kawneer
Enterprise Precast - Architects
BNIM - Structural Engineer
The Clark Enersen Partners - Facade Installers
JPI Glass
Kansas City Structural Steel - Location
Overland Park, KS - Date of
Completion
2019 - System
Bendheim’s AL-Wall Flat
Kawneer 1600 Wall System 1
Kawneer Trifab VG 451T
- Products
Custom Bendheim acid-etched and ceramic-fritted glass
The 41,650-square-foot project wrapped up in 2019 and houses an interdisciplinary program with classrooms, studio space, as well as curatorial and collaboration spaces. Consisting of a rectangular volume lifted off the ground by a concrete podium and collonades of pilotis, the project’s seeming weightlessness is furthered by an offset veil of acid-etched and ceramic-fritted glass panels.
“We developed the idea of the glass scrim being used not only as a facade design element, but also as a potential art piece that would offer the ability to project images from the building interior onto the glass scrim,” said BNIM associate principal John Collier. “From this idea, we cobbled together several samples we had in the office to see what would capture and hold the image of a projection on the glass surface as well as provide the best appearance when viewed during the day.”
All of the panels are uniform in dimension and measure approximately 3′-4″ by 7′-4″, following a module width echoed on the podium and side elevations’ concrete formwork. The panels are suspended from a structural steel outrigger system and held by compression fitting clips at their base and crown.

Collaboration with architectural glass and systems manufacturer Bendheim informed both the treatment and layout of the project’s glass crim. “Bendheim sent multiple samples of glass with different frits for us to test while we worked through the design and details. After multiple iterations, we settled on a scenario in which the backside would be the place that a projected image would be captured by an acid etch finish while a ceramic frit applied to the surface was used to help reduce reflection and provide a white appearance to the facade,” continued Collier. “Bendheim’s offerings of frits and developments that allowed for these fritted surfaces to be exposed to the elements along with their clip systems were key in making this scheme a reality.”
















