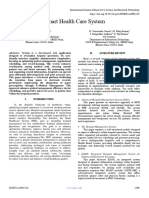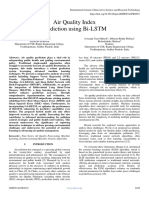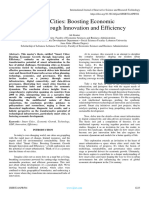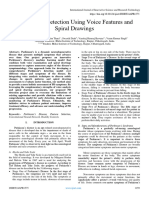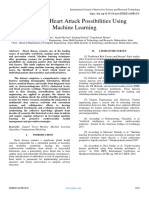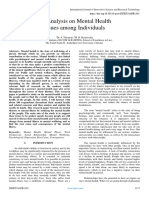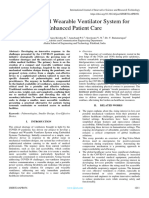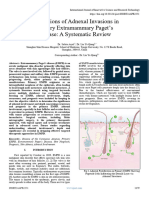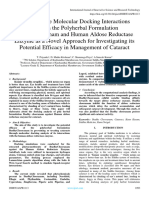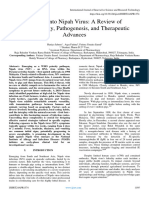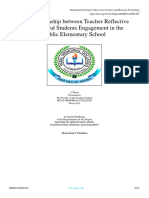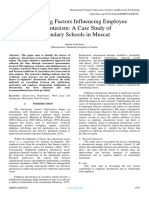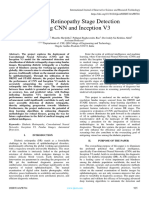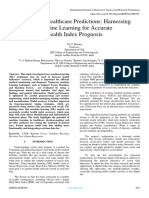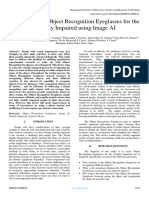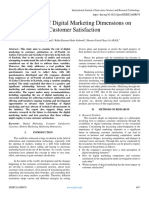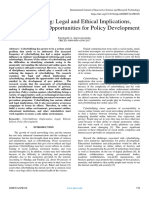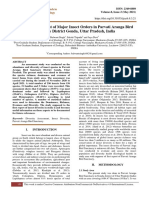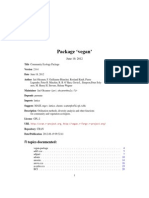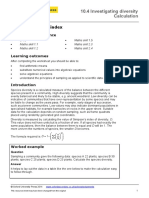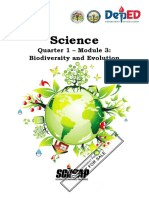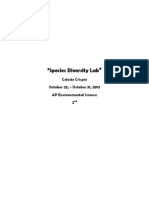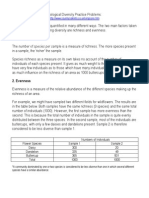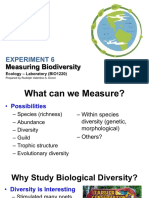Professional Documents
Culture Documents
An Assessment of Physical Sustainability in Kampong Polehan
Copyright
Available Formats
Share this document
Did you find this document useful?
Is this content inappropriate?
Report this DocumentCopyright:
Available Formats
An Assessment of Physical Sustainability in Kampong Polehan
Copyright:
Available Formats
Volume 5, Issue 12, December – 2020 International Journal of Innovative Science and Research Technology
ISSN No:-2456-2165
An Assessment of Physical Sustainability in
Kampong Polehan
Resmi Amalia
Department of Urban and Regional Planning
Engineering Faculty, Brawijaya University
Malang, Indonesia
Surjono Abdul Wahid Hasyim
Department of Urban and Regional Planning Department of Urban and Regional Planning
Engineering Faculty, Brawijaya University Engineering Faculty, Brawijaya University
Malang, Indonesia Malang, Indonesia
Abstract:- Urban kampong is one of the typical forms of A sustainable city tends to minimize energy use,
urban settlement in Indonesia, and currently constitutes recycle waste, pollution (air, water, land), create a compact
the majority of urban settlements in many cities in city design, mass transportation, and mixed land use[2]. The
Indonesia. The high proportion of land use for achievement of sustainability city is influenced by the
urbansettlements in Indonesia highlights the importance components of the city itself, one of which is settlements.
and contribution of urban kampong for the overall Settlements are a centralpart of the city. Most of the
sustainability of the city. The high density of buildings in population's activities begin and end in settlements. Some
the urban kampung forms a compact residential residents are more active in the settlement itself than
environment which is recently claimed as a sustainable outsides. Therefore, the achievement of sustainability in
form of built-environment. Malang City is one of the these settlements also affects the realization of the
medium-sized cities in Indonesia that intensifies the sustainability of a city.
development of thematic kampongs to improve the
quality of urban kampongs within the city. One of the Settlements can be formed through a planning process
interesting kampongs in Malang City is Polehan or without a planning process [3]. An urban kampongis a
Kampong. Polehan Kampong is one of 45 thematic form of settlement that develops without any planning
kampongs in Malang and a grantee of the Community- process and residential units in the city that are considered as
based Urban Upgrading Program that is considered to traditional settlement arrangements before the inclusion of
have a sufficient level of readiness. Therefore, it is modern settlement planning [4].
crucial to see whether the development being carried out
leads to sustainability, and the first essential step is to We can find urban kampongsin every city in Indonesia.
assess the physical aspect ofthe Kampong. The 2013-2018 Medium-term Development Plan (RPJM) of
Rapfishmultidimensional scaling (MDS) was used to Malang Citystates that land use for urban kampong
estimate the physical sustainability status in Polehan dominates the land use in the municipality, which is
Kampong. The result shows that compactness is the only approximately 36% of the total area. This condition shows
variable that at an acceptable level, but the others are that urban kampongsare the main settlement for living in
below expectation. Malang City. On the other hand, the high proportion of land
use for kampong settlements also shows that urban
Keywords:- Kampong; Settlement; Sustainability. kampungs are the main factor in constituting the
sustainability of Malang City.
I. INTRODUCTION
Along with the development of Malang City, it is also a
As centers of population concentration, urban services, challenge for urban kampong to survive and meet the needs
as well as economic growth, cities have their attractiveness of their residents for a proper and sustainable residential
for the peopleso that urbanization is inevitable. The environment. However, in several urban kampong there are
Population Division of the United Nations Department of still several problems, including those in PolehanSub-district
Social and Economic Affairs reports that 66% of the (kelurahan). PolehanSub-district has two forms of
population is estimated to live in urban areas by 2050 settlement, namely urban kampong and planned-housing
[1].This trend shows that the number of urban population is estate. The Mayor of Malang Decree Number
increasing and denser. In line with the increasingly dense 188.45/35.75.112/2015lists that PolehanKampong is one
population and urban activities, the application of the slum areas in the municipality under following eight
concept of sustainability is an urgent need to improve the criteria:building conditions, building density, accessibility,
quality of urban life today and in the future. drainage infrastructure, water, sanitation, solid waste, and
fire protection. The area of slum settlements in PolehanSub-
IJISRT20DEC442 www.ijisrt.com 687
Volume 5, Issue 12, December – 2020 International Journal of Innovative Science and Research Technology
ISSN No:-2456-2165
district is the largest in Blimbing District, covers about 17.5 Di' = the longest distance between two points of area i
ha out of 25.04 ha (70%).The identified slum area in Ai = the area of i
PolehanSub-District is in the kampong area.This
identification shows that Polehan Kampong must improve B. Passive Solar Design
the eight criteria of its physical aspects if the City's goal is to The daytime natural lighting factor can be determined
achieve sustainability. by the following equation (SNI 03-2396-2001):
𝐸𝑖(𝑛)
𝑓𝑙min(𝑛) = 𝑥100%
Several weaknesses of physical aspects in Polehan 𝐸𝑜(𝑛)
Kampong are: lack of water absorption and green open space (3)
(less than 30% of land area); distance between buildings is Where:
too close (ranges from 0 - 0.5 meters); building density Flmin(n) = Daytime natural lighting factor (%)
reaching 65 buildings/ha); narrow alley's width (1-1.5 Ei(n) = Indoor measurement (lux)
meters) limit mobility and accessibility. Due to the road Eo(n) = Outdoor measurement (lux)
condition, settlement can only be accessed by walkor two-
wheeled vehicles, so that community activities are limited. C. Green Open Space
Apart from that, the infrastructure services are also limited. Greening and vegetation cover can alleviate the adverse
effects of increased urban area and density, where larger
In terms of building mass (building density and green spaces have a positive impact on urban
distance between buildings) and road network, the kampong sustainability[8].Green open space is the percentage of green
settlements tend to form a compact environment which open space in each residential area.
corresponds to the concept of a sustainable urban form [5]. In
Jabareen's research, 2006, where the compactness of the built D. Connectivity
environment is more supportive of sustainability.Therefore, The connectivity index is a composite index of
whether the urban form in Polehan Kampong has supported Linkage-Node Ratio (LNR), Connected Node Ratio (CNR),
sustainability is identified in this study. Our concept of Intersection Density (ID), Length of Road Density (LRD),
sustainable urban form is based on Jabareen's concept of the and Land Allocated to Streets (LAS).
sustainable form [6].
E. Building Volume
II. METHOD The building volume is a measure of building
densification. It measuresFloor Area Ratio (FAR) and
There are 2 (two) main steps analysis used in this Building Covered Ratio (BCR).
research. There was a qualitative descriptive analysis that
used to measure physical characters of urban kampong and F. Density
planned housing in PolehanSub-district and Rapfish MDS Residential Density Index was the ratio between the
that used to identify the status of physical sustainability. total amount of building and the area of the neighbourhood.
Our theorization of physical characters of urban G. Diversity
kampong and planned housing was based on the sustainable Housing Diversity Index is used to determine the
urban form conceptual of Jabareen [6].The 8 (eight) variables diversityof housing types.The following equation can
used to assess the physical characteristics of this research are determine the Housing Diversity Index:
compactness, passive solar design, green open space,
connectivity, building volume, density, diversity, and mixed ∑𝑘
𝑖=1 𝑛𝑖 (𝑛𝑖 −1)
𝐻𝑜𝑢𝑠𝑖𝑛𝑔𝐷𝑖𝑣𝑒𝑟𝑠𝑖𝑡𝑦𝐼𝑛𝑑𝑒𝑥 = 𝑛(𝑛−1)
land use.
(4)
A. Compactness Where:
Compactness index describes the level of compactness ni = the number of houses in each category
of an area. Compactness, are closely related to the equitable n = the total number of houses in all categories
distribution of resources and easily accessible [7].If the k = number of categories
compactness index value is close to the value of 1 (one), the
area is defined as more compact. The compactness index is H. Land Use Mixed
calculated using the following equation: Placing activities and destinations in close proximity to
settlements will reduce travel distances [9]. Entropy Index is
𝐷𝑖 used to determine the diversity of land uses. The following
𝐶=
𝐷𝑖′ equation can determine entropy Index:
(1)
𝑝𝑖 𝑝𝑖
𝐷𝑖 = 2√ 𝜋𝑖
𝐴 𝐸𝐼 = −𝐾 ∑𝑁
𝑖=1 . log( )
𝑝𝑡 𝑝𝑡
(5)
(2)
Where:
Where:
EI = Entropy Index
C = compactness index
K = positive weighting constant, K is 1 if no weighting
Di = diameter of a circle with the same area of area i
pi = the area of land use-i
IJISRT20DEC442 www.ijisrt.com 688
Volume 5, Issue 12, December – 2020 International Journal of Innovative Science and Research Technology
ISSN No:-2456-2165
pt = total land-use area b. Passive Solar Design
Passive Solar Design aims to maximize the use of
Rapfish analysis was used to determine the status of natural light (sun) for daily needs. In the context of
physical sustainability in Polehan. The Rapfish method is housing,Apart fromconserving electricity usage,passivesolar
based on the ordination technique with Multidimensional designal so affects the health of the occupants.
Scaling (MDS), which tries to carry out multidimensional
transformations into lower dimensions. Each dimension has The natural lighting conditions in organized housing
attributes or indicators related to sustainability[10]. are higher than in the urban kampong,which is in line with
the existing conditions. Natural lighting is determined by the
The position of the settlement’s sustainability status number of apertures (in the form of windows, doors and
under this study is projected on a horizontal line on a vents) in the dwelling. In organized housing, it is possible to
different ordination scale between the two extreme points, make more apertures, and this is because the distance
namely the "bad" and the "good" points which are given an between buildings (both sides and back) and building
index value between 0 and 100% [11]. boundaries tend to be wider compare to urban kampong
settlements.
III. RESULT AND DISCUSSION
TABLE II. NATURAL LIGHTING COMPOSITE INDEXIN
A. Physical Characteristics POLEHAN SUB-DISTRICT
a. Compactness Natural Lighting
No Neighbourhood
Neighbourhoods in PolehanSub-District have a Composite Index Average
compactness value range between 0.57 - 0.88. The index Urban Kampong
value was categorized based on the standardindexing 1 Neighbourhood 1 14,70
classification of 4 classes, where the values 0 - 0.25 are 2 Neighbourhood 2 15,97
categorized as areas that are not compact, then the values 3 Neighbourhood 3 12,46
0.26 - 0.50 are less compact areas. Values of 0.51 - 0.75 are 4 Neighbourhood 4 13,41
categorized as compact areas, and values of 0.76 - 1.00 are 5 Neighbourhood 6 13,33
categorized as very compact areas. Planned Housing
6 Neighbourhood 5 26,43
TABLE I. COMPACTNESS INDEX IN POLEHAN SUB- 7 Neighbourhood 7 13,39
DISTRICT
8 Neighbourhood 8 18,44
No Neighbourhood C
9 Neighbourhood 9 21,25
Urban Kampong
1 Neighbourhood 1 0.83
Also, the neighbourhood street, which ranges from 1 -
2 Neighbourhood 2 0.87 1.5 meters in neighbourhoods to urban kampongsettlements,
3 Neighbourhood 3 0.84 also affects the sun exposure that can be captured by the side
4 Neighbourhood 4 0.57 of the building.Itis undoubtedly different from
5 Neighbourhood 6 0.68 neighbourhood streets in organized housing, which range
Planned Housing from 3-5 meters, which allows more sun exposure in the
6 Neighbourhood 5 0.88 morning, afternoon, and evening angles.
7 Neighbourhood 7 0.66
8 Neighbourhood 8 0.59 c. Green Open Space
9 Neighbourhood 9 0.84 Green open space has considerable benefits for
cities.Green open space is not only physically beneficial for
Based on the results of these calculations, it can be seen the environment but also for social purposes.
that the neighbourhoods in urban kampong settlements tend
to be more compact than those in organized housing. If it is In the existing conditions, public green open spaces are
linked to the distribution of resources and services, in a more parks and sports fields. The rest of it is a private green open
compact neighbourhood, the resources can be distributed space in the yard of the house.
more evenly. Services and infrastructure are more
comfortable to reach by all people in that area. In the Based on these results, it can be seen that the existence
neighbourhood 1, 2, 3, 5, services are more comfortable to of green open space for public spaces in Polehan Kampong is
reach by the whole community in the area compared to other not evenly existing, in several neighbourhoods it already
neighbourhood (very compact category). However, in the existsyet still less than 30% of the width of the area. This
existing conditions for neighbourhoods 1,2, 3, which are condition shows that the public space,mostly public green
urban kampong settlements, some of the services can only be open space at the neighbourhood level in Polehan Sub-
accessed by pedestrians or two-wheeled vehicles. In other district, is still minimum.
words, the compactness of the area in the urban kampong
settlement neighbourhood has limitations in terms of The lack of open space can also be seen in the use of
accessibility, especially related to the types of vehicles that the neighbourhood street as open space, especially in urban
can be used.
IJISRT20DEC442 www.ijisrt.com 689
Volume 5, Issue 12, December – 2020 International Journal of Innovative Science and Research Technology
ISSN No:-2456-2165
kampong settlements where the buildings are dense, and kampong ranging from 83.1% - 92.2% and the average BCR
there are almost no green open spaces in each building lot. in planned housing ranges from 74.3% - 88.0%.Based on the
table above, it also shows that the percentage of built land in
TABLE III. GREEN OPEN SPACEINDEXIN POLEHAN SUB- the kampongs is higher with a higher density compared to the
DISTRICT volume of buildings in planned housing.
Percentage index
No Neighbourhood THE AVERAGE OF BUILDING VOLUME IN
RTH (%) RTH TABLE V.
Urban Kampong POLEHAN SUB-DISTRICT
1 Neighbourhood 1 0.000 0.000 Building
2 Neighbourhood 2 0.000 0.000 BCR FAR Volume
No Neighbourhood
3 Neighbourhood 3 0.371 0.012 Average Average Average
4 Neighbourhood 4 0.000 0.000 (m3)
5 Neighbourhood 6 0.545 0.018 Urban Kampong
Planned Housing 1 Neighbourhood 1 92,2% 1,1 248,3
6 Neighbourhood 5 0.482 0.016 2 Neighbourhood 2 88,8% 0,9 214,7
7 Neighbourhood 7 0.000 0.000 3 Neighbourhood 3 87,9% 1,0 212,9
8 Neighbourhood 8 0.000 0.000 4 Neighbourhood 4 87,0% 1,0 351,5
9 Neighbourhood 9 0.351 0.012 5 Neighbourhood 6 83,1% 0,9 250,3
Planned housing
d. Connectivity 6 Neighbourhood 5 88,0% 0,9 308,0
7 Neighbourhood 7 74,3% 0,7 180,5
TABLE IV. CONNECTIVITY COMPOSITE INDEX IN POLEHAN 8 Neighbourhood 8 76,7% 0,8 351,6
SUB-DISTRICT 9 Neighbourhood 9 77,1% 0,8 629,2
No Neighbourhood Composite Index
Urban Kampong TABLE VI. THE BUILDING DENSITY OF POLEHAN SUB-
1 Neighbourhood 1 47.5 DISTRICT
2 Neighbourhood 2 48.5 Building Population
3 Neighbourhood 3 57.5 No Neighbourhood Density Density
4 Neighbourhood 4 64.0 (unit/ha) (person/ha)
5 Neighbourhood 6 50.7 Urban Kampong
Planned Housing 1 Neighbourhood 1 63 291
6 Neighbourhood 5 66.6 2 Neighbourhood 2 65 239
7 Neighbourhood 7 86.9 3 Neighbourhood 3 35 140
8 Neighbourhood 8 88.3 4 Neighbourhood 4 63 236
9 Neighbourhood 9 81.6 5 Neighbourhood 6 38 154
Planned Housing
The road network connectivity in this study area is 6 Neighbourhood 5 12 44
measured by using Link-Node Ratio (LNR), Connected 7 Neighbourhood 7 25 96
Node Ratio (CNR), intersection density, Length of Road 8 Neighbourhood 8 21 71
Density (LRD), and Land Allocated to Streets (LAS). Each 9 Neighbourhood 9 26 82
of these indicators will be compiled to assess road network
connectivity in each neighbourhood, both in urban kampong However, with the number of building floors
settlements and in organized housing. dominated by 1 floor, this shows that the volume of buildings
in the urban kampong tends to be horizontally higher.
Overall connectivity in organized housing is better than
in urban kampong. This condition also describes the a. Density
movement pattern and the type of vehicles used. In organized The building density in urban kampong settlements and
housing, the pattern of movement spreads outeach organized housing can be seen in the following TABLE
Neighbourhood road network, the use of vehicles is also VI.The building density in urban kampong settlements
more diversity, since the road is more extensive that makes ranges from 35-65 units/ha and in organized housing ranges
people more comfortable to move (people and goods) to the from 12-26 units/ha. This figure shows that the building
house. This condition also supports trade and small/medium density in the urban kampongis 3 (three) times greater than
industrial activities that are carried out in homes. the density of buildings in organized housing. In other words,
urban kampong settlements accommodate more dwellings.
e. Building Volume
The conditions for the volume of buildings in b. Diversity
PolehanSub-Districtare as follows in TABLE V.This The various conditions of housing types in
condition illustrates that most of the buildings in Polehansub- PolehanSub-Districtare as follows in TABLE VII. Based on
district both in the urban kampongand in plannedhousing are the results of the calculations, it shows that both in urban
1-storey buildings, with the average BCR in the urban kampong and planned housing has a small diversity of
IJISRT20DEC442 www.ijisrt.com 690
Volume 5, Issue 12, December – 2020 International Journal of Innovative Science and Research Technology
ISSN No:-2456-2165
dwellings, almost all of which are single houses. So that both TABLE IX. PHYSICAL SUSTAINABILITY STATUS INPOLEHAN
the settlement have not supported the fulfilment of houses SUB-DISTRICT
with various needs. This is supported by conditions in
Physical
settlement of Polehanurban kampong where there are still Sustainability
No Neighbourhood Sustainability
many single houses inhabited by more than one family. Status
Index
TABLE VII. HOUSING DIVERSITY INDEX IN POLEHAN SUB-
DISTRICT Urban Kampong
No Neighbourhood Diversity Index
Fairly
Urban Kampong Neighbourhood 1
1 52.87% sustainable
1 Neighbourhood 1 0.993
2 Neighbourhood 2 0.997 Fairly
Neighbourhood 2
3 Neighbourhood 3 1.000 2 53.81% sustainable
4 Neighbourhood 4 1.000 Less
Neighbourhood 3
5 Neighbourhood 6 0.994 3 49.78% Sustainable
Planned Housing Fairly
6 Neighbourhood 5 1.000 Neighbourhood 4
4 55.06% sustainable
7 Neighbourhood 7 1.000
Less
8 Neighbourhood 8 1.000 Neighbourhood 6
5 48.50% Sustainable
9 Neighbourhood 9 1.000
Planned Housing
c. Land Use Mixed Fairly
Entropy Index is used to determine the diversity of land Neighbourhood 5
6 51.07% sustainable
uses. The closer to the value of 1 (one), the area is defined as
having a Diversity of land uses that can support the activities Fairly
Neighbourhood 7
and needs of the local community. The various conditions in 7 50.23% sustainable
the study area are as follows: Fairly
Neighbourhood 8
8 51.14% sustainable
TABLE VIII. ENTROPY INDEX DI POLEHAN SUB-DISTRICT Fairly
No Neighbourhood Entropy Index Neighbourhood 9
9 59.24% sustainable
Urban Kampong
1 Neighbourhood 1 0,20
2 Neighbourhood 2 0,23
3 Neighbourhood 3 0,43
4 Neighbourhood 4 0,31
6 Neighbourhood 6 0,47
Planned Housing
5 Neighbourhood 5 0,58
7 Neighbourhood 7 0,49
8 Neighbourhood 8 0,36
9 Neighbourhood 9 0,37
In general, organized housing has more variety of land
uses. This is mainly dominated by land-use along the main
axis road which is widely used for trade, services,
educational facilities and health facilities. This condition is
also due to the fact that organized residential areas tend to be
more open to the circulation of vehicles that are captured by
the public as a potency for economic development.
Fig. 1. Physical Sustainability Status in Polehan Sub-district
B. Physical Sustainability
b. Leverage Analysis
a. Physical Sustainability Status Analysis Leverage analysis is an analysis to determine the
Based on the analysis of Rapfish MDS using Software leverage factors for the physical sustainability status in
R, it was found that the neighbourhood in Polehan Sub- Polehan Sub-district. The results of the leverage analysis on
district has a reasonably sustainable and less sustainable the input dimensions are presented in Fig. 2. The
status. In general, urban forms in organized housing are more determination of the leverage factors graphically can be seen
sustainable. However, both of them still need to be improved. from the long bar on the attributes.
IJISRT20DEC442 www.ijisrt.com 691
Volume 5, Issue 12, December – 2020 International Journal of Innovative Science and Research Technology
ISSN No:-2456-2165
L E VE RAGE OF ATTRIB UTE S P HYS ICAL
result leads to the need for vertical development
DIME NS ION
(medium/high rise). The medium/high rise building could
increase the volume of the building so that increase space for
LAND USE MIXE D 40.1 dwellings and increase openings to increase in passive solar
DIVERSITY 37.5
as well as an increase in land area for green open space
development. The development of green open space can also
BUILDING DENSITY 36.8 be done through the development of public green open
BUILDING VOLUME 41.3
spaces which also function as spaces for socializing and
playing for children.
CONNECTIVITY 38.0
GRE E N OP E N SP ACE 40.8
REFERENCES
P ASSIVE SOLAR 40.8 [1]. United Nations, D. o. (2015). World Urbanization
C OMP AC TNE SS 38.4
Prospects: The 2014 Revision. New York: United
Nations.
34.0 35.0 36.0 37.0 38.0 39.0 40.0 41.0 42.0 [2]. Surjono. (2018). Bumi yang Lestari: Kajian Literatur
Fig. 2. The leverage factors for the physical sustainability dan Empiris tentang Perencanaan Pembangunan
status in Polehan Sub-district Berkelanjutan Skala Makro-Mikro. Malang: UB Press.
[3]. Sangalang, I., & Adji, F. F. (2014). Pengaruh Kondisi
Based on the results of the leverage analysis, the Hunian dan Lingkungan Terhadap Keberlanjutan
variable "building volume" is the most significant leveraging Permukiman Tepi Sungai. Studi Kasus : Kampung
factor for the sustainability status of the urban form aspect Pahandut dan Desa Danau Tundai di Kota Palanga
with a root mean square (RMS) value of 41.3. The second Raya. Jurnal Perspektif Arsitektur, Vol.9 No.2, 47 -
biggest leverage factor is the variable green open space, and 58.
passive solar design with a root mean square (RMS) value of [4]. Sumintarsih, & Adrianto, A. (2014). Dinamika
40.8. Intervention on these factors can increase the value of Kampung Kota, Prawirotaman dalam Perspektif
the sustainability index. The results show that the building Sejarah dan Budaya. Yogyakarta: Balai Pelestarian
volume needs to increase as well as green open space and Nilai Budaya (BPNB) Daerah Istimewa Yogyakarta.
passive solar. These leverage factors tend to indicate the [5]. Surjono, S., &Ridhoni, M. (2018). Life satisfaction
development of medium/ high rise buildings where the index and physical sustainability aspects of kampung
building volume can increase as well as an increase in land settlement in Malang, Indonesia. International Journal
area for green open space. of Applied Engineering Research (IJAER) 7 (4), 6238-
6242
IV. CONCLUSION [6]. Jabareen, Y. R. (2006). Sustainable Urban Forms:
Their Typologies, Models, and Concepts. Journal of
Urban kampong is one of the main components in Planning Education and Research, Vol.26, 38 - 52.
realizing the sustainability of the city. The shape that tends to [7]. Bardhan, R., Kurisu, K., & Hanaki, K. (2015). Does
be compact and dense is one of the factors that are compact urban forms relate to good quality of life in
considered to support this sustainability. However, related to high density cities of India? Case of Kolkata. Cities,
the physical condition of the urban kampong there are still Vol. 48, 55-65.
problems that cannot be ignored, one of which is the one in [8]. Lai, P.-C., Chen, S., Low, C.-T., Cerin, E., Stimson,
Polehan Kampong. Therefore this research aims to identify R., & Wong, P. Y. (2018). Neighborhood Variation of
the physical characteristics of the urban kampong and the Sustainable Urban Morphological Characteristics.
physical sustainability status of the urban kampong. International Journal of Environmental Research and
Public Health, Vol.15, No.465, 1-13.
Based on the results of the research, it was found that [9]. Maleki, M., Zain, M., & Ismail, A. (2012). Variables
several physical factors in the settlement of Polehan communalities and dependence to factors of street
Kampong were still below standard, namely the passive solar system, density, and mixed land use in sustainable site
design, green open space, and connectivity factors. In terms design. Sustainable Cities and Society 3, 46–53.
of density and building volume, both are relatively high in [10]. Surjono, S., Rahma, F. D. P., Setyono, D. (2020).
Polehan Kampong, but the conditions tend to be developed Sustainability of Thematic Kampongs. International
horizontally and use too much space without providing open Conference of Heritage & Culture in Integrated Rural-
space which creates problems. The physical sustainability Urban Context (HUNIAN 2019). The University of
status in Polehan Kampong is in the category of fairly and Brawijaya. Malang.
less sustainable. This status will undoubtedly have reduced [11]. Pitcher, T. J., & Preikshot, D. (2001). RAPFISH: A
the sustainability of the city. The main leverage factors that Rapid Appraisal Technique to Evaluate The
can leverage physical sustainability in Polehan Kampong are Sustainability Status of Fisheries. Fisheries Research,
the building volume attribute, while the next leverage factors 49, 255-270.
are green open space and passive solar design. These results
indicate that the building volume needs to be increased by
also increasing green open space and passive solar. This
IJISRT20DEC442 www.ijisrt.com 692
You might also like
- Parastomal Hernia: A Case Report, Repaired by Modified Laparascopic Sugarbaker TechniqueDocument2 pagesParastomal Hernia: A Case Report, Repaired by Modified Laparascopic Sugarbaker TechniqueInternational Journal of Innovative Science and Research TechnologyNo ratings yet
- Smart Health Care SystemDocument8 pagesSmart Health Care SystemInternational Journal of Innovative Science and Research TechnologyNo ratings yet
- Visual Water: An Integration of App and Web to Understand Chemical ElementsDocument5 pagesVisual Water: An Integration of App and Web to Understand Chemical ElementsInternational Journal of Innovative Science and Research TechnologyNo ratings yet
- Air Quality Index Prediction using Bi-LSTMDocument8 pagesAir Quality Index Prediction using Bi-LSTMInternational Journal of Innovative Science and Research TechnologyNo ratings yet
- Smart Cities: Boosting Economic Growth through Innovation and EfficiencyDocument19 pagesSmart Cities: Boosting Economic Growth through Innovation and EfficiencyInternational Journal of Innovative Science and Research TechnologyNo ratings yet
- Parkinson’s Detection Using Voice Features and Spiral DrawingsDocument5 pagesParkinson’s Detection Using Voice Features and Spiral DrawingsInternational Journal of Innovative Science and Research TechnologyNo ratings yet
- Predict the Heart Attack Possibilities Using Machine LearningDocument2 pagesPredict the Heart Attack Possibilities Using Machine LearningInternational Journal of Innovative Science and Research TechnologyNo ratings yet
- Impact of Silver Nanoparticles Infused in Blood in a Stenosed Artery under the Effect of Magnetic Field Imp. of Silver Nano. Inf. in Blood in a Sten. Art. Under the Eff. of Mag. FieldDocument6 pagesImpact of Silver Nanoparticles Infused in Blood in a Stenosed Artery under the Effect of Magnetic Field Imp. of Silver Nano. Inf. in Blood in a Sten. Art. Under the Eff. of Mag. FieldInternational Journal of Innovative Science and Research TechnologyNo ratings yet
- An Analysis on Mental Health Issues among IndividualsDocument6 pagesAn Analysis on Mental Health Issues among IndividualsInternational Journal of Innovative Science and Research TechnologyNo ratings yet
- Compact and Wearable Ventilator System for Enhanced Patient CareDocument4 pagesCompact and Wearable Ventilator System for Enhanced Patient CareInternational Journal of Innovative Science and Research TechnologyNo ratings yet
- Implications of Adnexal Invasions in Primary Extramammary Paget’s Disease: A Systematic ReviewDocument6 pagesImplications of Adnexal Invasions in Primary Extramammary Paget’s Disease: A Systematic ReviewInternational Journal of Innovative Science and Research TechnologyNo ratings yet
- Terracing as an Old-Style Scheme of Soil Water Preservation in Djingliya-Mandara Mountains- CameroonDocument14 pagesTerracing as an Old-Style Scheme of Soil Water Preservation in Djingliya-Mandara Mountains- CameroonInternational Journal of Innovative Science and Research TechnologyNo ratings yet
- Exploring the Molecular Docking Interactions between the Polyherbal Formulation Ibadhychooranam and Human Aldose Reductase Enzyme as a Novel Approach for Investigating its Potential Efficacy in Management of CataractDocument7 pagesExploring the Molecular Docking Interactions between the Polyherbal Formulation Ibadhychooranam and Human Aldose Reductase Enzyme as a Novel Approach for Investigating its Potential Efficacy in Management of CataractInternational Journal of Innovative Science and Research TechnologyNo ratings yet
- Insights into Nipah Virus: A Review of Epidemiology, Pathogenesis, and Therapeutic AdvancesDocument8 pagesInsights into Nipah Virus: A Review of Epidemiology, Pathogenesis, and Therapeutic AdvancesInternational Journal of Innovative Science and Research TechnologyNo ratings yet
- Harnessing Open Innovation for Translating Global Languages into Indian LanuagesDocument7 pagesHarnessing Open Innovation for Translating Global Languages into Indian LanuagesInternational Journal of Innovative Science and Research TechnologyNo ratings yet
- The Relationship between Teacher Reflective Practice and Students Engagement in the Public Elementary SchoolDocument31 pagesThe Relationship between Teacher Reflective Practice and Students Engagement in the Public Elementary SchoolInternational Journal of Innovative Science and Research TechnologyNo ratings yet
- Investigating Factors Influencing Employee Absenteeism: A Case Study of Secondary Schools in MuscatDocument16 pagesInvestigating Factors Influencing Employee Absenteeism: A Case Study of Secondary Schools in MuscatInternational Journal of Innovative Science and Research TechnologyNo ratings yet
- Dense Wavelength Division Multiplexing (DWDM) in IT Networks: A Leap Beyond Synchronous Digital Hierarchy (SDH)Document2 pagesDense Wavelength Division Multiplexing (DWDM) in IT Networks: A Leap Beyond Synchronous Digital Hierarchy (SDH)International Journal of Innovative Science and Research TechnologyNo ratings yet
- Diabetic Retinopathy Stage Detection Using CNN and Inception V3Document9 pagesDiabetic Retinopathy Stage Detection Using CNN and Inception V3International Journal of Innovative Science and Research TechnologyNo ratings yet
- Advancing Healthcare Predictions: Harnessing Machine Learning for Accurate Health Index PrognosisDocument8 pagesAdvancing Healthcare Predictions: Harnessing Machine Learning for Accurate Health Index PrognosisInternational Journal of Innovative Science and Research TechnologyNo ratings yet
- Auto Encoder Driven Hybrid Pipelines for Image Deblurring using NAFNETDocument6 pagesAuto Encoder Driven Hybrid Pipelines for Image Deblurring using NAFNETInternational Journal of Innovative Science and Research TechnologyNo ratings yet
- Formulation and Evaluation of Poly Herbal Body ScrubDocument6 pagesFormulation and Evaluation of Poly Herbal Body ScrubInternational Journal of Innovative Science and Research TechnologyNo ratings yet
- The Utilization of Date Palm (Phoenix dactylifera) Leaf Fiber as a Main Component in Making an Improvised Water FilterDocument11 pagesThe Utilization of Date Palm (Phoenix dactylifera) Leaf Fiber as a Main Component in Making an Improvised Water FilterInternational Journal of Innovative Science and Research TechnologyNo ratings yet
- The Making of Object Recognition Eyeglasses for the Visually Impaired using Image AIDocument6 pagesThe Making of Object Recognition Eyeglasses for the Visually Impaired using Image AIInternational Journal of Innovative Science and Research TechnologyNo ratings yet
- The Impact of Digital Marketing Dimensions on Customer SatisfactionDocument6 pagesThe Impact of Digital Marketing Dimensions on Customer SatisfactionInternational Journal of Innovative Science and Research TechnologyNo ratings yet
- Electro-Optics Properties of Intact Cocoa Beans based on Near Infrared TechnologyDocument7 pagesElectro-Optics Properties of Intact Cocoa Beans based on Near Infrared TechnologyInternational Journal of Innovative Science and Research TechnologyNo ratings yet
- A Survey of the Plastic Waste used in Paving BlocksDocument4 pagesA Survey of the Plastic Waste used in Paving BlocksInternational Journal of Innovative Science and Research TechnologyNo ratings yet
- Cyberbullying: Legal and Ethical Implications, Challenges and Opportunities for Policy DevelopmentDocument7 pagesCyberbullying: Legal and Ethical Implications, Challenges and Opportunities for Policy DevelopmentInternational Journal of Innovative Science and Research TechnologyNo ratings yet
- Comparatively Design and Analyze Elevated Rectangular Water Reservoir with and without Bracing for Different Stagging HeightDocument4 pagesComparatively Design and Analyze Elevated Rectangular Water Reservoir with and without Bracing for Different Stagging HeightInternational Journal of Innovative Science and Research TechnologyNo ratings yet
- Design, Development and Evaluation of Methi-Shikakai Herbal ShampooDocument8 pagesDesign, Development and Evaluation of Methi-Shikakai Herbal ShampooInternational Journal of Innovative Science and Research Technology100% (3)
- The Subtle Art of Not Giving a F*ck: A Counterintuitive Approach to Living a Good LifeFrom EverandThe Subtle Art of Not Giving a F*ck: A Counterintuitive Approach to Living a Good LifeRating: 4 out of 5 stars4/5 (5794)
- The Little Book of Hygge: Danish Secrets to Happy LivingFrom EverandThe Little Book of Hygge: Danish Secrets to Happy LivingRating: 3.5 out of 5 stars3.5/5 (399)
- Shoe Dog: A Memoir by the Creator of NikeFrom EverandShoe Dog: A Memoir by the Creator of NikeRating: 4.5 out of 5 stars4.5/5 (537)
- Never Split the Difference: Negotiating As If Your Life Depended On ItFrom EverandNever Split the Difference: Negotiating As If Your Life Depended On ItRating: 4.5 out of 5 stars4.5/5 (838)
- Hidden Figures: The American Dream and the Untold Story of the Black Women Mathematicians Who Helped Win the Space RaceFrom EverandHidden Figures: The American Dream and the Untold Story of the Black Women Mathematicians Who Helped Win the Space RaceRating: 4 out of 5 stars4/5 (895)
- The Yellow House: A Memoir (2019 National Book Award Winner)From EverandThe Yellow House: A Memoir (2019 National Book Award Winner)Rating: 4 out of 5 stars4/5 (98)
- A Heartbreaking Work Of Staggering Genius: A Memoir Based on a True StoryFrom EverandA Heartbreaking Work Of Staggering Genius: A Memoir Based on a True StoryRating: 3.5 out of 5 stars3.5/5 (231)
- Grit: The Power of Passion and PerseveranceFrom EverandGrit: The Power of Passion and PerseveranceRating: 4 out of 5 stars4/5 (588)
- Elon Musk: Tesla, SpaceX, and the Quest for a Fantastic FutureFrom EverandElon Musk: Tesla, SpaceX, and the Quest for a Fantastic FutureRating: 4.5 out of 5 stars4.5/5 (474)
- On Fire: The (Burning) Case for a Green New DealFrom EverandOn Fire: The (Burning) Case for a Green New DealRating: 4 out of 5 stars4/5 (73)
- Team of Rivals: The Political Genius of Abraham LincolnFrom EverandTeam of Rivals: The Political Genius of Abraham LincolnRating: 4.5 out of 5 stars4.5/5 (234)
- The Emperor of All Maladies: A Biography of CancerFrom EverandThe Emperor of All Maladies: A Biography of CancerRating: 4.5 out of 5 stars4.5/5 (271)
- The Hard Thing About Hard Things: Building a Business When There Are No Easy AnswersFrom EverandThe Hard Thing About Hard Things: Building a Business When There Are No Easy AnswersRating: 4.5 out of 5 stars4.5/5 (344)
- Devil in the Grove: Thurgood Marshall, the Groveland Boys, and the Dawn of a New AmericaFrom EverandDevil in the Grove: Thurgood Marshall, the Groveland Boys, and the Dawn of a New AmericaRating: 4.5 out of 5 stars4.5/5 (266)
- The Unwinding: An Inner History of the New AmericaFrom EverandThe Unwinding: An Inner History of the New AmericaRating: 4 out of 5 stars4/5 (45)
- The World Is Flat 3.0: A Brief History of the Twenty-first CenturyFrom EverandThe World Is Flat 3.0: A Brief History of the Twenty-first CenturyRating: 3.5 out of 5 stars3.5/5 (2219)
- The Gifts of Imperfection: Let Go of Who You Think You're Supposed to Be and Embrace Who You AreFrom EverandThe Gifts of Imperfection: Let Go of Who You Think You're Supposed to Be and Embrace Who You AreRating: 4 out of 5 stars4/5 (1090)
- The Sympathizer: A Novel (Pulitzer Prize for Fiction)From EverandThe Sympathizer: A Novel (Pulitzer Prize for Fiction)Rating: 4.5 out of 5 stars4.5/5 (119)
- Her Body and Other Parties: StoriesFrom EverandHer Body and Other Parties: StoriesRating: 4 out of 5 stars4/5 (821)
- Avian Assessment in PFLA 1 To PFLA 3, Mt. Makiling Forest Reserve (MMFR), CFNR-UPLB Using Transect Walk MethodDocument13 pagesAvian Assessment in PFLA 1 To PFLA 3, Mt. Makiling Forest Reserve (MMFR), CFNR-UPLB Using Transect Walk MethodBea EvaristoNo ratings yet
- Assessing Tree Biodiversity through Species Count and SizeDocument5 pagesAssessing Tree Biodiversity through Species Count and SizeAngel CaliguiranNo ratings yet
- Biodiversity Lab HandoutDocument5 pagesBiodiversity Lab HandoutJenniferNo ratings yet
- Measuring Insect DiversityDocument3 pagesMeasuring Insect DiversityRajdeep DeyNo ratings yet
- Elevated Atmospheric CO and The Delayed Biotic Recovery From The End-Permian Mass ExtinctionDocument12 pagesElevated Atmospheric CO and The Delayed Biotic Recovery From The End-Permian Mass Extinctionapi-3713202No ratings yet
- Measuring Species Diversity in Plant CommunitiesDocument3 pagesMeasuring Species Diversity in Plant CommunitiesGoutam DasNo ratings yet
- Edaphic macrofauna associated with cassava under different soil coverDocument8 pagesEdaphic macrofauna associated with cassava under different soil coverNathalia FrançaNo ratings yet
- Diversity Assessment of Major Insect Orders in Parvati Aranga Bird Sanctuary District Gonda, Uttar Pradesh, IndiaDocument10 pagesDiversity Assessment of Major Insect Orders in Parvati Aranga Bird Sanctuary District Gonda, Uttar Pradesh, IndiaSakshi TripathiNo ratings yet
- Vegan - 2013Document255 pagesVegan - 2013agl001No ratings yet
- Biodiversity RDocument85 pagesBiodiversity RrosnimadhuNo ratings yet
- Species Diversity and Spatial Structure of Intertidal Mollusks in Padada, Davao Del Sur, PhilippinesDocument10 pagesSpecies Diversity and Spatial Structure of Intertidal Mollusks in Padada, Davao Del Sur, PhilippinesCharlie Magne H. DonggonNo ratings yet
- AQA Biology: Species Diversity IndexDocument4 pagesAQA Biology: Species Diversity IndexAli SherediNo ratings yet
- AP Simpson Diversity Index Lab 11-12Document7 pagesAP Simpson Diversity Index Lab 11-12Aiko Eleni0% (1)
- Plant Species Diversity Between North and South Sides of A MountainDocument4 pagesPlant Species Diversity Between North and South Sides of A Mountainalbrow10No ratings yet
- Estuarine Fish Diversity of Manakudy Estuary, Kanyakumari DistrictDocument6 pagesEstuarine Fish Diversity of Manakudy Estuary, Kanyakumari DistrictJournal of Environment and Bio-SciencesNo ratings yet
- Burkhard Muller Lill Ecosystem Health IndicatorsDocument7 pagesBurkhard Muller Lill Ecosystem Health Indicatorsyamit castañedaNo ratings yet
- Assessment of Trees and Vegetation Cover in Calintaan IslandDocument13 pagesAssessment of Trees and Vegetation Cover in Calintaan IslandBilly ChanNo ratings yet
- G9 - Q1 - M3 - Biodiversity and EvolutionDocument32 pagesG9 - Q1 - M3 - Biodiversity and EvolutionJoanne Abuzo100% (2)
- Report On The Health of Hodges Creek: Follow-Up Research On The Fish Kill That Occurred July 2010 in Boone, NCDocument13 pagesReport On The Health of Hodges Creek: Follow-Up Research On The Fish Kill That Occurred July 2010 in Boone, NCTom EnnisNo ratings yet
- Species Diversity of Adult Odonata in Selected Areas of Lanao Del Sur, Philippines - JBESDocument11 pagesSpecies Diversity of Adult Odonata in Selected Areas of Lanao Del Sur, Philippines - JBESInternational Network For Natural SciencesNo ratings yet
- Assessing The Headwaters of Layawan RiverDocument72 pagesAssessing The Headwaters of Layawan Riverallan100% (1)
- 6 Calculating Species DiversityDocument20 pages6 Calculating Species Diversityapi-296317938No ratings yet
- Scienc E: Quarter 1 - Module 3: Biodiversity and EvolutionDocument33 pagesScienc E: Quarter 1 - Module 3: Biodiversity and EvolutionShawee Gucor SaquilabonNo ratings yet
- IVI CalculationDocument20 pagesIVI CalculationSubhajitKarmakarNo ratings yet
- Species Diversity Lab - Lab ReportDocument6 pagesSpecies Diversity Lab - Lab Reportapi-24320346650% (2)
- Simpson's Index - Quantifying Biodiversity: John Osborne December 2021Document10 pagesSimpson's Index - Quantifying Biodiversity: John Osborne December 2021johnosborneNo ratings yet
- Biological Diversity Practice ProblemsDocument4 pagesBiological Diversity Practice ProblemsMrNewbs100% (1)
- Chao HillDocument23 pagesChao HillAkbar RezaNo ratings yet
- Lect 4Document24 pagesLect 4Jacqueline SeraficaNo ratings yet
- Experiment #6 - Measuring DiversityDocument28 pagesExperiment #6 - Measuring DiversityJocelyn QuiambaoNo ratings yet

