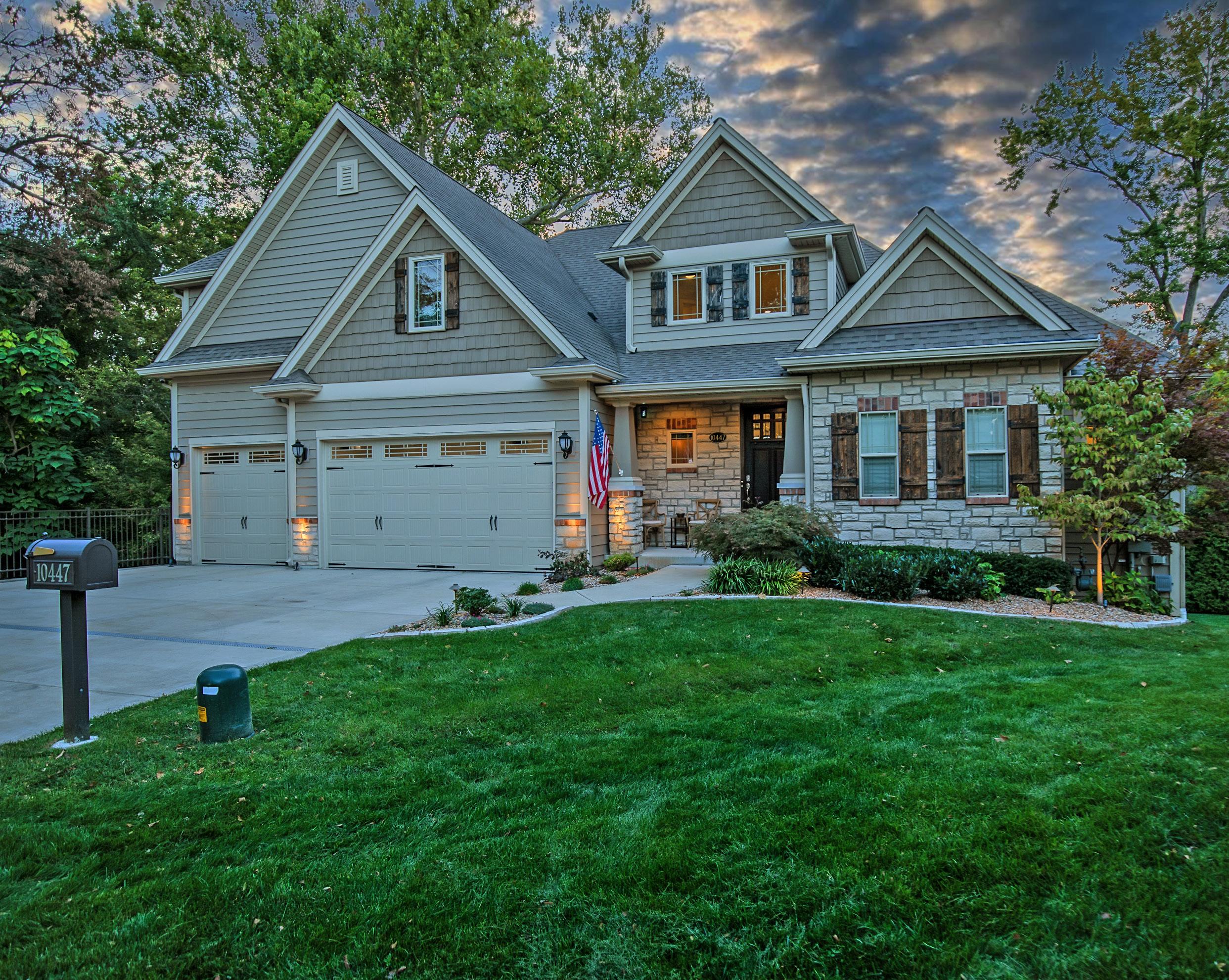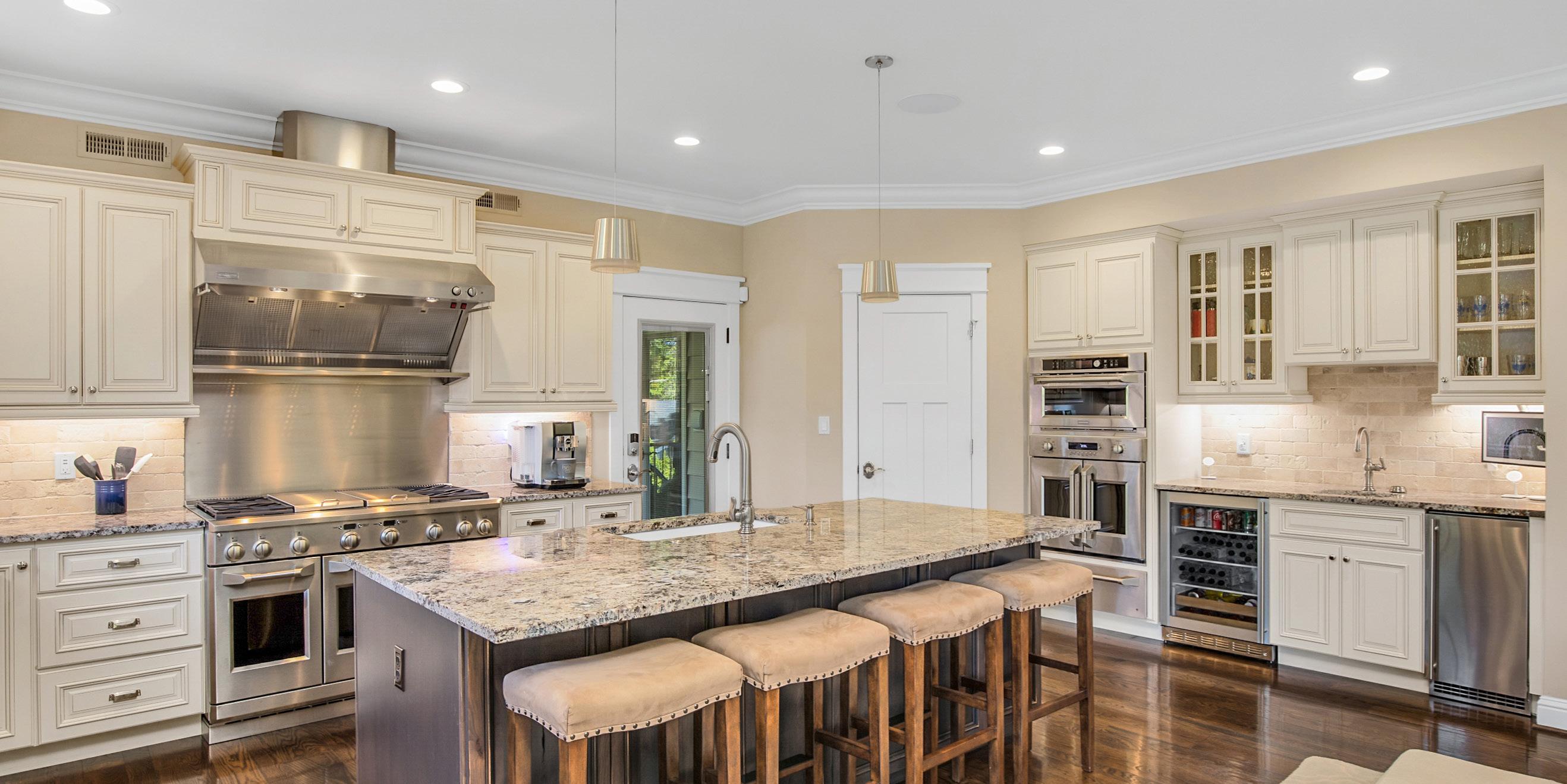










Exquisite 1-year-old white brick/board and batten, modern farmhouse on 1.3 acres with an amazing floor plan. Featuring a study with floor-to-ceiling ship-lap and a large dining room with custom wainscoting. Great room opens to the breakfast area, custom kitchen with 10-foot quartz island, Wolf cook top, Wolf double ovens, 2 Asko dishwashers, Sub-Zero fridge,12-14 ft. ceiling, hand-hewn beams, gas fireplace, built-in cabinets, 17-ft wide sliding doors open to an indoor/outdoor living room with 24x24 covered patio and wood-burning fireplace, built-in Wolf BBQ, patio seating areas lead to the pool area with large private lot. The bar offers marble counters, fridge drawers, an ice maker with open shelves, plus pool access. Full pool bath, mudroom with five custom lockers and drawers, large separate laundry room, plus a huge 3-car garage. First-floor master suite has a vaulted ceiling with ridge beam, gas fireplace, beverage center, his/her baths/closets with private access to the pool area. The second floor has a loft den area, three en-suite bedrooms, one with an office/workout room, and a washer/dryer closet. Incredible home with incredible finishes!
Suzanne RaffertyREPRESENTED SELLER | 314.725.5100 | lauramccarthy.com
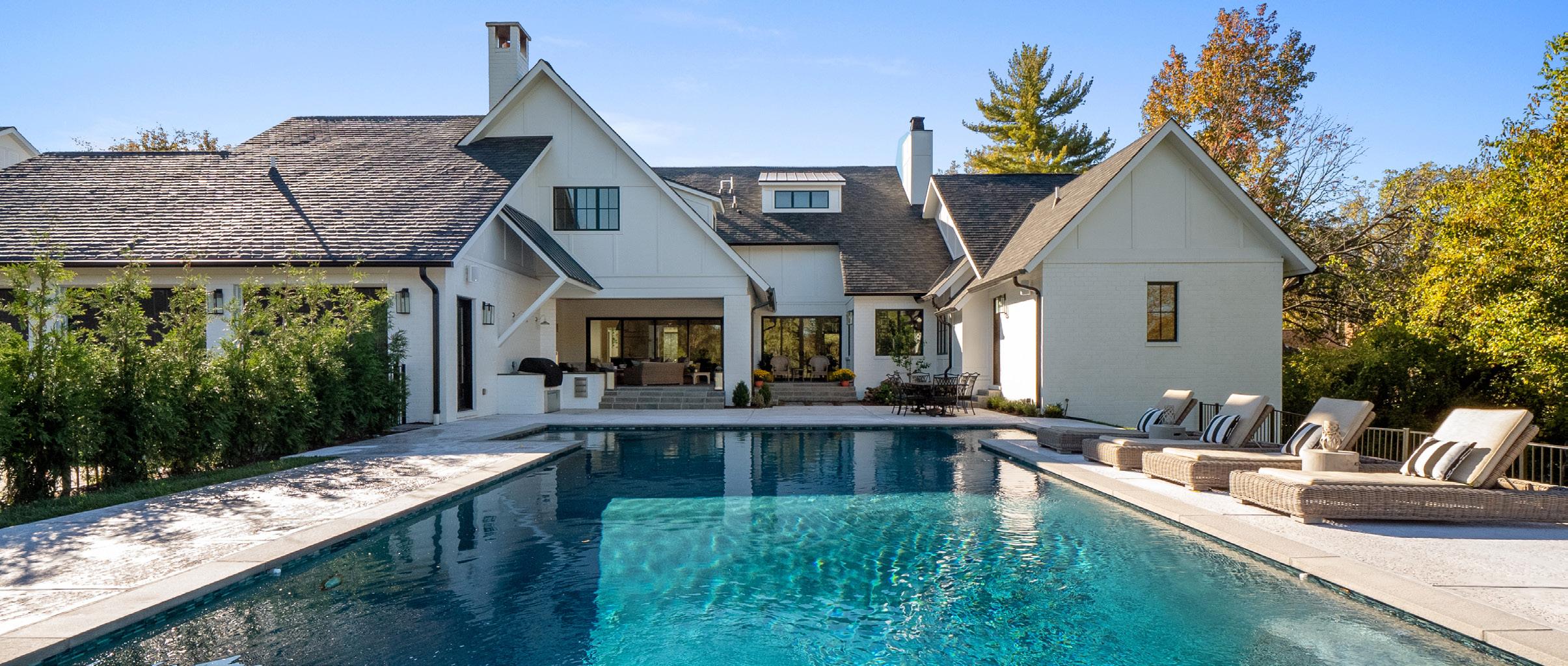



The epitome of luxury living, this custom 1.5 story home features over 9000 SF of stunning living space. Traditional in design, this amazing property delivers the ultimate in casual elegance with exquisite millwork, soaring ceilings, and five unique fireplaces... it has it all. The stately foyer leads to a two-story living room, formal dining, and a private paneled office. The first-floor primary suite includes his/her walk-in closets, a gas fireplace, and a fabulous luxury bath featuring a walk-in shower, spa tub, and double vanities. The epicurean kitchen, expansive hearth room, and open breakfast area feature several windows. Alluring alfresco spaces include the idyllic outdoor kitchen plus a covered patio overlooking the custom pool, spa, and waterfall. A grand staircase leads to three spacious ensuite bedrooms and a loft. The entertainment extravaganza continues in the lower level with an expansive bar, media room, a gym, and a billiards room. Plus, a fifth bedroom, a full bath, and a wine closet. The grand porte-cochere connects the two garages and four spaces. It’s an architectural delight!
Mona Green and Beth Holtz SchenkREPRESENTED SELLER | 314.725.5100 | lauramccarthy.com
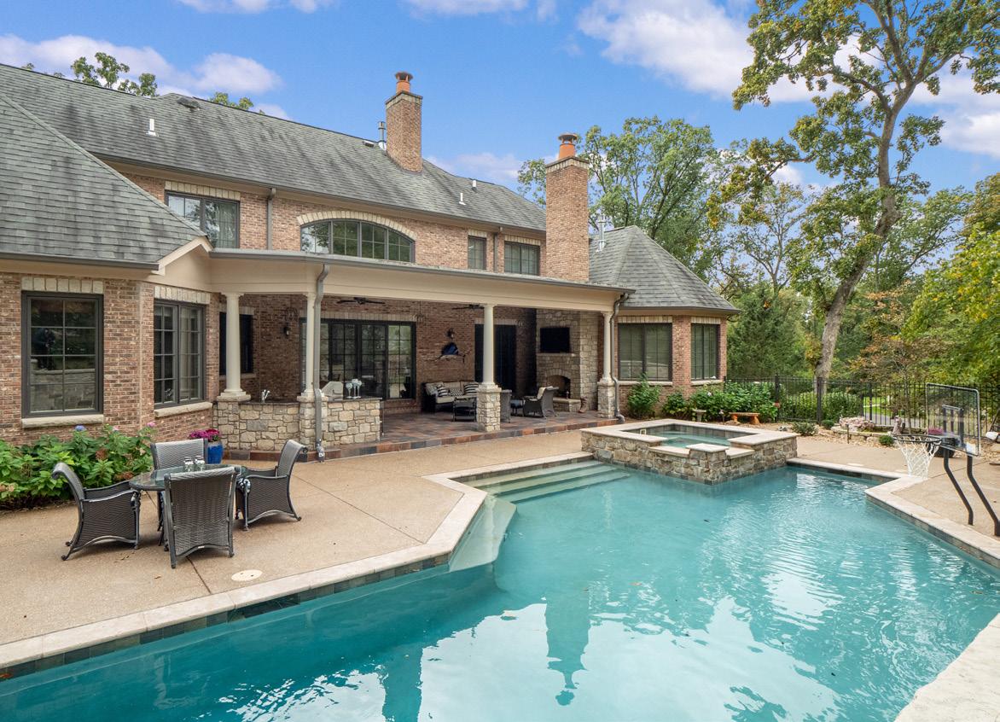

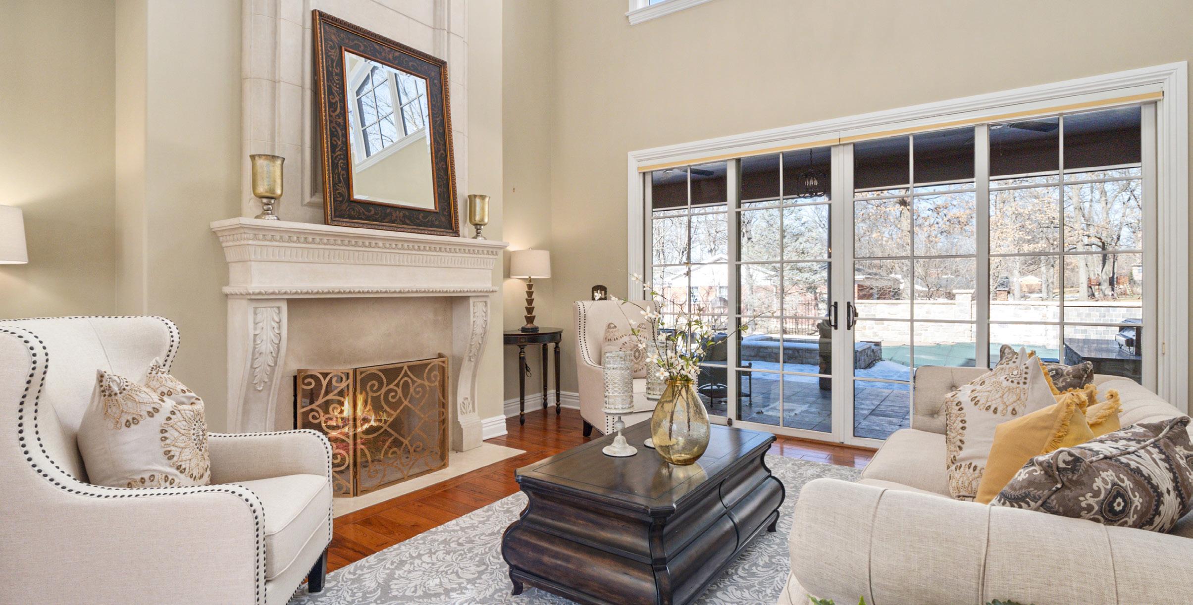
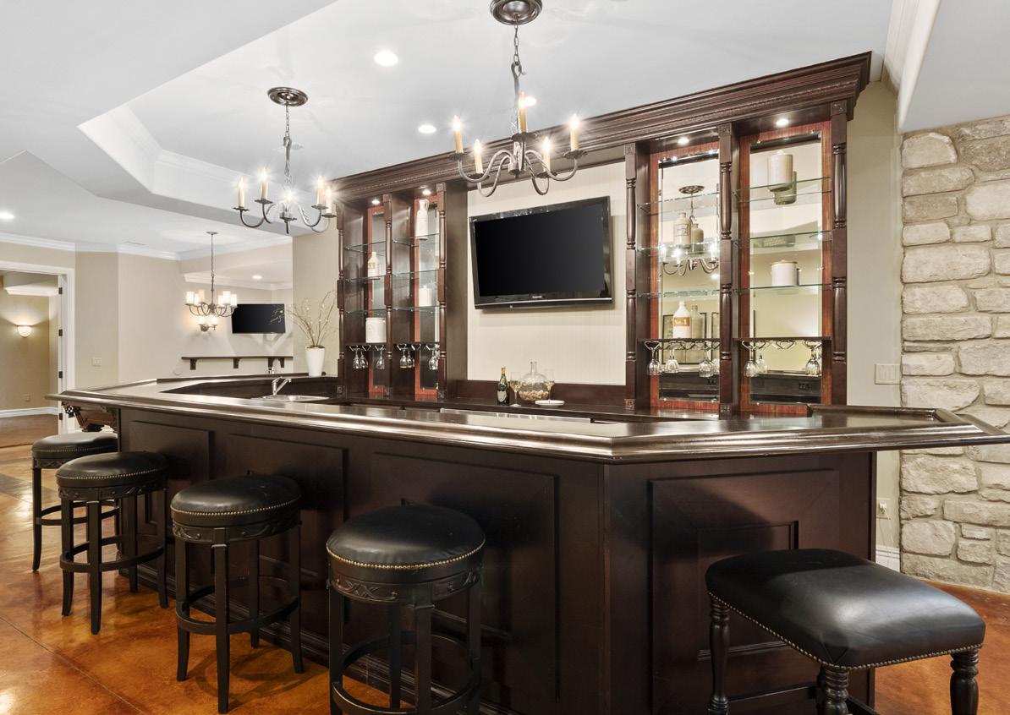

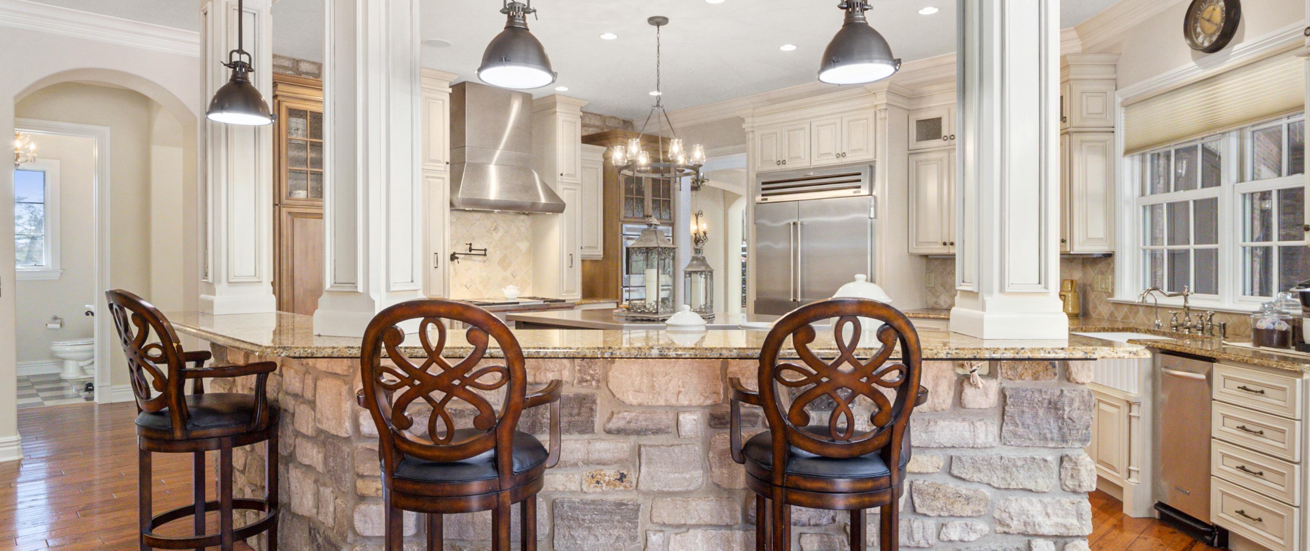


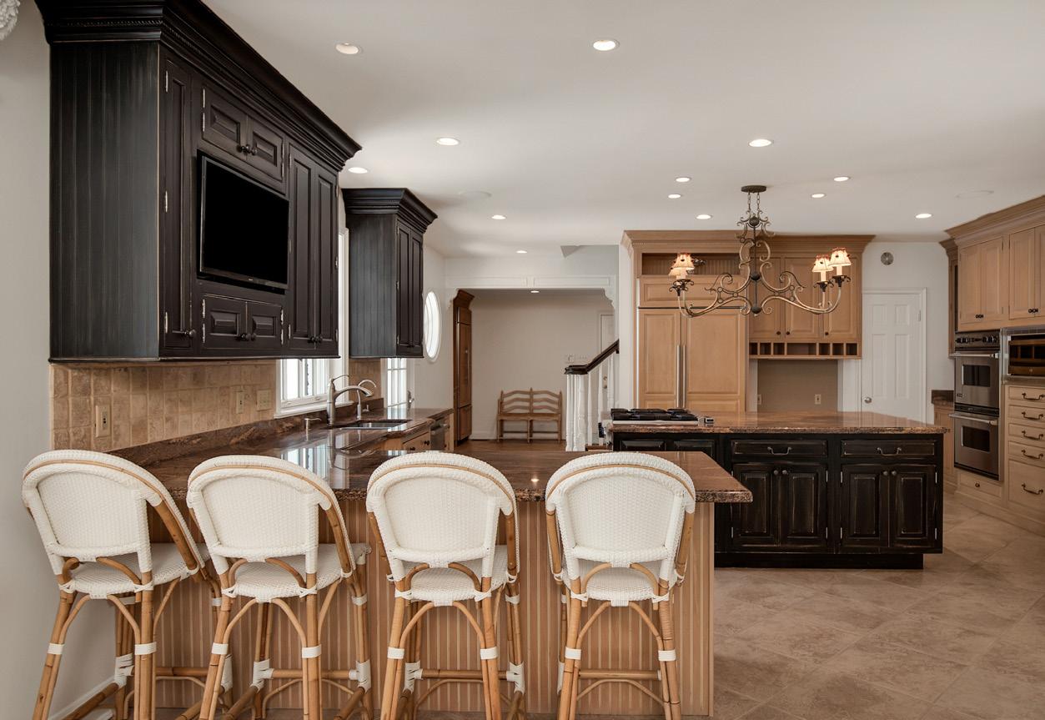


Elegant Colonial home located in a very private setting on more than an acre awaits you. You will be welcomed by the exquisite formal living room and dining room, both with built-in bookshelves. The sizable kitchen is a chef’s dream, featuring custom cabinetry, solid surfaces, high-end appliances, a breakfast room, a butler’s pantry, and a mudroom. The amazing family room offers a billiard room, card room, a bar, and a newly added attractive wine room, perfect for entertaining. Upstairs, you will find a luxurious master suite addition and bath with double vanities, a steam shower, tub, large ‘his’ and ‘her’ closets, laundry, and a kitchenette. Additionally, there are four bedrooms, three full bathrooms, a charming sun porch, and a second-floor laundry. The lower-level rec space is perfect for kids! One of the BEST features is the magnificent backyard with a covered porch, a breathtaking pool with a waterfall, and a darling cabana with a sweet pool bath. Furthermore, the home has lovely floors, a 3-car garage, and extensive landscaping.
Katie McLaughlinREPRESENTING SELLER | 314.725.5100 | lauramccarthy.com
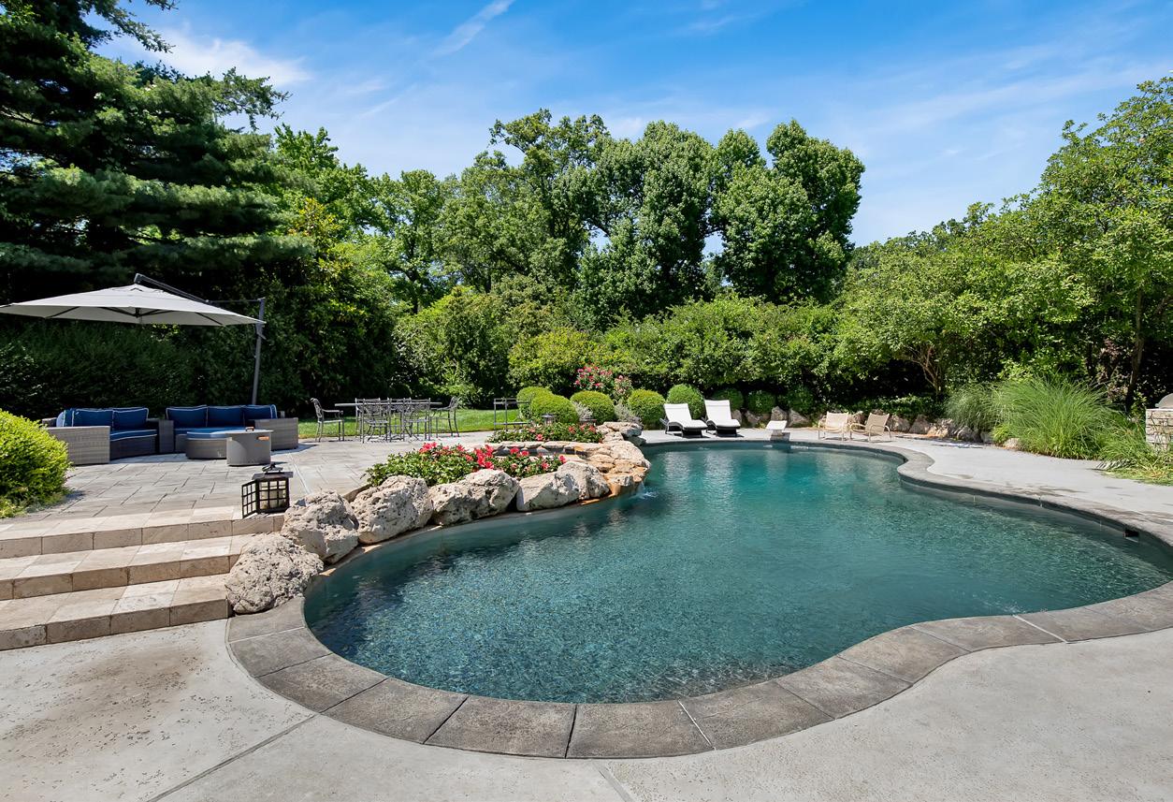

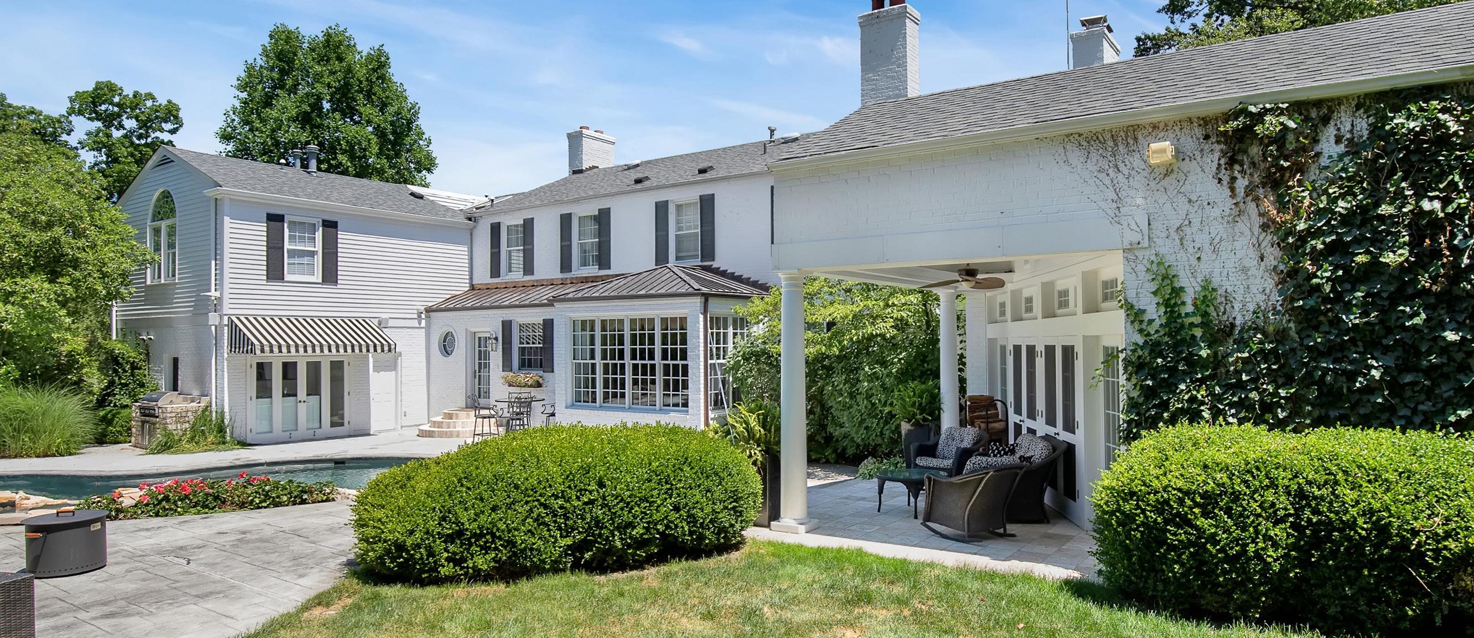



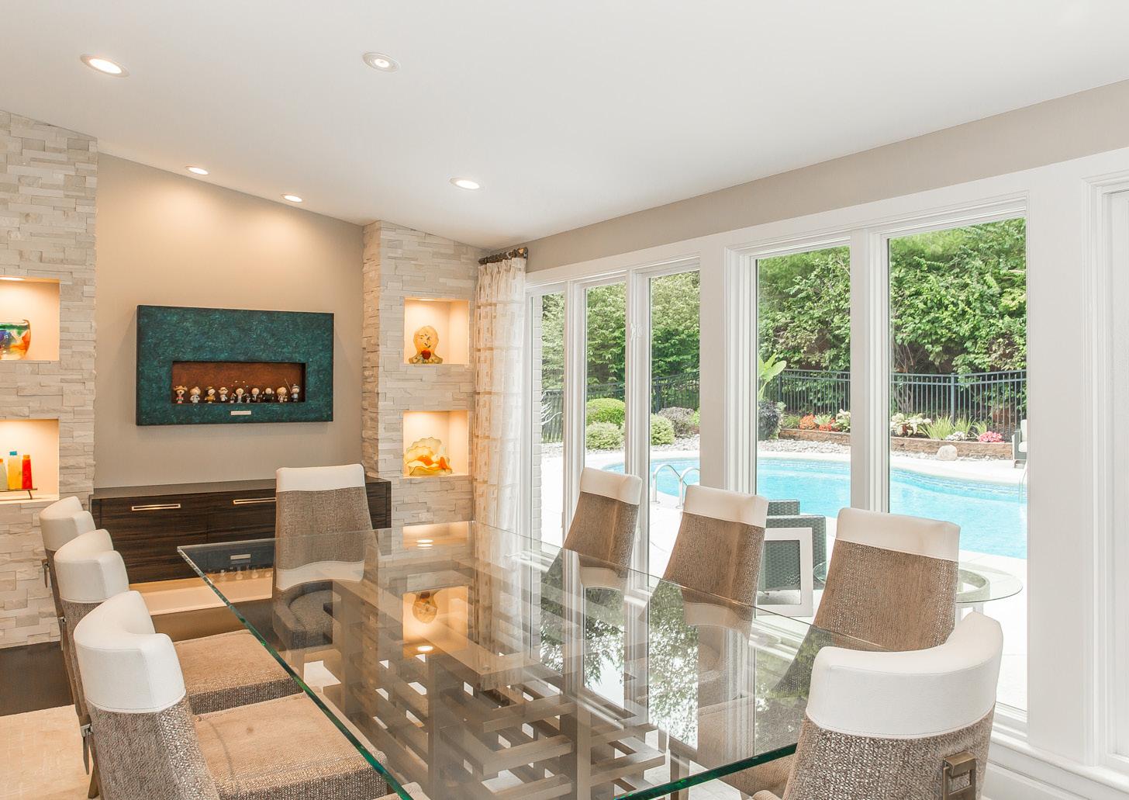

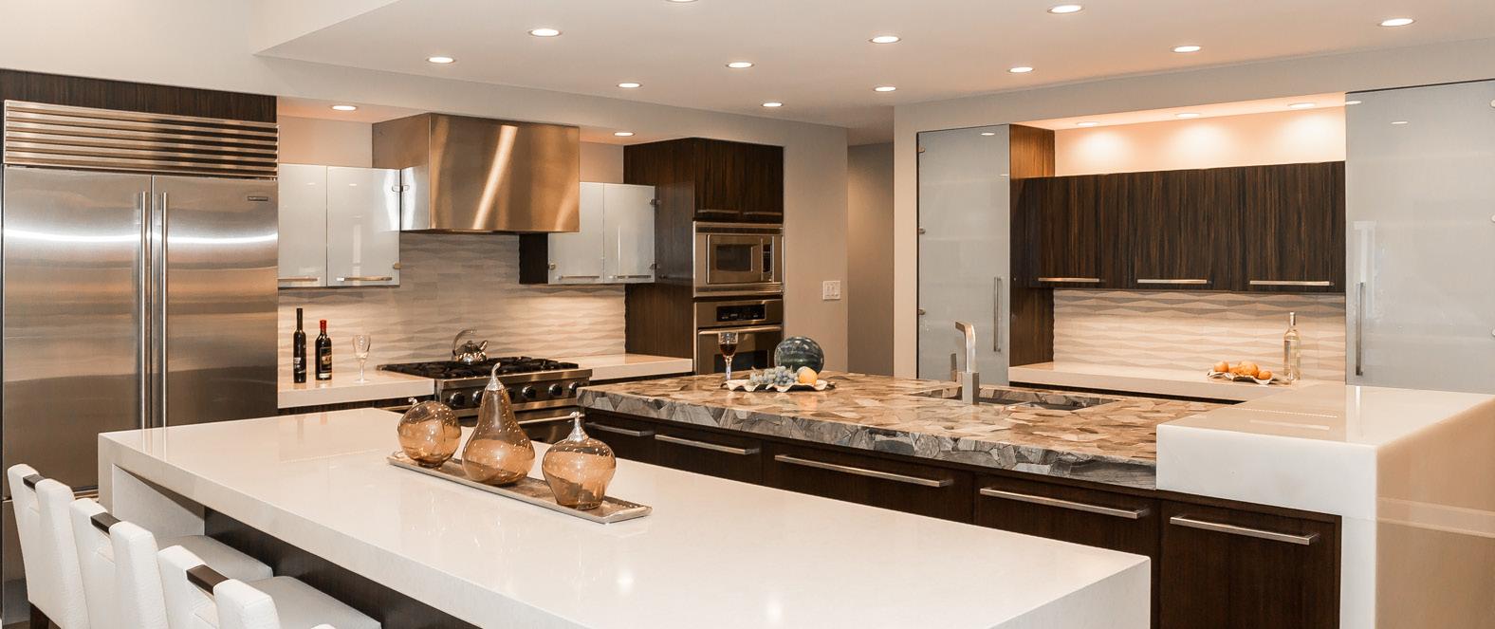
Stepping inside this picturesque Frontenac 1.5-story is like entering a tranquil spring and letting it wash over you. Richly modern and amplified with natural elements, the details in this completely custom remodeled home are luxurious. The interior blends optimally with the outdoors through walls of windows and just enough wall space to provide ample focus points, while creating an open, light-filled, and artfully designed flow. Outdoor areas include a covered terrace and gorgeous pool with newer pool deck. Kitchen with two islands, designer appliances, Jasper mosaic and quartz counters, lighted onyx endcap and stone tile backsplash. Main floor owner’s suite with dual dressing areas. Lower level offers built-ins, office, game space and a 1066 bottle wine cellar. 21st century serenity at its best!
Lisa NelsonREPRESENTED SELLER | 314.725.5100 | lauramccarthy.com



XParadise found. Perched in the middle of an idyllic 1.2-acre property, in the heart of Frontenac sits a light, bright and welcoming abode with over 5,000 TLA that boasts inspiring views from every room of mature trees and flowering perennial paths. Artfully transformed you’ll love all the new flooring, fresh color palette, and attractive designer light fixtures throughout. Whip up your favorite meals in expanded chef’s kitchen with huge island, glass-front cabinets, pretty quartz counters, farmhouse sink, copper fixtures and hearth room with see-thru fireplace. Enchanting gathering places flow from pergola entrance to vaulted/sky-lighted great room to tasteful dining room and casually elegant living room. Admire five spacious bedrooms (2 private en-suites, one previously an art studio) and 5 stunningly renovated spa baths. Take advantage of the reconfigured walk-out lower level (with rec room/bed/bath/office), gorgeous salt-water pool and plenty of outdoor getaway spaces for all your entertaining and relaxing needs. It’s good to be home!
Andel-White & McDonald Real Estate Group
REPRESENTED SELLER | 314.725.5100 | lauramccarthy.com


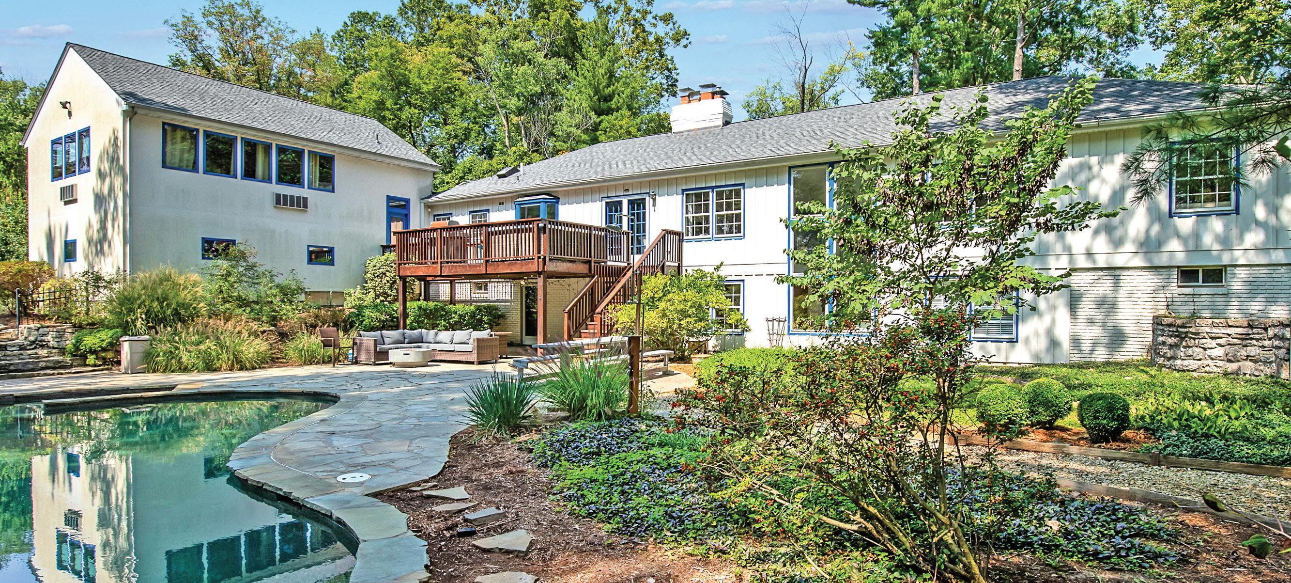
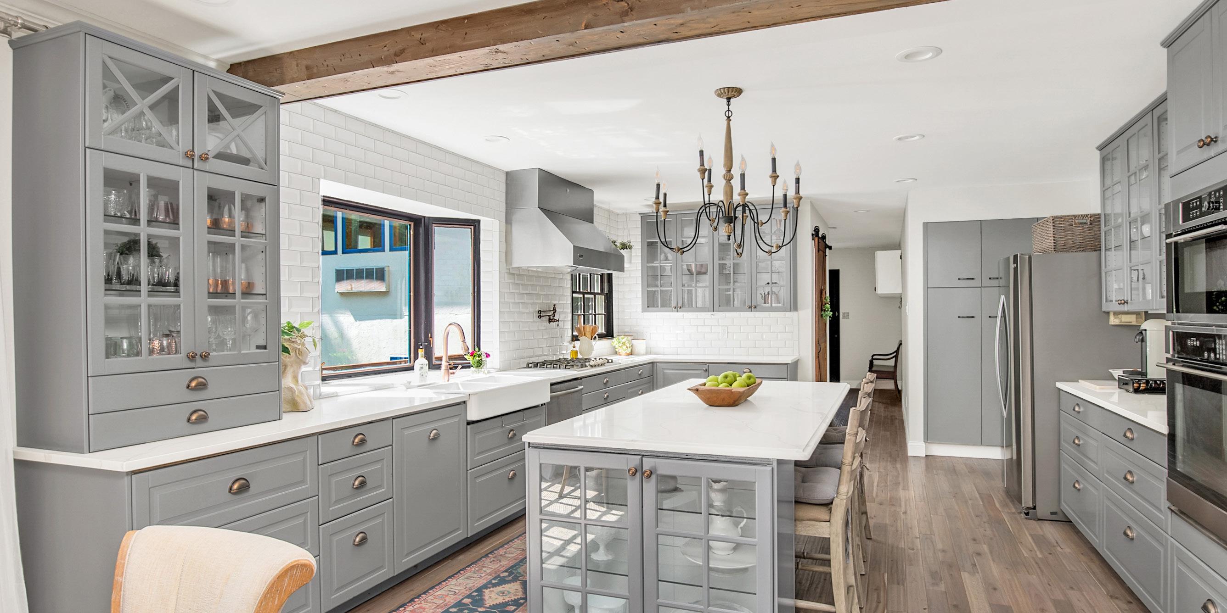
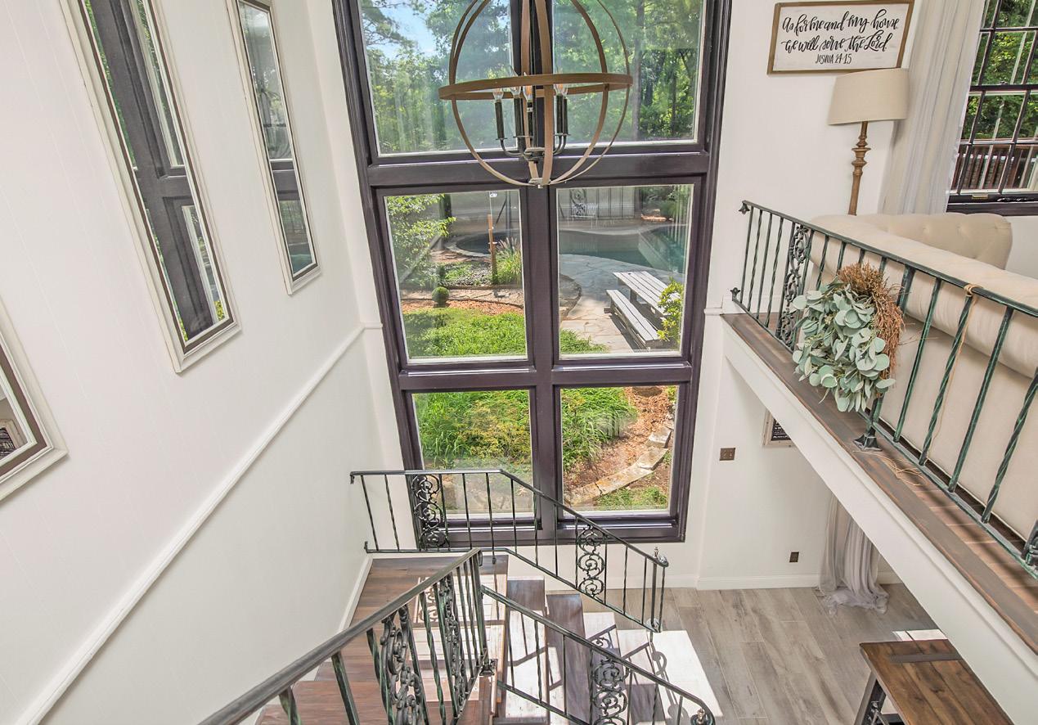


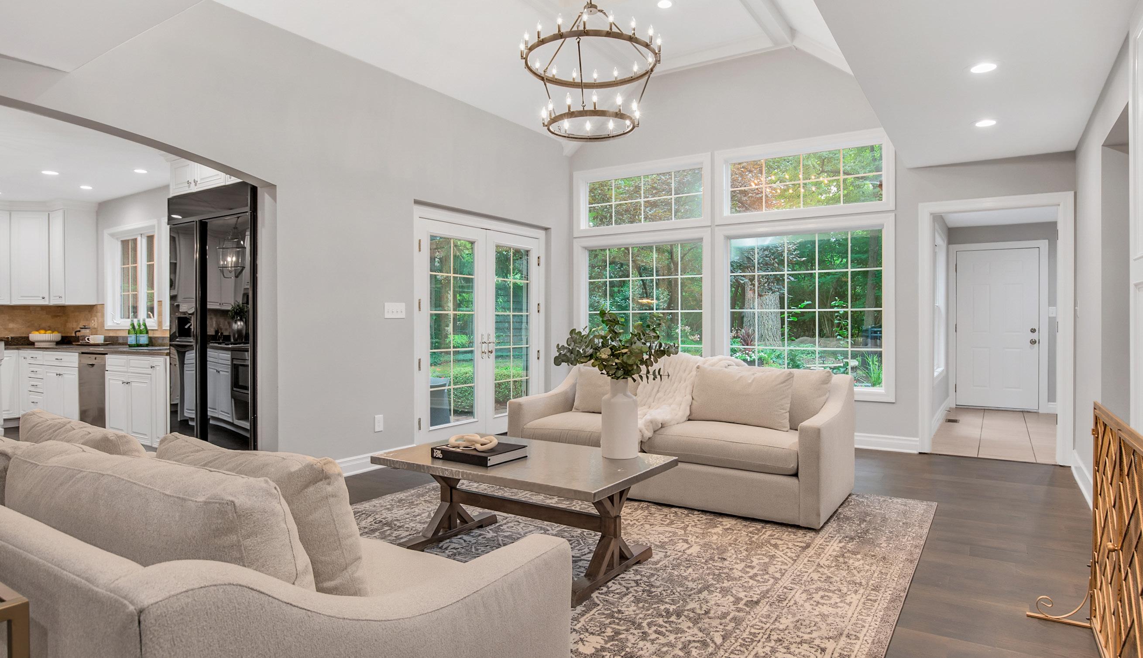


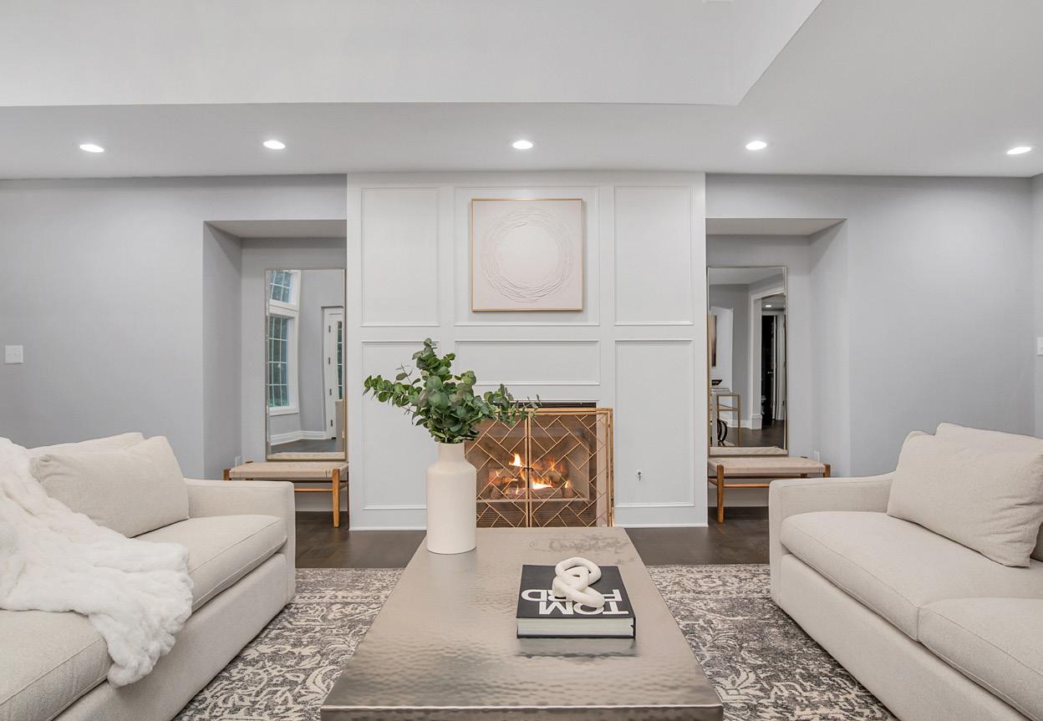


Move in ready! A timeless Cape Cod style home in a spectacular Frontenac location nestled on a park-like .74-acre corner lot across the street from Villa Duchesne and Oak Hill School. Step into gracious living greeted by a grand staircase and custom millwork floor to ceiling. New dark oak engineered hardwood flooring throughout the main level and updated elegant lighting throughout. Main floor oversized master suite with his and her closets and complimented by a spa-like marble master bathroom. A large custom kitchen with a center island provides lots of space for entertaining. Family room with vaulted ceiling with newly added wood beams and a tiered oversized chandelier. Upstairs you will find three additional bedrooms and 2 full baths with a secret bonus room. This is a home for today’s lifestyle. Live, work, play.
Mary Slay
REPRESENTED SELLER | 314.725.5100 | lauramccarthy.com


XThis is the home you have been dreaming of! Spectacular one of a kind 2016 custom built home with over 4500+ square feet of meticulously maintained and designed spaces for today’s lifestyle in the heart of Frontenac! Incredible Savant Smart Home technology makes this home unlike any other with high performance unparalleled entertainment options. Not a single detail was missed! Gorgeous two-story foyer with beautiful job finished oak floors, wainscoting detail, crown molding and grand staircase. This five-bedroom 4.5 bath 1.5 story home features include tray, wood box beam 9’-11’ 6” ceilings, covered and screened in deck with vaulted cedar tongue & groove ceiling with infrared heaters, tv and in ceiling speakers throughout home powered by Sonos. The custom gourmet kitchen is a entertainers dream open to dining room and dramatic great room featuring full stone fireplace. The main floor owner’s suite with large walk in closet and luxurious spa like bath. Run, don’t walk to see this one!
Penny SchneithorstREPRESENTED SELLER | 314.725.5100 | lauramccarthy.com
